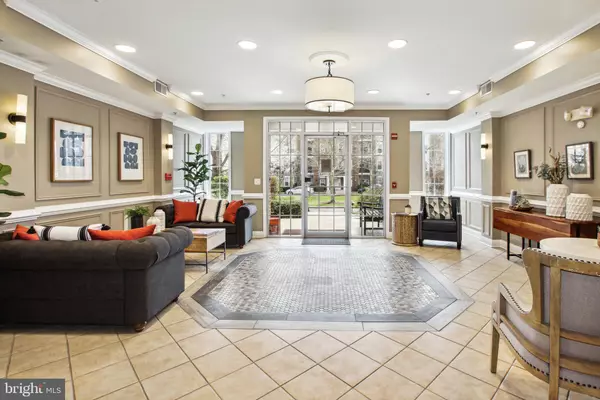$580,000
$570,000
1.8%For more information regarding the value of a property, please contact us for a free consultation.
501 KING FARM BLVD #405 Rockville, MD 20850
3 Beds
2 Baths
1,729 SqFt
Key Details
Sold Price $580,000
Property Type Condo
Sub Type Condo/Co-op
Listing Status Sold
Purchase Type For Sale
Square Footage 1,729 sqft
Price per Sqft $335
Subdivision King Farm
MLS Listing ID MDMC2085084
Sold Date 05/12/23
Style Other
Bedrooms 3
Full Baths 2
Condo Fees $728/mo
HOA Y/N Y
Abv Grd Liv Area 1,729
Originating Board BRIGHT
Year Built 2004
Annual Tax Amount $5,931
Tax Year 2022
Property Description
Rarely available top floor, corner unit with 3 bedrooms, 2 remodeled baths and remodled kitchen. The kitchen is open to the family room and featurers gorgeous quartz countertops and stainless steel appliances. The living room has a gas fireplace and balcony. This unit has ample storage, hardwood floors, lots of light, washer and dryer in unit and a 1 car attached garage entry directly into the building. The building is beautifully maintained with a modern lobby. This condo is walking distance to the King Farm Village center which features Safeway, coffee shop, restaurants, banks, a dry cleaner and other small businesses, recreational parks, 2 community pools, a community metro shuttle and a welcoming community feel. Enjoy easy access to I-270, the ICC, and the nearby Shady Grove Metro Station, making commuting to Washington, DC and other surrounding areas a breeze.
Location
State MD
County Montgomery
Zoning CPD1
Rooms
Main Level Bedrooms 3
Interior
Interior Features Family Room Off Kitchen, Kitchen - Table Space, Dining Area, Primary Bath(s), Window Treatments, Upgraded Countertops, Wood Floors, Chair Railings, Crown Moldings, Recessed Lighting, Floor Plan - Traditional
Hot Water Natural Gas
Heating Forced Air
Cooling Ceiling Fan(s), Central A/C
Fireplaces Number 1
Fireplaces Type Gas/Propane, Fireplace - Glass Doors
Equipment Dishwasher, Disposal, Dryer, Exhaust Fan, Icemaker, Microwave, Oven/Range - Gas, Refrigerator, Washer
Furnishings No
Fireplace Y
Window Features Double Pane,Screens
Appliance Dishwasher, Disposal, Dryer, Exhaust Fan, Icemaker, Microwave, Oven/Range - Gas, Refrigerator, Washer
Heat Source Natural Gas
Exterior
Exterior Feature Balcony
Parking Features Garage Door Opener
Garage Spaces 1.0
Amenities Available Baseball Field, Basketball Courts, Common Grounds, Community Center, Elevator, Jog/Walk Path, Pool - Outdoor, Soccer Field, Tennis Courts, Tot Lots/Playground, Transportation Service
Water Access N
Roof Type Composite
Accessibility None
Porch Balcony
Attached Garage 1
Total Parking Spaces 1
Garage Y
Building
Story 1
Unit Features Garden 1 - 4 Floors
Sewer Public Sewer
Water Public
Architectural Style Other
Level or Stories 1
Additional Building Above Grade, Below Grade
Structure Type 9'+ Ceilings
New Construction N
Schools
Elementary Schools Rosemont
Middle Schools Forest Oak
High Schools Gaithersburg
School District Montgomery County Public Schools
Others
Pets Allowed Y
HOA Fee Include Common Area Maintenance,Ext Bldg Maint,Lawn Maintenance,Management,Insurance,Pool(s),Reserve Funds,Snow Removal,Trash,Water
Senior Community No
Tax ID 160403434640
Ownership Condominium
Security Features Intercom,Main Entrance Lock,Sprinkler System - Indoor,Carbon Monoxide Detector(s)
Special Listing Condition Standard
Pets Allowed No Pet Restrictions
Read Less
Want to know what your home might be worth? Contact us for a FREE valuation!

Our team is ready to help you sell your home for the highest possible price ASAP

Bought with Richard S Prigal • Compass

GET MORE INFORMATION





