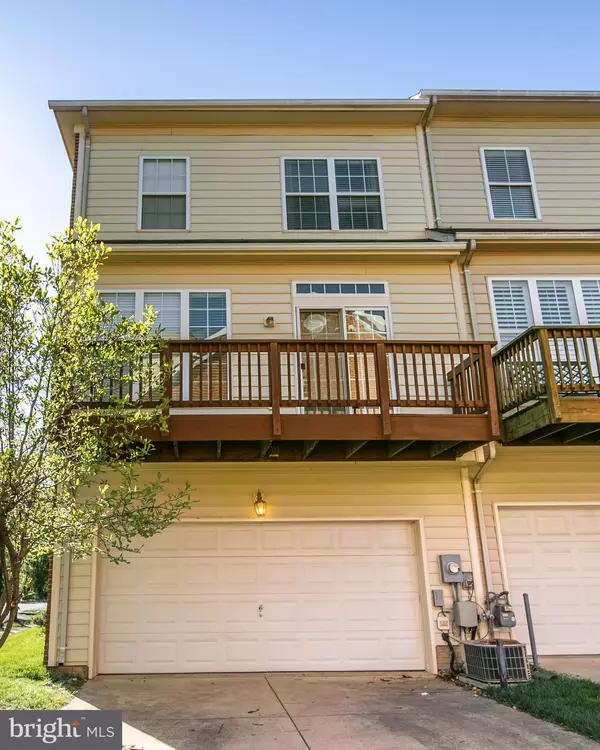$576,000
$574,900
0.2%For more information regarding the value of a property, please contact us for a free consultation.
640 BELMONT BAY DR Woodbridge, VA 22191
3 Beds
4 Baths
2,245 SqFt
Key Details
Sold Price $576,000
Property Type Townhouse
Sub Type End of Row/Townhouse
Listing Status Sold
Purchase Type For Sale
Square Footage 2,245 sqft
Price per Sqft $256
Subdivision Belmont Town Center
MLS Listing ID VAPW2048366
Sold Date 05/12/23
Style Colonial
Bedrooms 3
Full Baths 2
Half Baths 2
HOA Fees $105/mo
HOA Y/N Y
Abv Grd Liv Area 1,806
Originating Board BRIGHT
Year Built 2002
Annual Tax Amount $6,008
Tax Year 2022
Lot Size 3,619 Sqft
Acres 0.08
Property Description
Beautiful end unit townhome in sought after Belmont Bay community located on the Occoquan river. This home features gleaming hardwood floors on the main level. Large kitchen with center island, granite counter tops, stainless steel appliances. Plenty of room for a table, Gas Fireplace, Living room dining room. Upper level features three bedrooms with two full bathes. Large primary suite with separate tub and shower. Fully finished basement with full bath. Two car rear entry garage. Enjoy all the amenities of this waterfront community, pool, walking paths, marina and much more...
This community is situated close to I95 for easy access to all points north, Fort Belvoir, Washington DC, south to Quantico. Close to shopping and many restaurants!
Location
State VA
County Prince William
Zoning PMD
Rooms
Other Rooms Living Room, Dining Room, Primary Bedroom, Bedroom 2, Bedroom 3, Kitchen, Game Room, Family Room, Laundry
Basement Other
Interior
Interior Features Attic, Family Room Off Kitchen, Breakfast Area, Combination Kitchen/Living, Kitchen - Island, Kitchen - Table Space, Crown Moldings, Upgraded Countertops, Primary Bath(s), Window Treatments, Wood Floors, Chair Railings, Wainscotting, WhirlPool/HotTub, Recessed Lighting, Floor Plan - Open
Hot Water Natural Gas
Heating Forced Air
Cooling Central A/C, Ceiling Fan(s)
Flooring Hardwood, Carpet
Fireplaces Number 1
Fireplaces Type Gas/Propane, Screen, Mantel(s)
Equipment Washer/Dryer Hookups Only, Dishwasher, Disposal, Dryer, Exhaust Fan, Icemaker, Microwave, Oven/Range - Gas, Refrigerator, Washer
Furnishings No
Fireplace Y
Appliance Washer/Dryer Hookups Only, Dishwasher, Disposal, Dryer, Exhaust Fan, Icemaker, Microwave, Oven/Range - Gas, Refrigerator, Washer
Heat Source Natural Gas
Exterior
Parking Features Garage Door Opener, Garage - Rear Entry
Garage Spaces 2.0
Utilities Available Cable TV Available
Amenities Available Common Grounds, Jog/Walk Path, Marina/Marina Club, Picnic Area, Pier/Dock, Pool - Outdoor, Tennis Courts, Tot Lots/Playground
Water Access N
Roof Type Asphalt
Street Surface Paved
Accessibility None
Attached Garage 2
Total Parking Spaces 2
Garage Y
Building
Story 3
Foundation Concrete Perimeter
Sewer Public Sewer
Water Public
Architectural Style Colonial
Level or Stories 3
Additional Building Above Grade, Below Grade
Structure Type 9'+ Ceilings,Vaulted Ceilings
New Construction N
Schools
Elementary Schools Belmont
Middle Schools Fred M. Lynn
High Schools Freedom
School District Prince William County Public Schools
Others
HOA Fee Include Lawn Maintenance,Insurance,Pool(s),Snow Removal,Trash
Senior Community No
Tax ID 8492-43-3867
Ownership Fee Simple
SqFt Source Assessor
Security Features Smoke Detector
Special Listing Condition Standard
Read Less
Want to know what your home might be worth? Contact us for a FREE valuation!

Our team is ready to help you sell your home for the highest possible price ASAP

Bought with Mary Miceli • Long & Foster Real Estate, Inc.

GET MORE INFORMATION





