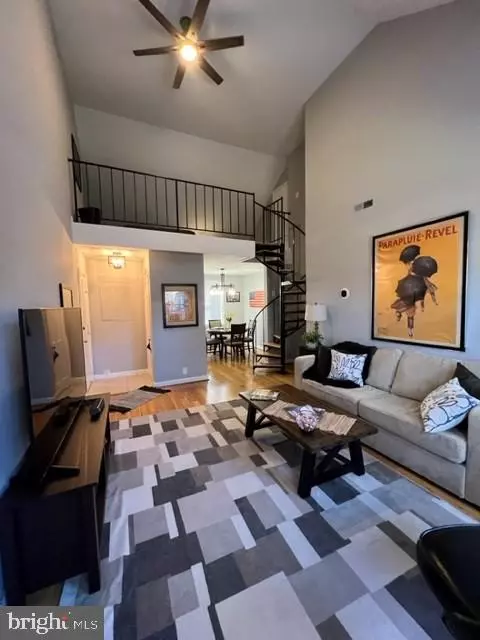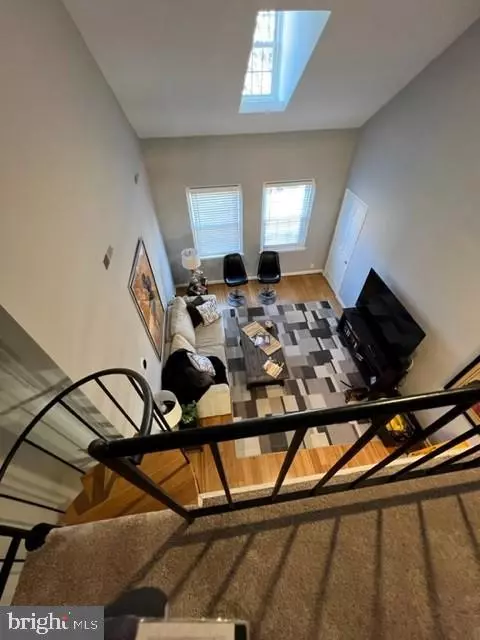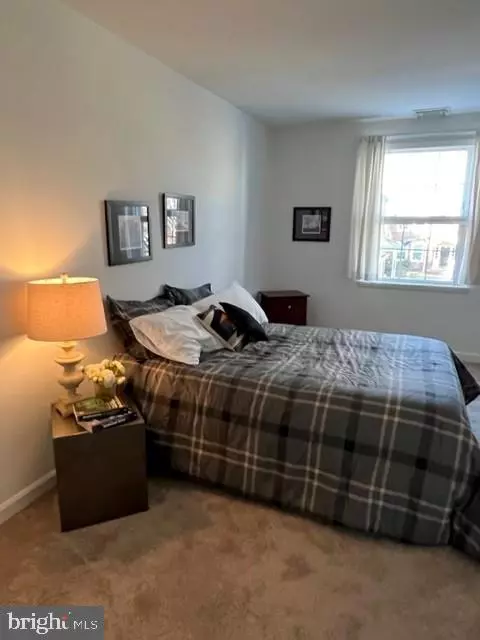$395,000
$395,000
For more information regarding the value of a property, please contact us for a free consultation.
4640 S 36TH ST S #B2 Arlington, VA 22206
2 Beds
1 Bath
1,008 SqFt
Key Details
Sold Price $395,000
Property Type Condo
Sub Type Condo/Co-op
Listing Status Sold
Purchase Type For Sale
Square Footage 1,008 sqft
Price per Sqft $391
Subdivision Fairlington
MLS Listing ID VAAR2026268
Sold Date 05/12/23
Style Traditional
Bedrooms 2
Full Baths 1
Condo Fees $250/mo
HOA Y/N N
Abv Grd Liv Area 1,008
Originating Board BRIGHT
Year Built 1940
Annual Tax Amount $3,731
Tax Year 2022
Property Description
ASSUMABLE 2.25% VA loan (must be a veteran with eligibility to assume) This is just an option not a must!
This is a great opportunity to own this gorgeous two level top floor condo showcasing a dramatic spiral staircase leading to a large loft or 2nd bedroom, which overlooks the expansive great room with soaring two story ceiling! This sought after and rarely available Bradford model has been lovingly renovated and features 5" bamboo flooring, stainless steel appliances; including counter depth stainless refrigerator, Silestone counter tops, double pane thermal windows, standard size washer/dryer, top of the line HVAC system, new disposal and hot water heater. This loft unit comes with plenty of additional storage space including a large unfinished area which has potential to be finished as a second loft!! Over 1,000 beautifully finished square of finished space with views of greenspace from every room. This Fairlington gem is nestled in the best section of one the DC Metro area's most well known and popular neighborhoods. Amenities include a pool, tennis courts, playground and multiple neighborhood events throughout the year. Low condo fee, proximity to shopping, entertainment and immediate access to I395, King St. make this property a great value. Nothing currently on the market compares !
Location
State VA
County Arlington
Zoning RA14-26
Rooms
Other Rooms Living Room, Dining Room, Primary Bedroom, Kitchen, 2nd Stry Fam Ovrlk, Storage Room, Bathroom 1
Main Level Bedrooms 1
Interior
Interior Features Built-Ins, Curved Staircase, Dining Area, Entry Level Bedroom, Floor Plan - Open, Formal/Separate Dining Room, Skylight(s), Walk-in Closet(s), Window Treatments, Wood Floors
Hot Water Electric
Heating Forced Air
Cooling Central A/C
Flooring Hardwood
Equipment Built-In Range, Dishwasher, Disposal, Dryer, Oven - Single, Oven/Range - Electric, Refrigerator, Stainless Steel Appliances, Washer - Front Loading, Washer/Dryer Stacked
Appliance Built-In Range, Dishwasher, Disposal, Dryer, Oven - Single, Oven/Range - Electric, Refrigerator, Stainless Steel Appliances, Washer - Front Loading, Washer/Dryer Stacked
Heat Source Electric
Laundry Main Floor, Dryer In Unit, Washer In Unit
Exterior
Parking On Site 1
Utilities Available Cable TV
Amenities Available Common Grounds, Pool - Outdoor, Reserved/Assigned Parking, Swimming Pool, Tennis Courts, Tot Lots/Playground, Other
Water Access N
View Garden/Lawn
Roof Type Slate
Accessibility None
Garage N
Building
Lot Description Cul-de-sac, Front Yard, Landscaping, Level
Story 2
Unit Features Garden 1 - 4 Floors
Sewer Public Septic
Water Public
Architectural Style Traditional
Level or Stories 2
Additional Building Above Grade, Below Grade
Structure Type Cathedral Ceilings,2 Story Ceilings,Vaulted Ceilings
New Construction N
Schools
High Schools Wakefield
School District Arlington County Public Schools
Others
Pets Allowed Y
HOA Fee Include Common Area Maintenance,Lawn Maintenance,Management,Pool(s),Recreation Facility,Reserve Funds,Road Maintenance,Sewer,Snow Removal,Trash,Water,Other
Senior Community No
Tax ID 30-020-507
Ownership Condominium
Acceptable Financing Cash, Conventional, FHA, Negotiable, VA
Listing Terms Cash, Conventional, FHA, Negotiable, VA
Financing Cash,Conventional,FHA,Negotiable,VA
Special Listing Condition Standard
Pets Allowed Cats OK, Dogs OK
Read Less
Want to know what your home might be worth? Contact us for a FREE valuation!

Our team is ready to help you sell your home for the highest possible price ASAP

Bought with Jillian Keck Hogan • McEnearney Associates, Inc.

GET MORE INFORMATION





