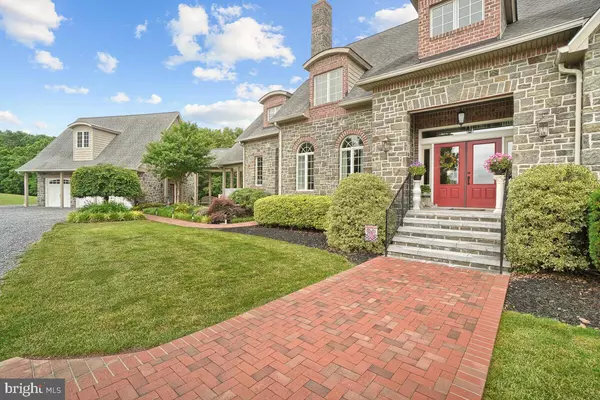$1,830,000
$1,900,000
3.7%For more information regarding the value of a property, please contact us for a free consultation.
13111 PRICES DISTILLERY RD Clarksburg, MD 20871
5 Beds
5 Baths
5,562 SqFt
Key Details
Sold Price $1,830,000
Property Type Single Family Home
Sub Type Detached
Listing Status Sold
Purchase Type For Sale
Square Footage 5,562 sqft
Price per Sqft $329
Subdivision Damascus Outside
MLS Listing ID MDMC2085962
Sold Date 04/28/23
Style French
Bedrooms 5
Full Baths 3
Half Baths 2
HOA Y/N N
Abv Grd Liv Area 5,562
Originating Board BRIGHT
Year Built 2007
Annual Tax Amount $12,634
Tax Year 2022
Lot Size 25.000 Acres
Acres 25.0
Property Description
Make this house you're home and you will believe that dreams do come true. This custom-built home has Adirondack stone and sits on 25 acres with a 12-foot-wide stream, if you’re looking for privacy you have found it. The double door entrance leads you into the open foyer. You will find a formal dining room to your left and a huge office on your right. The family room is two story with a 19-foot stone fireplace and opens up into a gorgeous terrace for entertaining. The main level primary bedroom has a coffered ceiling with lighting and dual closets that are custom complete with built-ins. Don't forget your primary bath that has absolutely gorgeous stone and a free-standing tub that has a large open window with a beautiful view to lay back and relax! Not to mention the large frameless shower that finishes out this breathtaking bathroom. The kitchen has natural cherry cabinets, granite counters, an oversized farm sink and stainless steel appliances! The large pantry and informal family room are just bonuses to this home! You will work your way around to a large mudroom that has a separate washer and dryer as well as a private entrance that leads to a breezeway that continues to a three-car attached garage. Above the garage there is an apartment for out-of-town guests that is approximately 564 square feet. The second level has a movie theater with a half bath that you can turn into a bedroom. There are two other bedrooms that share a dual bathroom as well as another large bedroom with its own private bath. The basement is a blank footprint for you to make your own. Last but not least a separate 5,000 sq. ft barn that can be used for your work shop or business with tons of room for all of your needs. This beautiful home has so much to offer it is impossible to list everything. Schedule your private showing today.
Location
State MD
County Montgomery
Zoning AR
Rooms
Basement Outside Entrance, Poured Concrete, Rear Entrance
Main Level Bedrooms 1
Interior
Interior Features Built-Ins, Ceiling Fan(s), Chair Railings, Combination Kitchen/Living, Crown Moldings, Curved Staircase, Entry Level Bedroom, Family Room Off Kitchen, Floor Plan - Open, Formal/Separate Dining Room, Kitchen - Eat-In, Kitchen - Gourmet, Pantry, Recessed Lighting, Soaking Tub, Upgraded Countertops, Wainscotting, Walk-in Closet(s), Water Treat System, Window Treatments, Wood Floors
Hot Water 60+ Gallon Tank, Propane
Heating Heat Pump(s)
Cooling Central A/C
Fireplaces Number 3
Fireplaces Type Gas/Propane, Mantel(s), Stone
Equipment Dishwasher, Dryer, Exhaust Fan, Oven - Wall, Oven/Range - Gas, Refrigerator, Stainless Steel Appliances, Washer
Fireplace Y
Appliance Dishwasher, Dryer, Exhaust Fan, Oven - Wall, Oven/Range - Gas, Refrigerator, Stainless Steel Appliances, Washer
Heat Source Propane - Owned, Propane - Leased
Laundry Main Floor
Exterior
Parking Features Garage - Front Entry
Garage Spaces 3.0
Utilities Available Propane
Water Access N
View Mountain, Panoramic, Pasture, Trees/Woods
Accessibility None
Attached Garage 3
Total Parking Spaces 3
Garage Y
Building
Story 3
Foundation Concrete Perimeter, Slab
Sewer On Site Septic
Water Well
Architectural Style French
Level or Stories 3
Additional Building Above Grade, Below Grade
New Construction N
Schools
School District Montgomery County Public Schools
Others
Senior Community No
Tax ID 161203297468
Ownership Fee Simple
SqFt Source Estimated
Special Listing Condition Standard
Read Less
Want to know what your home might be worth? Contact us for a FREE valuation!

Our team is ready to help you sell your home for the highest possible price ASAP

Bought with William William Ibarra • W Realty Services, LLC

GET MORE INFORMATION





