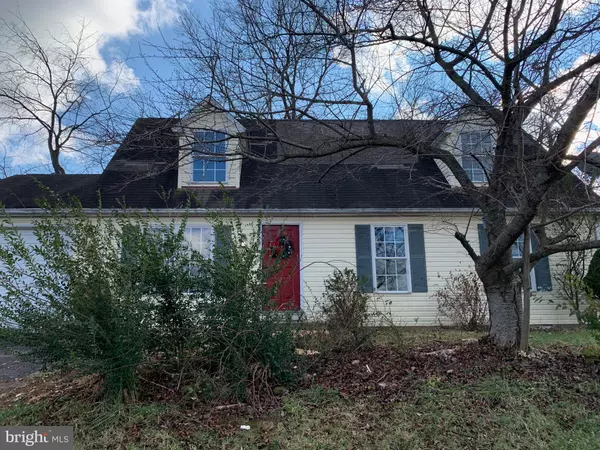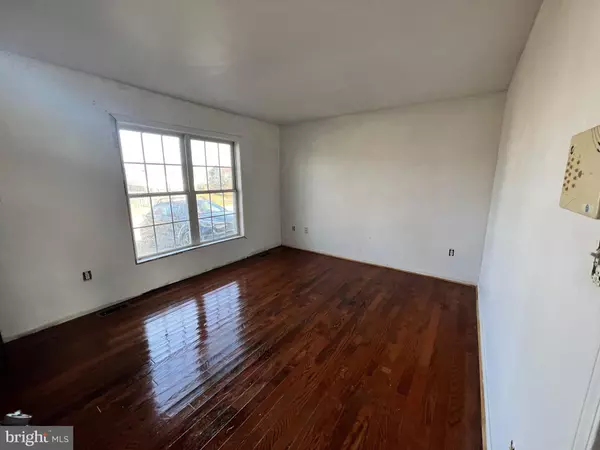$212,000
$260,000
18.5%For more information regarding the value of a property, please contact us for a free consultation.
47 ROBELEI DR Ranson, WV 25438
4 Beds
2 Baths
1,344 SqFt
Key Details
Sold Price $212,000
Property Type Single Family Home
Sub Type Detached
Listing Status Sold
Purchase Type For Sale
Square Footage 1,344 sqft
Price per Sqft $157
Subdivision Robelei
MLS Listing ID WVJF2006366
Sold Date 05/15/23
Style Cape Cod
Bedrooms 4
Full Baths 2
HOA Y/N N
Abv Grd Liv Area 1,344
Originating Board BRIGHT
Year Built 1999
Annual Tax Amount $647
Tax Year 2022
Lot Size 5,998 Sqft
Acres 0.14
Property Description
HUGE Savings! Big Price Reduction!!This Single Family Cape Cod Style Home offers it's new owner 4 Bedrooms and 2 Full Baths....2 Bedrooms are on the main floor and 2 Bedrooms upstairs. This is perfect for someone who is looking to downsize or would make a perfect starter home or even great for the investor who wants to own and rent it out. There is NO HOA and the backyard is fenced so perfect for those with pets. The home has been freshly painted a neutral color. Some recent upgrades include New HVAC system all new duct work, new filters, new ceiling fan, upgraded electrical outlets, done in December 2022. New Hot Water Heater installed earlier this year. There is an attached 1-car garage. The driveway offers plenty of parking for atleast 4 cars. This property is also perfect for those who don't want alot of yard work to do. Located in a good commuter location, walking distance to shops, salons, etc. NO HOME Sale Contingency. Call today to schedule your appointment or to learn more. Can close quickly. BRING ANY and all reasonable offers. "SOLD AS IS".....EASY TO SHOW...Bring your Ideas and Make it your own. Lots of Potentiol...CALL FOR MORE...
Location
State WV
County Jefferson
Zoning 101
Rooms
Main Level Bedrooms 2
Interior
Interior Features Ceiling Fan(s), Combination Kitchen/Dining, Entry Level Bedroom, Kitchen - Eat-In, Walk-in Closet(s), Wood Floors, Floor Plan - Traditional, Kitchen - Table Space, Tub Shower
Hot Water Electric
Heating Heat Pump(s)
Cooling Ceiling Fan(s), Central A/C, Heat Pump(s)
Flooring Hardwood, Laminated
Equipment Microwave, Oven/Range - Electric
Furnishings No
Fireplace N
Appliance Microwave, Oven/Range - Electric
Heat Source Electric
Laundry Hookup, Main Floor
Exterior
Parking Features Garage - Front Entry
Garage Spaces 5.0
Fence Chain Link, Rear
Utilities Available Cable TV, Electric Available, Water Available
Water Access N
View Garden/Lawn
Roof Type Shingle
Street Surface Gravel
Accessibility Level Entry - Main
Attached Garage 1
Total Parking Spaces 5
Garage Y
Building
Lot Description Backs to Trees, Rear Yard
Story 2
Foundation Crawl Space
Sewer Public Sewer
Water Public
Architectural Style Cape Cod
Level or Stories 2
Additional Building Above Grade, Below Grade
Structure Type Dry Wall
New Construction N
Schools
Elementary Schools Call School Board
Middle Schools Call School Board
High Schools Call School Board
School District Jefferson County Schools
Others
Pets Allowed Y
Senior Community No
Tax ID 02 7005800000000
Ownership Fee Simple
SqFt Source Estimated
Security Features Security System,Smoke Detector
Acceptable Financing Cash, Conventional, USDA, VA, FHA
Horse Property N
Listing Terms Cash, Conventional, USDA, VA, FHA
Financing Cash,Conventional,USDA,VA,FHA
Special Listing Condition Standard
Pets Allowed Dogs OK, Cats OK
Read Less
Want to know what your home might be worth? Contact us for a FREE valuation!

Our team is ready to help you sell your home for the highest possible price ASAP

Bought with Celia Evangelina Lainez • Pearson Smith Realty, LLC

GET MORE INFORMATION





