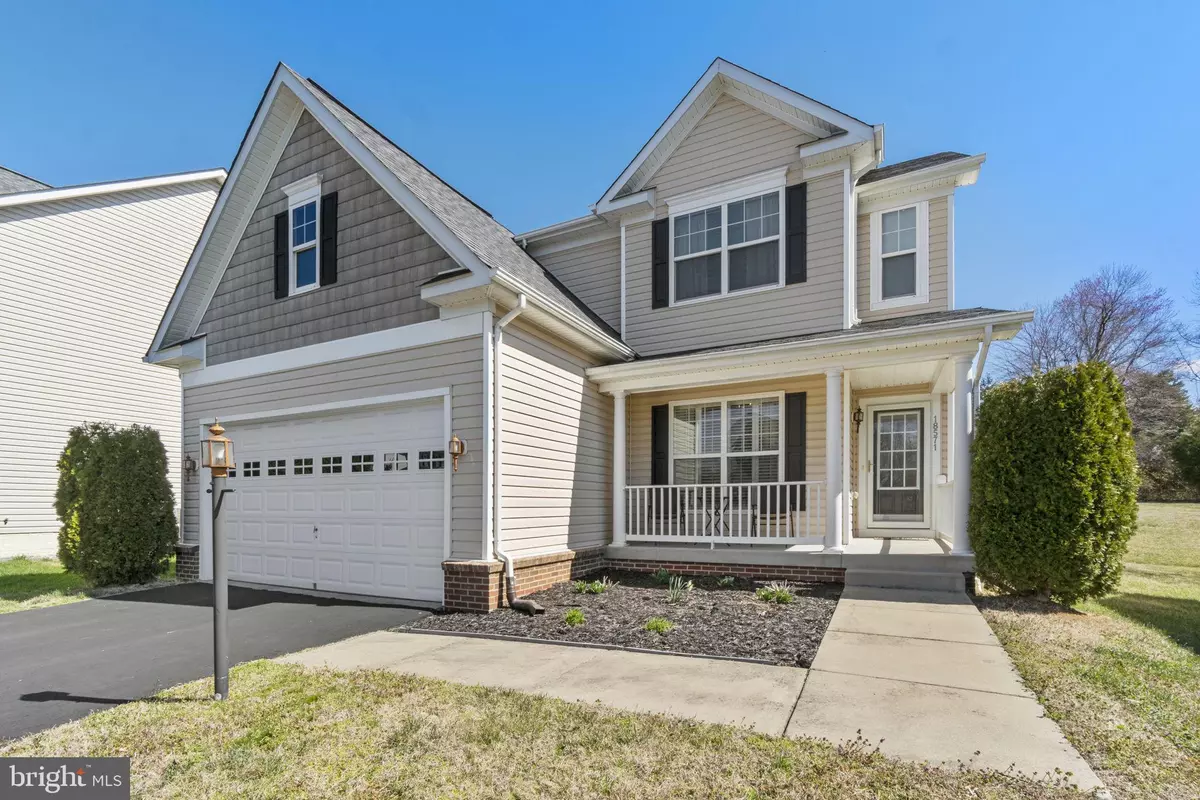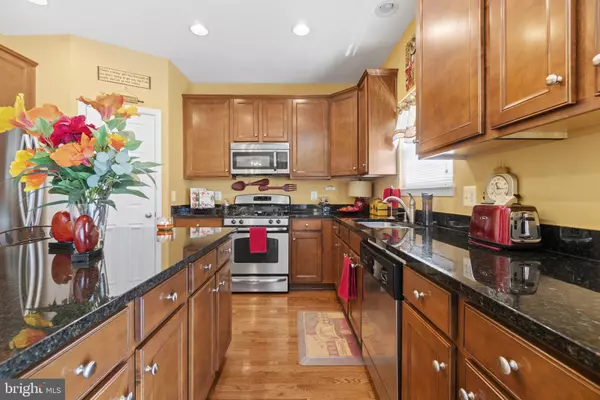$610,000
$615,000
0.8%For more information regarding the value of a property, please contact us for a free consultation.
18571 QUANTICO GATEWAY DR Triangle, VA 22172
5 Beds
4 Baths
3,290 SqFt
Key Details
Sold Price $610,000
Property Type Single Family Home
Sub Type Detached
Listing Status Sold
Purchase Type For Sale
Square Footage 3,290 sqft
Price per Sqft $185
Subdivision Garrison Woods
MLS Listing ID VAPW2047092
Sold Date 05/15/23
Style Colonial
Bedrooms 5
Full Baths 3
Half Baths 1
HOA Fees $63/qua
HOA Y/N Y
Abv Grd Liv Area 2,290
Originating Board BRIGHT
Year Built 2010
Annual Tax Amount $6,072
Tax Year 2022
Lot Size 7,636 Sqft
Acres 0.18
Property Description
Welcome to this amazing bright and airy, light filled home. Everything in this home gleams as if it was brand new. From the gleaming hardwoods, the beautifully kept cabinets, the shiny stainless steel appliances, to the brand spanking new carpet on the stairs and upper level...this houses screams well loved and cared for. Absolutely immaculate. Plus it has an amazing layout with plenty of room to spread out and relax. Check out all of the improvements...well in a minute. Step up on the porch and imagine having your morning coffee. The glass paned front door welcomes you in and gives a great burst of sunlight into the foyer while still maintaining privacy because of the way it is positioned. To the left is an open but private space that can be anything you want...A dining room, an office, a morning room. If you continued straight from the door, you will find a very generous family room area with a fireplace and lots of natural light from the shuttered windows. This area flows nicely into an eating area which flows into the kitchen. Appliances barely used surround an island with seating. Tons of cabinet space and a pantry. Also located on the first floor, of course a powder room, but what.... A MAIN FLOOR BEDROOM...or whatever you want it to be. Let's go upstairs. 4 generously sized bedrooms beautifully spaced around a nicely thought out upper landing. Spacious master bedroom with walk in closet and of course a master bath with a tub and separate shower. Also located upstairs, a well sized laundry room. No more hauling laundry up and down stairs. A fully finished basement, provides even more space and some storage. However, it doesn't have that dark basement feel because of the patio doors with the walk up steps. A second large carpeted space that can be whatever you need. But it doesn't have to be your workout area because there is a separate room for that. A full bathroom completes this space. If you are still feeling like fun, head outside and spend some time on the back patio and the open lush grass backyard. A nice size for again whatever you want to do. This house is in a fantastic location. Nicely tucked away but still close to everything. Minutes to Quantico main gate, the main highways (Route 1 and I95), and shopping. What are you waiting for?!?
Oh yeah...New sump pump 2019| Window tinting 2021| Roof inspected and a vent installed 2022 |Furnace inspected and parts replaced 2022 |New water heater 2022| New electric panel 2022| Siding inspected 2023| New carpeting on stairs and entire upper level 2023...see you soon!
Location
State VA
County Prince William
Zoning R4
Rooms
Basement Connecting Stairway, Fully Finished, Outside Entrance, Walkout Stairs
Main Level Bedrooms 1
Interior
Interior Features Carpet, Ceiling Fan(s), Entry Level Bedroom, Floor Plan - Open, Kitchen - Island, Walk-in Closet(s), Window Treatments, Wood Floors
Hot Water Electric
Heating Central
Cooling Ceiling Fan(s), Central A/C
Flooring Hardwood, Carpet
Fireplaces Number 1
Equipment Built-In Microwave, Dishwasher, Disposal, Dryer, Microwave, Refrigerator, Washer, Water Heater
Fireplace Y
Appliance Built-In Microwave, Dishwasher, Disposal, Dryer, Microwave, Refrigerator, Washer, Water Heater
Heat Source Natural Gas
Laundry Has Laundry, Upper Floor
Exterior
Parking Features Garage - Front Entry
Garage Spaces 2.0
Water Access N
Accessibility None
Attached Garage 2
Total Parking Spaces 2
Garage Y
Building
Story 3
Foundation Brick/Mortar
Sewer Public Sewer
Water Public
Architectural Style Colonial
Level or Stories 3
Additional Building Above Grade, Below Grade
New Construction N
Schools
School District Prince William County Public Schools
Others
HOA Fee Include Common Area Maintenance,Trash,Snow Removal
Senior Community No
Tax ID 8188-55-0690
Ownership Fee Simple
SqFt Source Assessor
Special Listing Condition Standard
Read Less
Want to know what your home might be worth? Contact us for a FREE valuation!

Our team is ready to help you sell your home for the highest possible price ASAP

Bought with Christian Dion Price • KW United

GET MORE INFORMATION





