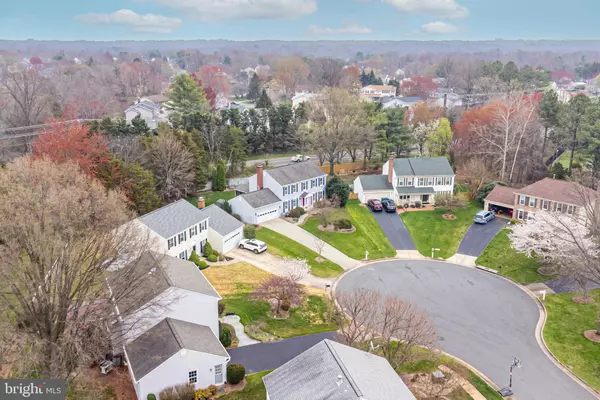$850,000
$849,990
For more information regarding the value of a property, please contact us for a free consultation.
13600 HAVERFORD CT Chantilly, VA 20151
4 Beds
4 Baths
3,294 SqFt
Key Details
Sold Price $850,000
Property Type Single Family Home
Sub Type Detached
Listing Status Sold
Purchase Type For Sale
Square Footage 3,294 sqft
Price per Sqft $258
Subdivision Armfield Farms
MLS Listing ID VAFX2119100
Sold Date 05/16/23
Style Colonial
Bedrooms 4
Full Baths 3
Half Baths 1
HOA Fees $73/qua
HOA Y/N Y
Abv Grd Liv Area 2,294
Originating Board BRIGHT
Year Built 1986
Annual Tax Amount $8,133
Tax Year 2023
Lot Size 10,362 Sqft
Acres 0.24
Property Description
Thank you for all the agents showed and the buyers who attended the open houses.
Welcome home to this beautifully updated Woodlawn model in the popular Armfield Farms community. Located on a Cul de sac homesite, backing to trees this home boasts a lush lawn, fenced in rear yard, a screened in porch and deck off the family room, as well as a handy outdoor shed.
This home showcases beautiful hardwood flooring throughout the main level except for the formal living and dining rooms which feature plush carpeting. A neutral palette flows through the entire home, with updates on all three levels. The kitchen has been updated with white painted cabinetry, granite counters, additional cabinetry & bookshelves, double wall ovens, gas cooktop with microwave above, French door refrigerator and dishwasher. There is plenty of recessed lighting and a great sunny spot for the kitchen table to take in the backyard views. The kitchen is open to the family room that showcases a white brick fireplace with custom bookshelves on either side, beautiful trim and Wainscotting, a sliding glass door that opens to the screened in porch and deck with steps to the rear yard. Enjoy the private fenced back yard with room for all kinds of play! On this level, off the family room is the updated half bath with new vanity, tile, and fixtures. The laundry room is also adjacent to the half bath and access to the 2-car garage.
The upper level showcases a large primary bedroom featuring two closets and en-suite bath with double sink oak vanity, separate tub and shower and water closet. Three additional spacious bedrooms with large closets are found on this level as well as a large hall bath with a large sink vanity, tub-shower combination with water closet.
The lower level of the home is bright and light and hosts a recreation room with several recessed lights, den/office/bedroom/pantry, new full bath, an organized storage area that can be a flex room for whatever is needed, as well as a wet bar with sink and mini fridge.
Just steps from this home Armfield Farms offers walking trails, a large community pool, a pocket park with a Pokémon Gym & Pokestop, tennis and basketball courts. This sought after neighborhood feeds into the popular Lees Corner Elementary, Franklin Middle, and Chantilly High Schools. This home is conveniently nestled amongst 3 local commuter routes - Rt. 50, Rt. 28 and Fairfax Co. Pkwy. Dulles Airport, Fair Oaks Hospital, Frying Pan Park, Sully Plantation, Fair Oaks Mall, restaurants, and all kinds of shopping, are all within a few miles from this charming neighborhood!
Updates include: Roof-2013, (2021 new attic fan installed-see newer shingles in that section on the roof)HVAC-2010, Water heater-2020, Refrigerator-2015, Microwave-2020, Dishwasher-2020, gas cooktop-2015, All windows replaced with double pane and frames wrapped in Vinyl-2010, Soffits replaced, new gutters all around,-2010, renovated first floor half bath, replaced rear sliding door, installed screened in porch, deck.
Location
State VA
County Fairfax
Zoning 150
Rooms
Basement Connecting Stairway, Daylight, Partial, Workshop, Fully Finished
Interior
Interior Features Attic, Breakfast Area, Ceiling Fan(s), Chair Railings, Combination Dining/Living, Crown Moldings, Dining Area, Family Room Off Kitchen, Floor Plan - Traditional, Kitchen - Gourmet, Kitchen - Table Space, Pantry, Recessed Lighting, Upgraded Countertops, Walk-in Closet(s), Wet/Dry Bar, Wood Floors
Hot Water 60+ Gallon Tank, Natural Gas
Heating Heat Pump(s)
Cooling Ceiling Fan(s), Central A/C
Flooring Carpet, Ceramic Tile, Hardwood
Fireplaces Number 1
Fireplaces Type Brick, Mantel(s)
Equipment Built-In Microwave, Cooktop, Dishwasher, Disposal, Dryer - Electric, Exhaust Fan, Extra Refrigerator/Freezer, Microwave, Oven - Double, Oven - Wall, Refrigerator, Washer
Furnishings No
Fireplace Y
Window Features Replacement,Screens
Appliance Built-In Microwave, Cooktop, Dishwasher, Disposal, Dryer - Electric, Exhaust Fan, Extra Refrigerator/Freezer, Microwave, Oven - Double, Oven - Wall, Refrigerator, Washer
Heat Source Natural Gas
Laundry Main Floor
Exterior
Exterior Feature Deck(s), Porch(es), Screened
Garage Garage - Front Entry
Garage Spaces 2.0
Fence Privacy
Amenities Available Basketball Courts, Bike Trail, Common Grounds, Jog/Walk Path, Pool - Outdoor, Swimming Pool, Tennis Courts, Tot Lots/Playground
Water Access N
View Trees/Woods
Roof Type Asphalt
Street Surface Black Top
Accessibility None
Porch Deck(s), Porch(es), Screened
Attached Garage 2
Total Parking Spaces 2
Garage Y
Building
Lot Description Backs to Trees
Story 3
Foundation Slab
Sewer Public Sewer
Water Public
Architectural Style Colonial
Level or Stories 3
Additional Building Above Grade, Below Grade
Structure Type Dry Wall
New Construction N
Schools
Elementary Schools Lees Corner
Middle Schools Franklin
High Schools Chantilly
School District Fairfax County Public Schools
Others
HOA Fee Include Common Area Maintenance,Management,Pool(s),Reserve Funds,Snow Removal
Senior Community No
Tax ID 0344 10 0168A
Ownership Fee Simple
SqFt Source Assessor
Horse Property N
Special Listing Condition Standard
Read Less
Want to know what your home might be worth? Contact us for a FREE valuation!

Our team is ready to help you sell your home for the highest possible price ASAP

Bought with Sydney Strosser • Pearson Smith Realty, LLC

GET MORE INFORMATION





