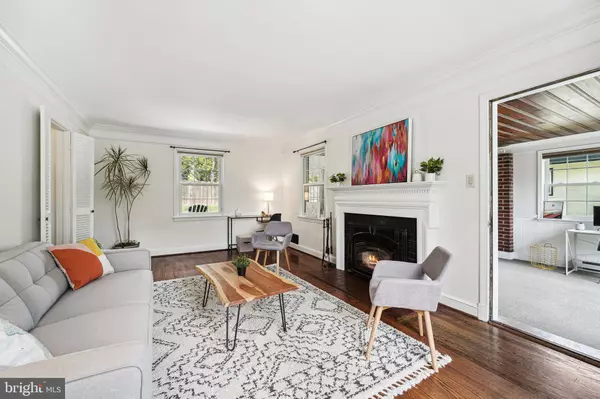$735,000
$649,000
13.3%For more information regarding the value of a property, please contact us for a free consultation.
303 BREWSTER AVE Silver Spring, MD 20901
3 Beds
3 Baths
1,902 SqFt
Key Details
Sold Price $735,000
Property Type Single Family Home
Sub Type Detached
Listing Status Sold
Purchase Type For Sale
Square Footage 1,902 sqft
Price per Sqft $386
Subdivision Indian Springs
MLS Listing ID MDMC2090266
Sold Date 05/17/23
Style Colonial
Bedrooms 3
Full Baths 2
Half Baths 1
HOA Y/N N
Abv Grd Liv Area 1,550
Originating Board BRIGHT
Year Built 1948
Annual Tax Amount $6,326
Tax Year 2022
Lot Size 6,347 Sqft
Acres 0.15
Property Description
Welcome to your new home in Indian Springs! Offers are requested by Tuesday at 1pm.
This spacious and beautifully maintained three bedroom, two and a half bath colonial boasts plenty of natural light, modern amenities, and charm. Premium landscaping, hardwood flooring throughout the first and second levels, crown molding, wainscoting, built-ins, original arches, and a wood burning fireplace are some of the many sweet features of this classic center hall.
The living and dining rooms provide ample space for entertaining and relaxation and the large den addition off the living room makes a great tv and gaming room, playroom, and/or work area. The light filled kitchen space features new lvt flooring, plenty of cabinet storage, a sizable pantry, and a powder room. The kitchen and sunroom both open up to the expansive deck space.
Upstairs, you'll find three generously sized bedrooms, including a primary bedroom big enough for a king and with a walk-in closet. Additional features upstairs are a comfortably sized hall bath, a charming hallway window seat, a linen closet, and a pull down ladder to attic storage.
The lower-level features a large family room with built-in shelving, a full bath with tub and shower, a storage closet with additional under stairs storage, a laundry room, and access to the garage. Outside, you'll enjoy a private backyard with an expansive deck for outdoor gatherings and a storage shed.Park up to three cars: one in your garage (with an automatic opener) and two more in your driveway.
Newer double paned windows, an architectural shingle roof with a lifetime warranty, re-lined chimney, newer gutters, and high end water heater make life headache free for the next owners.
Indian Springs is a highly desirable neighborhood with easy access to shopping, dining, entertainment, and the friendliest neighbors! Don't miss your opportunity to make this beautiful home yours! Open houses on 4/29 2-4p and 4/30 1-3p.
Location
State MD
County Montgomery
Zoning R60
Rooms
Basement Connecting Stairway, Windows, Partially Finished, Outside Entrance, Garage Access
Interior
Interior Features Attic, Ceiling Fan(s), Crown Moldings, Dining Area, Floor Plan - Traditional, Wood Floors
Hot Water Natural Gas
Heating Central
Cooling Ceiling Fan(s), Central A/C
Flooring Hardwood, Tile/Brick
Fireplaces Number 1
Fireplaces Type Other
Equipment Dishwasher, Disposal, Dryer, Microwave, Oven - Single, Oven/Range - Gas, Refrigerator, Washer
Fireplace Y
Appliance Dishwasher, Disposal, Dryer, Microwave, Oven - Single, Oven/Range - Gas, Refrigerator, Washer
Heat Source Natural Gas
Exterior
Garage Garage - Front Entry, Garage Door Opener, Basement Garage, Garage - Side Entry
Garage Spaces 3.0
Utilities Available Natural Gas Available, Electric Available, Cable TV Available
Water Access N
Accessibility Other
Attached Garage 1
Total Parking Spaces 3
Garage Y
Building
Story 3
Foundation Slab
Sewer Public Sewer
Water Public
Architectural Style Colonial
Level or Stories 3
Additional Building Above Grade, Below Grade
New Construction N
Schools
Elementary Schools Highland View
Middle Schools Silver Spring International
High Schools Northwood
School District Montgomery County Public Schools
Others
Senior Community No
Tax ID 161301213413
Ownership Fee Simple
SqFt Source Assessor
Special Listing Condition Standard
Read Less
Want to know what your home might be worth? Contact us for a FREE valuation!

Our team is ready to help you sell your home for the highest possible price ASAP

Bought with Shannon M OFarrell • Compass

GET MORE INFORMATION





