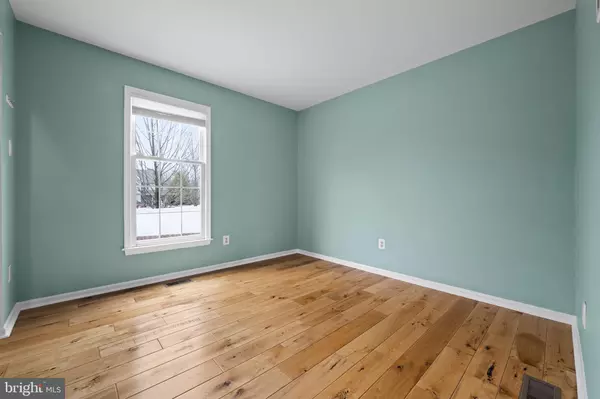$655,000
$645,000
1.6%For more information regarding the value of a property, please contact us for a free consultation.
707 COLIN CT Royersford, PA 19468
5 Beds
3 Baths
3,410 SqFt
Key Details
Sold Price $655,000
Property Type Single Family Home
Sub Type Detached
Listing Status Sold
Purchase Type For Sale
Square Footage 3,410 sqft
Price per Sqft $192
Subdivision Abbey Downs
MLS Listing ID PAMC2066966
Sold Date 05/19/23
Style Colonial
Bedrooms 5
Full Baths 2
Half Baths 1
HOA Y/N N
Abv Grd Liv Area 2,780
Originating Board BRIGHT
Year Built 1996
Annual Tax Amount $6,774
Tax Year 2022
Lot Size 0.340 Acres
Acres 0.34
Lot Dimensions 38.00 x 0.00
Property Description
This is a must-see! Beautifully expanded and in a premium cul-de-sac location, this updated, sunny and freshly-painted house offers all the flexible space and lifestyle you've been searching for! Enter to the foyer and take in the stunning reclaimed hardwood floors that flow throughout the main level. There are two opportunities for a dining room - a more intimate one at the front of the house or a spacious room open to the kitchen with a wood-burning fireplace if you want to host larger gatherings. Or, this area could be a comfortable living room. Also at the front of the house, you’ll find the perfect cozy den or library, home office or a playroom. Continue to the updated kitchen with gorgeous quartzite counters, stainless steel appliances and gas cooking, pantry and chalkboard wall feature. The adjacent family room is expansive; what a great place to spend time with family and friends! You’ll appreciate easy access to the fenced back yard through sliding doors in the family room and kitchen. Spend time dining outside on the patio and enjoying the pool with underwater accent lighting and several fountains along the sides shooting water high in the air. Bonus: the rear corner of the property offers direct access to Brooke Elementary School. Admire the staircase with wrought-iron balusters as you head upstairs, where hardwood floors extend throughout and all rooms have ceiling fans. The primary bedroom features a dressing area, walk-in closet and updated bathroom with a beautiful shower. Bedrooms 2 and 3 are a generous size and all secondary bedrooms boast plentiful closet storage. Bedrooms 4 and 5 are lovely and one includes built-in cabinetry, ideal for another home office option. A sizable hall bath with linen closet completes this level. The finished basement with brand new carpet provides additional room to spread out, plus extensive storage options. This desirable neighborhood is convenient to shopping, restaurants and commuting routes, and you'll appreciate the 2-car garage, main-level laundry and no HOA fees. Visit today!
Location
State PA
County Montgomery
Area Limerick Twp (10637)
Zoning RESIDENTIAL
Rooms
Other Rooms Living Room, Dining Room, Primary Bedroom, Bedroom 2, Bedroom 3, Bedroom 4, Bedroom 5, Kitchen, Family Room, Den, Basement, Foyer, Primary Bathroom, Full Bath, Half Bath
Basement Partially Finished
Interior
Hot Water Electric
Heating Forced Air
Cooling Central A/C
Fireplaces Number 1
Fireplaces Type Wood
Equipment Built-In Microwave, Built-In Range, Dishwasher, Dryer, Oven/Range - Gas, Refrigerator, Stainless Steel Appliances, Washer
Fireplace Y
Appliance Built-In Microwave, Built-In Range, Dishwasher, Dryer, Oven/Range - Gas, Refrigerator, Stainless Steel Appliances, Washer
Heat Source Natural Gas
Laundry Main Floor
Exterior
Exterior Feature Patio(s)
Parking Features Built In, Garage - Front Entry, Garage Door Opener, Inside Access
Garage Spaces 6.0
Pool In Ground
Water Access N
Accessibility None
Porch Patio(s)
Attached Garage 2
Total Parking Spaces 6
Garage Y
Building
Story 2
Foundation Concrete Perimeter
Sewer Public Sewer
Water Public
Architectural Style Colonial
Level or Stories 2
Additional Building Above Grade, Below Grade
New Construction N
Schools
School District Spring-Ford Area
Others
Senior Community No
Tax ID 37-00-00613-223
Ownership Fee Simple
SqFt Source Assessor
Special Listing Condition Standard
Read Less
Want to know what your home might be worth? Contact us for a FREE valuation!

Our team is ready to help you sell your home for the highest possible price ASAP

Bought with Rehana Syed • Springer Realty Group

GET MORE INFORMATION





