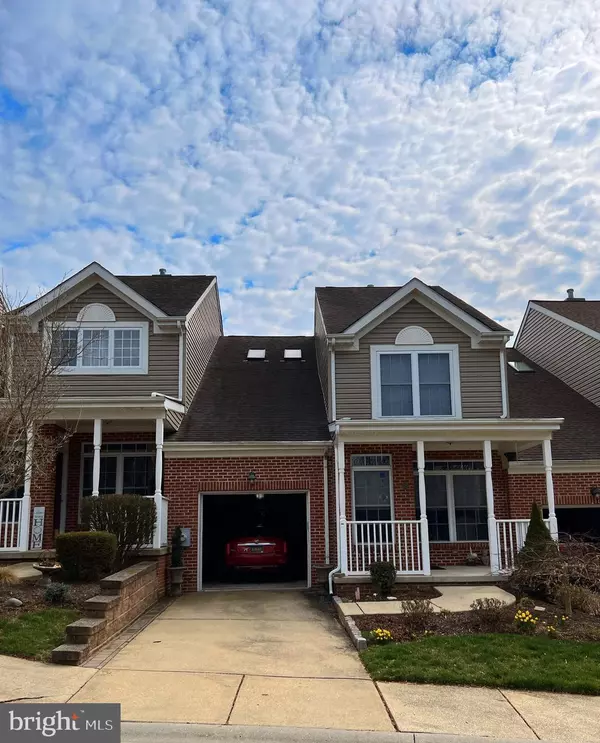$440,000
$440,000
For more information regarding the value of a property, please contact us for a free consultation.
625 BEAVER FALLS PL Wilmington, DE 19808
2 Beds
3 Baths
1,900 SqFt
Key Details
Sold Price $440,000
Property Type Townhouse
Sub Type Interior Row/Townhouse
Listing Status Sold
Purchase Type For Sale
Square Footage 1,900 sqft
Price per Sqft $231
Subdivision Little Falls Vill
MLS Listing ID DENC2038380
Sold Date 05/22/23
Style Colonial,Contemporary
Bedrooms 2
Full Baths 2
Half Baths 1
HOA Fees $125/mo
HOA Y/N Y
Abv Grd Liv Area 1,900
Originating Board BRIGHT
Year Built 2004
Annual Tax Amount $3,753
Tax Year 2022
Lot Size 3,485 Sqft
Acres 0.08
Lot Dimensions 0.00 x 0.00
Property Description
Welcome to carefree, 55 Plus, easy living at Little Falls Village in Northern New Castle County Delaware where all the “outside” work is done for you. Don’t you deserve it? This splendid 2 bedroom, 2½ bath townhome is waiting for you! The flow and amenities of this well-maintained home will suit your every need. A spacious great room with hardwood flooring, vaulted ceiling and natural gas fireplace welcomes you as you enter through the front entrance with a nearby powder room to pamper your guests. The kitchen has all updated appliances and plenty of space for island dining or a large table setting. Your preference and choice for seating and layout is the only concern. Access to the private back deck is directly through the kitchen. The main-floor bedroom suite just off the kitchen features 2 large walk-in closets and en suite bathroom which completes the first floor. The second floor offers an open and airy loft that can be your choice of an office, lounge, rec room or additional sleeping space for the grand kids. The second floor suite offers privacy and comfort for your guests and features a spacious bath and shower and the large walk-in closet adds plenty of storage space. A full basement and single car garage complete the townhome. Little Falls Village offers extra guest parking, a clubhouse with a fitness room and is conveniently located near shopping, upscale restaurants, access to major highways yet it nestled away from traffic and noise! Very reasonable HOA fees. Come and make this home yours today. It won't last long!
Location
State DE
County New Castle
Area Elsmere/Newport/Pike Creek (30903)
Zoning ST
Direction North
Rooms
Other Rooms Kitchen, Den, Great Room, Loft, Bathroom 1, Bathroom 2
Basement Daylight, Partial, Full, Poured Concrete, Unfinished, Windows
Main Level Bedrooms 1
Interior
Interior Features Carpet, Ceiling Fan(s), Entry Level Bedroom, Floor Plan - Open, Kitchen - Eat-In, Kitchen - Island, Primary Bath(s), Skylight(s), Stall Shower, Tub Shower, Walk-in Closet(s), Wood Floors
Hot Water Natural Gas
Heating Forced Air
Cooling Central A/C
Fireplaces Number 1
Equipment Built-In Microwave, Dishwasher, Disposal, Dryer - Electric, Energy Efficient Appliances, Oven - Self Cleaning, Oven/Range - Electric, Refrigerator, Washer, Water Heater
Window Features Double Hung,Double Pane,ENERGY STAR Qualified,Screens,Skylights
Appliance Built-In Microwave, Dishwasher, Disposal, Dryer - Electric, Energy Efficient Appliances, Oven - Self Cleaning, Oven/Range - Electric, Refrigerator, Washer, Water Heater
Heat Source Natural Gas
Exterior
Parking Features Garage - Front Entry, Garage Door Opener, Built In
Garage Spaces 1.0
Utilities Available Sewer Available, Water Available, Phone Available, Natural Gas Available, Electric Available, Cable TV Available
Amenities Available Community Center, Fitness Center
Water Access N
Roof Type Architectural Shingle
Accessibility None
Attached Garage 1
Total Parking Spaces 1
Garage Y
Building
Lot Description Adjoins - Open Space, Front Yard, Landscaping, No Thru Street, Sloping, Trees/Wooded
Story 2
Foundation Concrete Perimeter, Crawl Space, Slab
Sewer Private Sewer
Water Public
Architectural Style Colonial, Contemporary
Level or Stories 2
Additional Building Above Grade, Below Grade
New Construction N
Schools
Elementary Schools Marbrook
High Schools Thomas Mckean
School District Red Clay Consolidated
Others
Pets Allowed Y
HOA Fee Include All Ground Fee,Common Area Maintenance,Lawn Maintenance,Snow Removal,Trash
Senior Community Yes
Age Restriction 55
Tax ID 07-031.40-159
Ownership Fee Simple
SqFt Source Assessor
Acceptable Financing Cash, Conventional
Listing Terms Cash, Conventional
Financing Cash,Conventional
Special Listing Condition Standard
Pets Allowed No Pet Restrictions
Read Less
Want to know what your home might be worth? Contact us for a FREE valuation!

Our team is ready to help you sell your home for the highest possible price ASAP

Bought with Linda J Mahoney • Weichert Realtors

GET MORE INFORMATION





