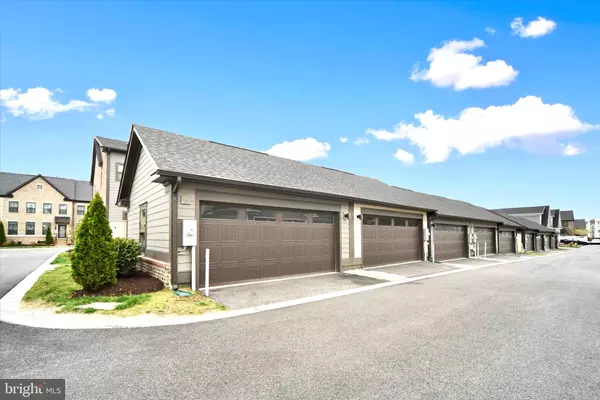$485,000
$489,900
1.0%For more information regarding the value of a property, please contact us for a free consultation.
6420 DALSTON ST Middle River, MD 21220
3 Beds
3 Baths
2,324 SqFt
Key Details
Sold Price $485,000
Property Type Townhouse
Sub Type End of Row/Townhouse
Listing Status Sold
Purchase Type For Sale
Square Footage 2,324 sqft
Price per Sqft $208
Subdivision Greenleigh At Crossroads
MLS Listing ID MDBC2064298
Sold Date 05/23/23
Style Traditional
Bedrooms 3
Full Baths 3
HOA Fees $85/mo
HOA Y/N Y
Abv Grd Liv Area 1,694
Originating Board BRIGHT
Year Built 2019
Annual Tax Amount $5,789
Tax Year 2022
Lot Size 2,483 Sqft
Acres 0.06
Property Description
Enjoy the City Vibe Without Living in the City! This Stunning End Of Group Urban Inspired Townhome w/2 Car Detached Garage & Priv., Fully Fenced Courtyard Oasis Offers Over 2,300+ Fin.Sq.Ft. and Shows Like a Model! Loc. on a Prime Corner Lot, Offering 3 Bdrms / 3 Baths in the Sought After Greenleigh at Crossroads Community, a Place Where You Can Walk to Your Favorite Shops & Restaurants, Tour the Local Brewery & Enjoy Exclusive Access to Resort Style Amenities All In Your Backyard. From the Outdoor Pool, to the Community Clubhouse, State of the Art Fitness Ctr w/Yoga Studio, Dog Park & Walking Trails, Picnic Area & More… Built in 2019, this Strauss Model, Features 3 Fully Fin. Lvls, an Open Concept Main Lvl w/9' Ceilings & Luxury Vinyl Plank Flrs Thruout. The Bright & Spac. Liv. Rm Greets You as You Walk In, Surrounded by an Abundance of Windows, the Natural Sunlight Warms the Space, as You Flow to the Expansive Gourmet Eat-In Kit., which is Sure to Impress w/Top of the Line Upgrades to include 42" Cab. w/Pull Out Drawers, Granite Counters, SS Appl., Gas Range, Lrg Ctr Island w/Bar Stool Seating, Double Door Pantry & Lrg Dining Area w/Custom Built-In Cabinetry & Bench Seating w/Storage, Truly a Chef's DREAM! The Window Lined Sitting Room Provides a Great Space to Relax w/a Custom Built-In Drop Zone & French Doors that Open to Your Priv., Fully Fenced 20’x18’, Low Maintenance, Courtyard Patio, Ideal for Entertaining & Hosting Large Gatherings! Access to the Side Yard Through the Double Gate & Access to the Detached Garage are Provided. The UL Features 9' Ceilings, a Grand Primary Bdrm Suite w/Lrg Walk-In Closet, Designer Tray Ceiling & Attached Spa-Like Bath w/Dual Vanity, Soaking Tub, Tile Flr & Oversized Shower w/Seat. Two Add'l Generous Size Bdrms, Full Bath w/Tub/Shower Combo. & Sep. Laundry Area w/Storage Complete the Space, Washer/Dryer Convey. The Fully Fin. LL Offers an Expansive Rec Rm. w/Egress Window, New Carpet, Recessed Lighting & Custom Dry Bar w/Glass Front Cabinets & Granite Counters, a Sep. Home Office/Possible 4th Bdrm/Play Rm/Home Gym w/Dual Entry Glass French Doors, Recessed Lighting & Luxury Vinyl Plank Flrs and a Full Hall Bath w/Tile Flr & Tub/Shower Combo. The Unfin. Storage Rm Provides Ample Storage Space. Just a Few Miles to I-95, I-695, the Marc Train and The Avenue at White Marsh. Close Proximity to Downtown Baltimore, Inner Harbor, Johns Hopkins, Gunpowder State Park, Rocky Point Golf Course and More... WELCOME HOME!!
Location
State MD
County Baltimore
Zoning R
Rooms
Other Rooms Living Room, Primary Bedroom, Sitting Room, Bedroom 2, Bedroom 3, Kitchen, Breakfast Room, Laundry, Office, Recreation Room, Storage Room, Bathroom 2, Bathroom 3, Primary Bathroom
Basement Full, Fully Finished, Heated, Improved, Interior Access, Sump Pump, Windows
Interior
Interior Features Breakfast Area, Built-Ins, Carpet, Ceiling Fan(s), Combination Kitchen/Dining, Dining Area, Floor Plan - Open, Kitchen - Country, Kitchen - Eat-In, Kitchen - Gourmet, Kitchen - Island, Kitchen - Table Space, Pantry, Primary Bath(s), Recessed Lighting, Soaking Tub, Sprinkler System, Stall Shower, Tub Shower, Upgraded Countertops, Walk-in Closet(s), Wet/Dry Bar
Hot Water Natural Gas, Tankless
Heating Forced Air, Programmable Thermostat
Cooling Ceiling Fan(s), Central A/C, Programmable Thermostat
Flooring Carpet, Ceramic Tile, Concrete, Luxury Vinyl Plank
Equipment Built-In Microwave, Dishwasher, Disposal, Dryer, Exhaust Fan, Icemaker, Oven/Range - Gas, Refrigerator, Stainless Steel Appliances, Washer, Water Heater - Tankless
Window Features Bay/Bow,Screens
Appliance Built-In Microwave, Dishwasher, Disposal, Dryer, Exhaust Fan, Icemaker, Oven/Range - Gas, Refrigerator, Stainless Steel Appliances, Washer, Water Heater - Tankless
Heat Source Natural Gas
Laundry Dryer In Unit, Has Laundry, Upper Floor, Washer In Unit
Exterior
Exterior Feature Patio(s)
Parking Features Garage - Rear Entry, Garage Door Opener
Garage Spaces 2.0
Fence Rear, Vinyl
Utilities Available Cable TV, Phone
Amenities Available Club House, Common Grounds, Dog Park, Exercise Room, Fitness Center, Meeting Room, Party Room, Picnic Area, Pool - Outdoor, Recreational Center, Tot Lots/Playground, Community Center, Jog/Walk Path
Water Access N
Roof Type Asphalt
Accessibility None
Porch Patio(s)
Total Parking Spaces 2
Garage Y
Building
Lot Description Front Yard, Landscaping, Level, Private, Rear Yard, SideYard(s)
Story 3
Foundation Block
Sewer Public Sewer
Water Public
Architectural Style Traditional
Level or Stories 3
Additional Building Above Grade, Below Grade
Structure Type 9'+ Ceilings,Dry Wall,Tray Ceilings
New Construction N
Schools
Elementary Schools Vincent Farm
Middle Schools Middle River
High Schools Perry Hall
School District Baltimore County Public Schools
Others
HOA Fee Include Common Area Maintenance,Health Club,Lawn Care Front,Lawn Care Side,Lawn Maintenance,Pool(s),Recreation Facility,Snow Removal,Trash
Senior Community No
Tax ID 04152500013745
Ownership Fee Simple
SqFt Source Estimated
Security Features Carbon Monoxide Detector(s),Smoke Detector,Sprinkler System - Indoor
Acceptable Financing Cash, Conventional, FHA, VA
Listing Terms Cash, Conventional, FHA, VA
Financing Cash,Conventional,FHA,VA
Special Listing Condition Standard
Read Less
Want to know what your home might be worth? Contact us for a FREE valuation!

Our team is ready to help you sell your home for the highest possible price ASAP

Bought with Kadesha Lyn Carroll • Keller Williams Realty Centre

GET MORE INFORMATION





