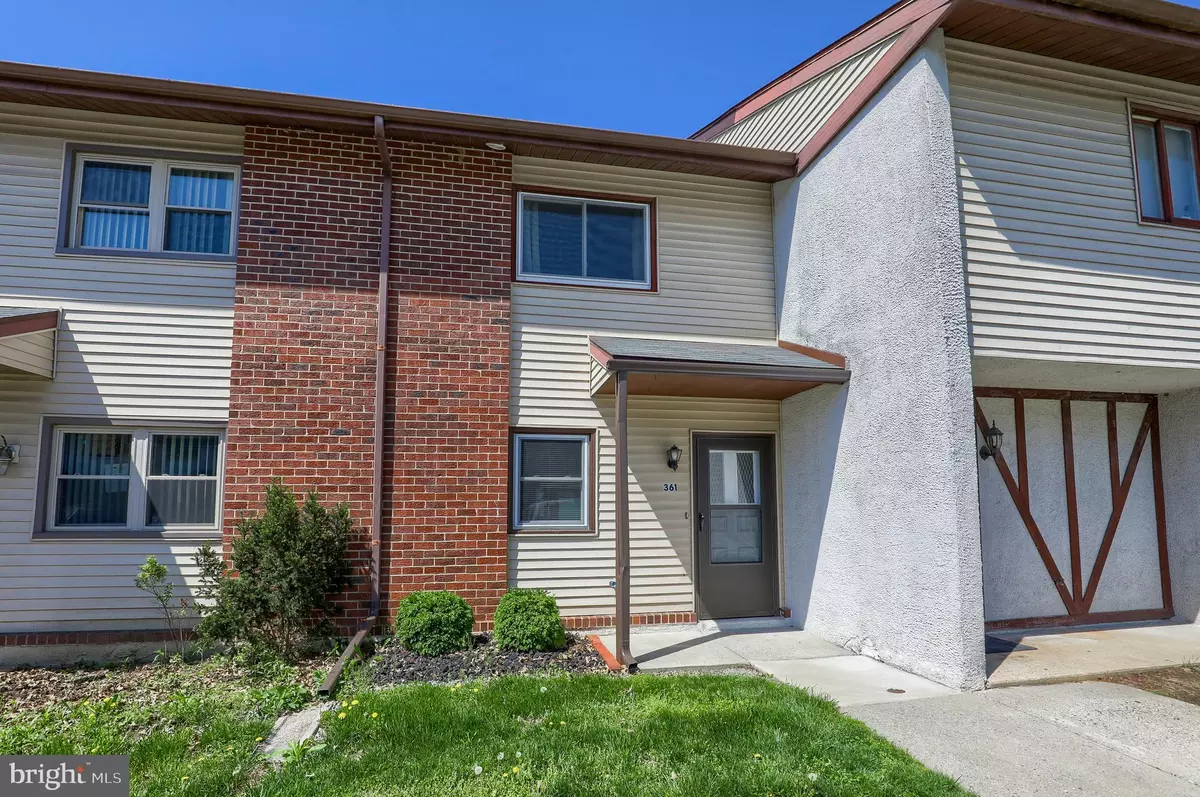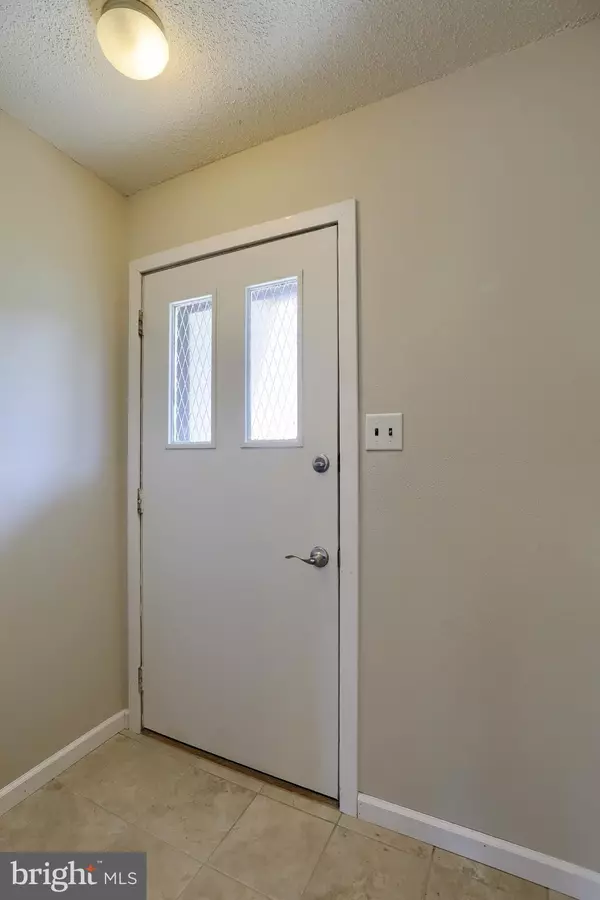$217,500
$209,900
3.6%For more information regarding the value of a property, please contact us for a free consultation.
361 GREENLAND DR Lancaster, PA 17602
2 Beds
2 Baths
1,344 SqFt
Key Details
Sold Price $217,500
Property Type Townhouse
Sub Type Interior Row/Townhouse
Listing Status Sold
Purchase Type For Sale
Square Footage 1,344 sqft
Price per Sqft $161
Subdivision Dohner Farms
MLS Listing ID PALA2033648
Sold Date 05/23/23
Style Traditional
Bedrooms 2
Full Baths 1
Half Baths 1
HOA Fees $125/mo
HOA Y/N Y
Abv Grd Liv Area 1,344
Originating Board BRIGHT
Year Built 1979
Annual Tax Amount $1,977
Tax Year 2022
Lot Size 1,742 Sqft
Acres 0.04
Lot Dimensions 0.00 x 0.00
Property Description
Well maintained townhouse in excellent Dohner Farms community - This property features an open layout on the first floor with spacious rooms, laminate flooring and a gas fireplace in the living room. Large kitchen with tile floor, lots of cabinets, countertop space and a gas range. Two spacious bedrooms, Jack and Jill full bath with two sinks. Primary bedroom with a walk in closet and balcony. Second floor laundry. Central air and Natural gas heat. Newer windows and sliding doors. Half bath on first floor. All appliances included. - Excellent location minutes from downtown Lancaster, shopping and restaurants. Within 5 minute walk to Flory Park. Convenient to major highways US 30, US 222 and PA 283 with an easy commute to Lancaster, York, Harrisburg or Reading. - HOA of $125/month includes lawn care, snow removal (except personal walk ways) and trash.
Location
State PA
County Lancaster
Area East Lampeter Twp (10531)
Zoning RES
Rooms
Other Rooms Living Room, Dining Room, Bedroom 2, Kitchen, Bedroom 1, Laundry, Full Bath, Half Bath
Interior
Interior Features Attic, Breakfast Area, Carpet, Ceiling Fan(s), Combination Dining/Living, Dining Area, Floor Plan - Open, Tub Shower
Hot Water Natural Gas
Heating Forced Air
Cooling Central A/C
Flooring Carpet, Laminated, Tile/Brick, Vinyl
Fireplaces Type Corner, Gas/Propane, Mantel(s)
Equipment Dishwasher, Dryer, Oven/Range - Gas, Range Hood, Refrigerator, Washer, Water Heater
Furnishings No
Fireplace Y
Window Features Double Pane
Appliance Dishwasher, Dryer, Oven/Range - Gas, Range Hood, Refrigerator, Washer, Water Heater
Heat Source Natural Gas
Laundry Upper Floor
Exterior
Exterior Feature Balcony, Patio(s)
Garage Spaces 2.0
Parking On Site 2
Amenities Available None
Water Access N
Roof Type Composite,Shingle
Street Surface Black Top
Accessibility None
Porch Balcony, Patio(s)
Road Frontage Boro/Township
Total Parking Spaces 2
Garage N
Building
Lot Description Cleared, Level
Story 2
Foundation Slab
Sewer Public Sewer
Water Public
Architectural Style Traditional
Level or Stories 2
Additional Building Above Grade, Below Grade
Structure Type Dry Wall
New Construction N
Schools
Elementary Schools Smoketown
Middle Schools Conestoga Valley
High Schools Conestoga Valley
School District Conestoga Valley
Others
HOA Fee Include Trash,Lawn Care Front,Lawn Care Rear,Snow Removal
Senior Community No
Tax ID 310-88996-0-0000
Ownership Fee Simple
SqFt Source Assessor
Acceptable Financing Cash, Conventional, FHA, USDA, VA
Horse Property N
Listing Terms Cash, Conventional, FHA, USDA, VA
Financing Cash,Conventional,FHA,USDA,VA
Special Listing Condition Standard
Read Less
Want to know what your home might be worth? Contact us for a FREE valuation!

Our team is ready to help you sell your home for the highest possible price ASAP

Bought with Harold Bare • Hostetter Realty LLC

GET MORE INFORMATION





