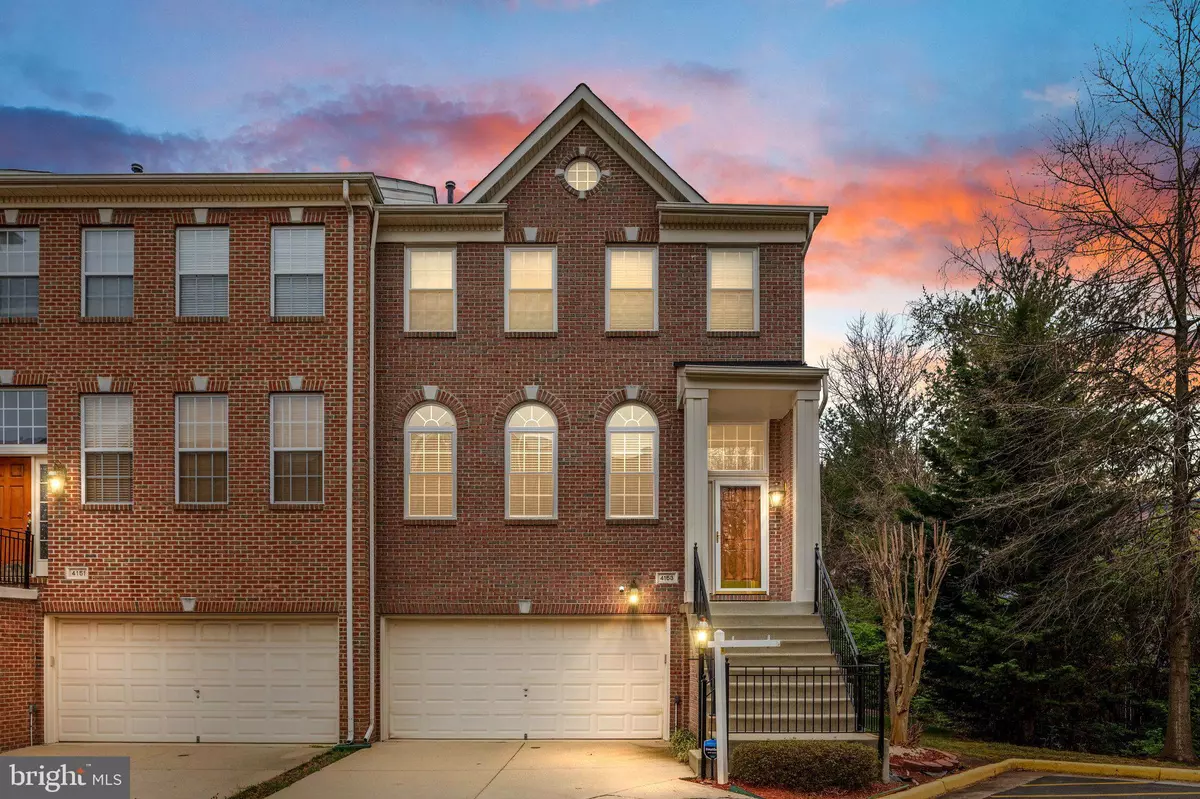$730,000
$725,000
0.7%For more information regarding the value of a property, please contact us for a free consultation.
4153 PRESGRAVES CT Chantilly, VA 20151
3 Beds
4 Baths
2,469 SqFt
Key Details
Sold Price $730,000
Property Type Townhouse
Sub Type End of Row/Townhouse
Listing Status Sold
Purchase Type For Sale
Square Footage 2,469 sqft
Price per Sqft $295
Subdivision Rockland Village
MLS Listing ID VAFX2120688
Sold Date 05/25/23
Style Traditional
Bedrooms 3
Full Baths 3
Half Baths 1
HOA Fees $80/mo
HOA Y/N Y
Abv Grd Liv Area 1,964
Originating Board BRIGHT
Year Built 2002
Annual Tax Amount $6,747
Tax Year 2022
Lot Size 2,341 Sqft
Acres 0.05
Property Description
Meticulously maintained by the original owner and pride of home ownership shows throughout! This stunning End Unit 2 Car Garage Townhome has Hardwoods throughout the main and upper levels. Newly renovated eat-in Kitchen with quartz countertops, center island, and S/S appliances. The Main Level is bright and open that invites you into the living and dining room with crown molding and wainscotting. Cozy Family Room is off the Kitchen with gas fireplace. The Kitchen has new S/S appliances, renovated center island, 42" upper cabinetry, updated Quartz counters with plenty of cabinet space. The Upper Level offers 3 beds, Laundry Room, Hall Full Bath, and Linens Closet. The Primary Bedroom is amazing with trey ceiling, walk in closet, and large ensuite Full Bath. Enjoy the Composite Deck with waterproof paver patio below and fenced in backyard. Fully finished walk-out basement with full bath, rec room, and cork flooring. All Windows were replaced in 2022, HVAC 2015, Water Heater 2016, and Roof is 10 years young. New Toilets recently installed as well. Outstanding location with easy access to 28, 50, 66, IAD airport, Shopping, Restaurants, Wegmans, and the new Westfields Center. Floorplans & 3D Tour are available, schedule your private showing now!
Location
State VA
County Fairfax
Zoning 320
Rooms
Basement Fully Finished, Garage Access, Walkout Level
Interior
Interior Features Breakfast Area, Ceiling Fan(s), Chair Railings, Dining Area, Family Room Off Kitchen, Floor Plan - Open, Kitchen - Gourmet, Kitchen - Island, Pantry, Primary Bath(s), Recessed Lighting, Soaking Tub, Upgraded Countertops, Walk-in Closet(s), Window Treatments, Wood Floors
Hot Water Natural Gas
Heating Forced Air
Cooling Central A/C
Flooring Ceramic Tile, Hardwood
Fireplaces Number 1
Fireplaces Type Gas/Propane, Marble
Equipment Built-In Microwave, Dishwasher, Disposal, Dryer, Energy Efficient Appliances, Humidifier, Oven/Range - Gas, Refrigerator, Stainless Steel Appliances, Washer
Fireplace Y
Window Features Energy Efficient
Appliance Built-In Microwave, Dishwasher, Disposal, Dryer, Energy Efficient Appliances, Humidifier, Oven/Range - Gas, Refrigerator, Stainless Steel Appliances, Washer
Heat Source Natural Gas
Laundry Upper Floor
Exterior
Exterior Feature Deck(s), Patio(s)
Parking Features Garage Door Opener, Garage - Front Entry, Additional Storage Area
Garage Spaces 4.0
Fence Privacy, Rear
Amenities Available Tot Lots/Playground
Water Access N
Roof Type Architectural Shingle
Accessibility None
Porch Deck(s), Patio(s)
Attached Garage 2
Total Parking Spaces 4
Garage Y
Building
Lot Description No Thru Street, Rear Yard
Story 3
Foundation Concrete Perimeter
Sewer Public Sewer
Water Public
Architectural Style Traditional
Level or Stories 3
Additional Building Above Grade, Below Grade
Structure Type Tray Ceilings,Vaulted Ceilings
New Construction N
Schools
Elementary Schools Brookfield
Middle Schools Franklin
High Schools Chantilly
School District Fairfax County Public Schools
Others
HOA Fee Include Common Area Maintenance,Trash,Snow Removal
Senior Community No
Tax ID 0442 23030076
Ownership Fee Simple
SqFt Source Assessor
Special Listing Condition Standard
Read Less
Want to know what your home might be worth? Contact us for a FREE valuation!

Our team is ready to help you sell your home for the highest possible price ASAP

Bought with Lalitha Sivakumar • Redfin Corporation

GET MORE INFORMATION





