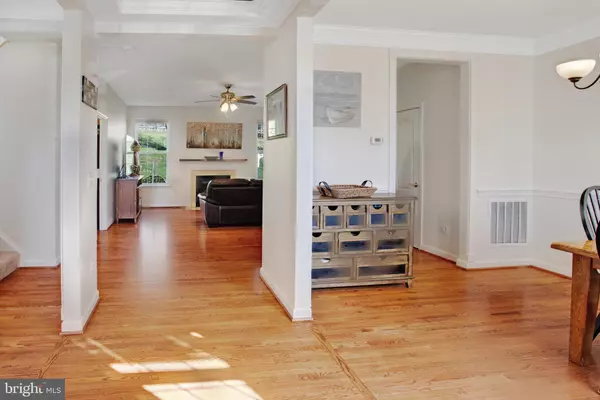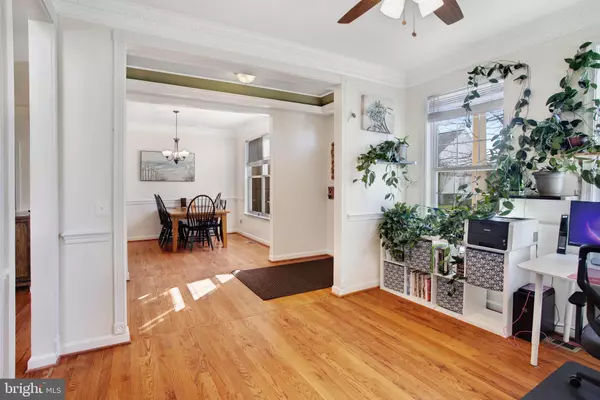$649,995
$649,995
For more information regarding the value of a property, please contact us for a free consultation.
4166 TALON DR Dumfries, VA 22025
4 Beds
4 Baths
3,285 SqFt
Key Details
Sold Price $649,995
Property Type Single Family Home
Sub Type Detached
Listing Status Sold
Purchase Type For Sale
Square Footage 3,285 sqft
Price per Sqft $197
Subdivision Davis Estates
MLS Listing ID VAPW2047460
Sold Date 05/25/23
Style Colonial
Bedrooms 4
Full Baths 3
Half Baths 1
HOA Fees $33/qua
HOA Y/N Y
Abv Grd Liv Area 2,392
Originating Board BRIGHT
Year Built 2005
Annual Tax Amount $6,053
Tax Year 2022
Lot Size 10,123 Sqft
Acres 0.23
Property Description
Welcome to 4166 Talon Drive! This brick front colonial home backs to wooded area. Fenced backyard. Gleaming hardwood floors throughout the home. Kitchen appliances have been purchased in the last 6 months. Large 2 car garage. This home has 4 bedrooms 3 full baths 1 half bath and office on main level. The finished basement with a huge storage area and 3rd full bathroom was completed in 2017. The roof was replaced in 2020 with a 30 year shingle. The carpet was replaced in 2020. The A/C unit was replaced in 2019. Heating unit is the original. Location is fantastic for shopping, dining and entertainment with Potomac Mills outlet nearby. Montclair Commuter lot is approx. 1.5 miles away. Quantico Base (Main Gate) approx. 10 min away. Rippon VRE Station is approx. 10 min away. Fort Belvoir is approx. 18 miles away. Pentagon approx. 28 miles away.
Location
State VA
County Prince William
Zoning R4
Rooms
Other Rooms Living Room, Dining Room, Primary Bedroom, Bedroom 2, Bedroom 3, Bedroom 4, Family Room, Study, Laundry, Recreation Room, Storage Room
Basement Full, Heated, Interior Access, Outside Entrance, Sump Pump, Partially Finished
Interior
Hot Water Natural Gas
Heating Forced Air
Cooling Central A/C, Ceiling Fan(s)
Flooring Hardwood
Fireplaces Number 1
Heat Source Natural Gas
Exterior
Parking Features Garage Door Opener, Garage - Front Entry
Garage Spaces 4.0
Water Access N
Accessibility None
Attached Garage 2
Total Parking Spaces 4
Garage Y
Building
Story 3
Foundation Slab
Sewer Public Sewer
Water Public
Architectural Style Colonial
Level or Stories 3
Additional Building Above Grade, Below Grade
New Construction N
Schools
Middle Schools Graham Park
High Schools Forest Park
School District Prince William County Public Schools
Others
Pets Allowed Y
HOA Fee Include Trash,Snow Removal
Senior Community No
Tax ID 8189-58-5263
Ownership Fee Simple
SqFt Source Assessor
Acceptable Financing Cash, Conventional, VA
Listing Terms Cash, Conventional, VA
Financing Cash,Conventional,VA
Special Listing Condition Standard
Pets Allowed No Pet Restrictions
Read Less
Want to know what your home might be worth? Contact us for a FREE valuation!

Our team is ready to help you sell your home for the highest possible price ASAP

Bought with Manjunatha V Ganjalagunte • DMV Realty, INC.

GET MORE INFORMATION





