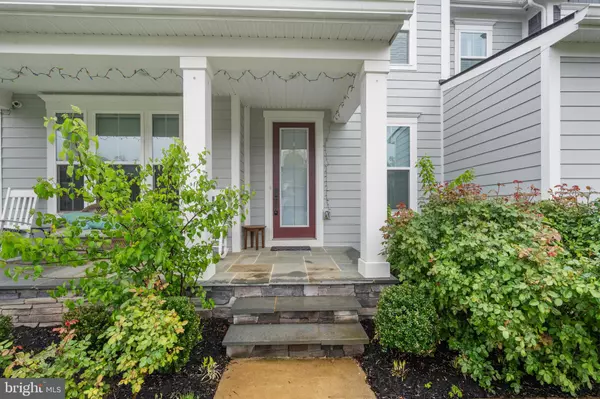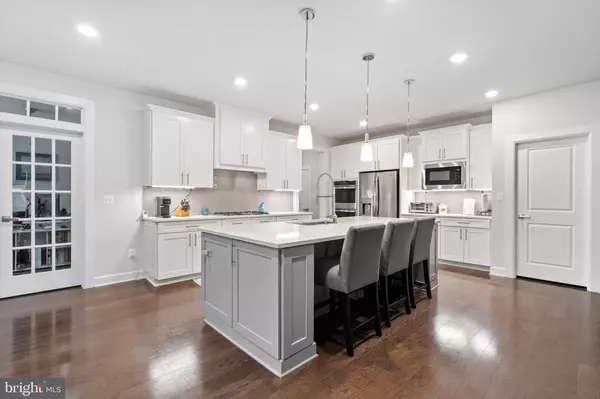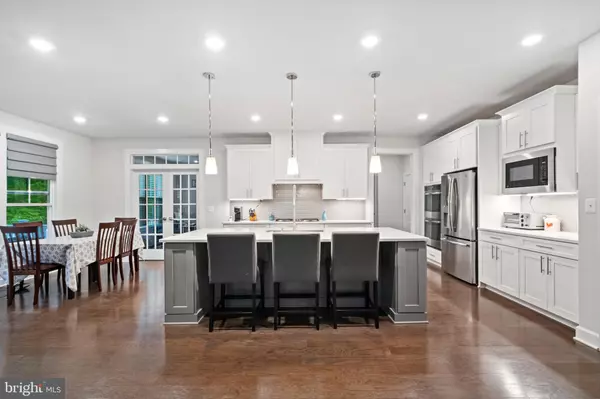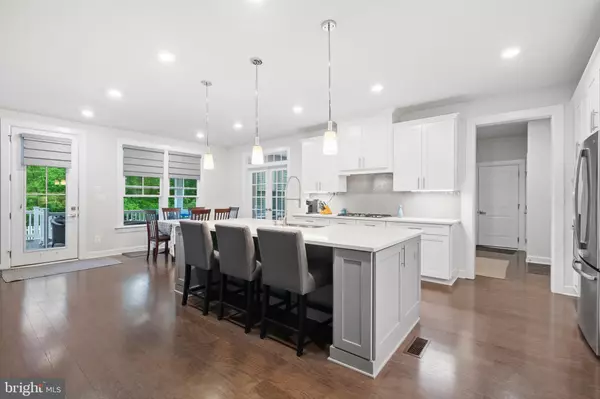$1,300,000
$1,275,000
2.0%For more information regarding the value of a property, please contact us for a free consultation.
41147 HICKORY HEDGE PL Aldie, VA 20105
5 Beds
5 Baths
4,792 SqFt
Key Details
Sold Price $1,300,000
Property Type Single Family Home
Sub Type Detached
Listing Status Sold
Purchase Type For Sale
Square Footage 4,792 sqft
Price per Sqft $271
Subdivision Greens South At Willowsf
MLS Listing ID VALO2048660
Sold Date 05/31/23
Style Colonial
Bedrooms 5
Full Baths 4
Half Baths 1
HOA Fees $231/qua
HOA Y/N Y
Abv Grd Liv Area 3,620
Originating Board BRIGHT
Year Built 2019
Annual Tax Amount $10,436
Tax Year 2023
Lot Size 0.340 Acres
Acres 0.34
Property Description
Welcome to the Award Winning Community of Willowsford! This lovely home is tucked away on a quite cul de sac street.
NV's popular “Longwood" floor plan has so much to offer including open floor concept, main level study, and your dream gourmet kitchen with large center island and walk in pantry! Engineered hardwood flooring on the main level. Owner’s Suite with walk in closets and ensuite bathroom with soaking tub, dual shower heads and dual vanities. Generously sized secondary bedrooms. The lower level features wet bar, movie room, and 5th bedroom. Outside yard with patio is perfect for relaxing and entertaining. Convenient three car garage!
Willowsford itself is situated on the outskirts of the hills of Loudoun County. This resort style 4,000 acre planned residential development has received numerous awards including being ranked as a top community in the nation! Characterized as an "Agri-hood," it offers 2,000 acres of open space, a working farm, culinary programs & cooking classes. It's also amenity rich with a sledding hill, fishing pond, kayaks, tot lots, tree houses, pools, splash park, mini zip line, archery, fitness center, trails, and the list goes on! Fabulous access to the Loudoun County Connector bus, Dulles International Airport and wonderful wineries & vineyards. Come see what resort living in beautiful Loudoun County looks like.
Location
State VA
County Loudoun
Zoning TR3UBF
Rooms
Other Rooms Dining Room, Primary Bedroom, Bedroom 2, Bedroom 4, Bedroom 5, Kitchen, Den, Office, Media Room, Bathroom 3, Primary Bathroom
Basement Daylight, Partial
Interior
Interior Features Ceiling Fan(s), Water Treat System, Window Treatments, Primary Bath(s), Walk-in Closet(s), Floor Plan - Open, Soaking Tub, Kitchen - Eat-In, Kitchen - Island
Hot Water Natural Gas
Heating Forced Air
Cooling Central A/C
Flooring Engineered Wood, Carpet, Hardwood
Equipment Built-In Microwave, Disposal, Dishwasher, Dryer, Washer, Refrigerator, Oven - Wall, Stove
Appliance Built-In Microwave, Disposal, Dishwasher, Dryer, Washer, Refrigerator, Oven - Wall, Stove
Heat Source Natural Gas
Exterior
Exterior Feature Porch(es), Deck(s), Patio(s)
Garage Garage Door Opener
Garage Spaces 3.0
Amenities Available Bike Trail, Club House, Community Center, Fencing, Fitness Center, Jog/Walk Path, Party Room, Pier/Dock, Water/Lake Privileges, Volleyball Courts, Tot Lots/Playground, Soccer Field, Pool - Outdoor, Dog Park
Water Access Y
Water Access Desc Canoe/Kayak,Fishing Allowed
Accessibility None
Porch Porch(es), Deck(s), Patio(s)
Attached Garage 3
Total Parking Spaces 3
Garage Y
Building
Story 3
Foundation Other
Sewer Public Sewer
Water Public
Architectural Style Colonial
Level or Stories 3
Additional Building Above Grade, Below Grade
New Construction N
Schools
Elementary Schools Buffalo Trail
Middle Schools Mercer
High Schools John Champe
School District Loudoun County Public Schools
Others
HOA Fee Include Common Area Maintenance,Management,Snow Removal,Trash
Senior Community No
Tax ID 249151206000
Ownership Fee Simple
SqFt Source Assessor
Security Features Electric Alarm
Special Listing Condition Standard
Read Less
Want to know what your home might be worth? Contact us for a FREE valuation!

Our team is ready to help you sell your home for the highest possible price ASAP

Bought with Lisa T Smith • Pearson Smith Realty, LLC

GET MORE INFORMATION





