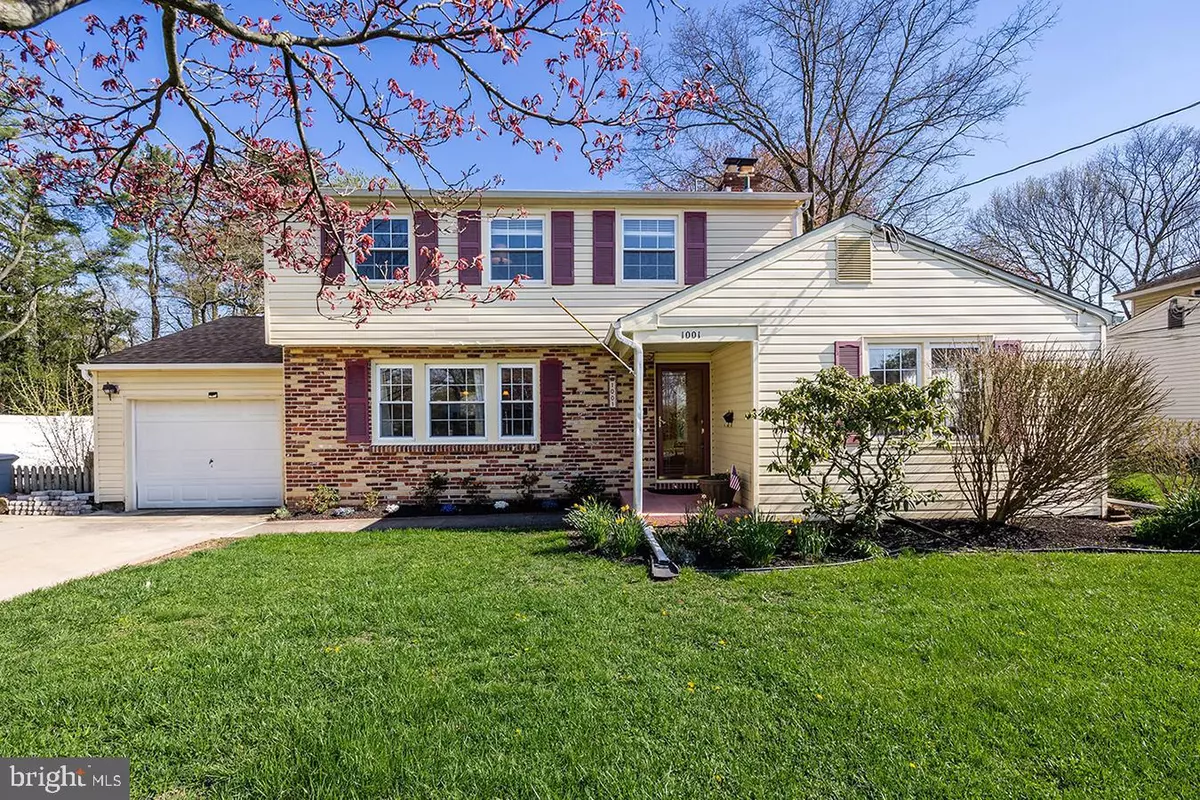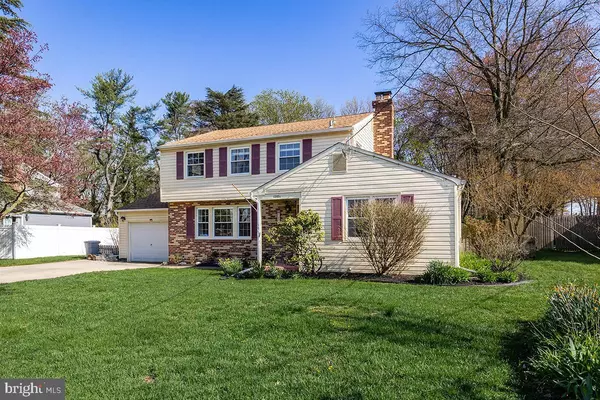$530,000
$520,000
1.9%For more information regarding the value of a property, please contact us for a free consultation.
1001 CHELTEN PKWY Cherry Hill, NJ 08034
4 Beds
3 Baths
2,588 SqFt
Key Details
Sold Price $530,000
Property Type Single Family Home
Sub Type Detached
Listing Status Sold
Purchase Type For Sale
Square Footage 2,588 sqft
Price per Sqft $204
Subdivision Kingston
MLS Listing ID NJCD2044842
Sold Date 05/31/23
Style Colonial
Bedrooms 4
Full Baths 2
Half Baths 1
HOA Y/N N
Abv Grd Liv Area 2,588
Originating Board BRIGHT
Year Built 1965
Annual Tax Amount $9,221
Tax Year 2022
Lot Size 0.380 Acres
Acres 0.38
Lot Dimensions 75.00 x 223.00
Property Description
Get ready to be wowed! This beautiful home in the Kingston section of Cherry Hill is waiting for its new owners. It’s been freshly painted and the gorgeous wood floors have been refinished. As soon as you enter the home, you’ll see a freshly painted large den with brand new carpeting and a wood-burning fireplace that would be a perfect home office, playroom or even a first floor bedroom. The kitchen has been completely remodeled, with the double ovens, stainless steel farm sink, Bosch dishwasher, granite countertops, custom knife drawer and custom pullouts on all the lower cabinets, as well as a massive island. This is a chef’s dream! It also opens up into the living/dining room - perfect for entertaining. The massive family room is going to be your favorite hangout spot and is just begging for parties! There’s a gas fireplace, wired with surround sound and tons of windows, allowing light to pour in. Open the sliding doors and take in the views of your picture perfect backyard oasis. Talk about a staycation! This gorgeous yard is complete with a large deck, fire pit, beautiful landscaping including custom planters, a koi pond, seating area, storage shed with electricity and 2 work benches and plenty of yard space to add a pool. Back inside, there’s a large first floor laundry/mechanical room. Part of the garage is now a storage room but can easily be converted back. The upstairs has beautifully refinished hardwood floors. The nicely sized primary bedroom has two closets and a partially updated ensuite bathroom. The other three bedrooms are all a great size with generously sized closets and hardwood floors. Between all the upgrades, highly-rated Cherry Hill School District and proximity to Philadelphia, the Jersey Shore and all the shopping and conveniences you can imagine, this home is just perfect! **Final offers are due by 9pm tonight (4/17)**
Location
State NJ
County Camden
Area Cherry Hill Twp (20409)
Zoning RES
Rooms
Other Rooms Living Room, Dining Room, Primary Bedroom, Bedroom 2, Bedroom 3, Bedroom 4, Kitchen, Family Room, Laundry, Bathroom 2, Primary Bathroom
Interior
Interior Features Primary Bath(s), Kitchen - Island, Ceiling Fan(s), Stall Shower, Dining Area
Hot Water Natural Gas
Heating Forced Air
Cooling Central A/C
Flooring Wood, Tile/Brick, Carpet
Fireplaces Number 2
Fireplaces Type Brick, Gas/Propane, Wood
Equipment Oven - Self Cleaning, Dishwasher, Oven - Double, Oven - Wall
Fireplace Y
Appliance Oven - Self Cleaning, Dishwasher, Oven - Double, Oven - Wall
Heat Source Natural Gas
Laundry Main Floor
Exterior
Exterior Feature Deck(s), Patio(s)
Garage Spaces 3.0
Waterfront N
Water Access N
Roof Type Shingle
Accessibility None
Porch Deck(s), Patio(s)
Total Parking Spaces 3
Garage N
Building
Lot Description Level
Story 2
Foundation Slab
Sewer Public Sewer
Water Public
Architectural Style Colonial
Level or Stories 2
Additional Building Above Grade, Below Grade
New Construction N
Schools
Elementary Schools Kingston
Middle Schools Carusi
High Schools Cherry Hill High - West
School District Cherry Hill Township Public Schools
Others
Senior Community No
Tax ID 09-00341 06-00018
Ownership Fee Simple
SqFt Source Estimated
Special Listing Condition Standard
Read Less
Want to know what your home might be worth? Contact us for a FREE valuation!

Our team is ready to help you sell your home for the highest possible price ASAP

Bought with Taralyn Hendricks • Keller Williams - Main Street

GET MORE INFORMATION





