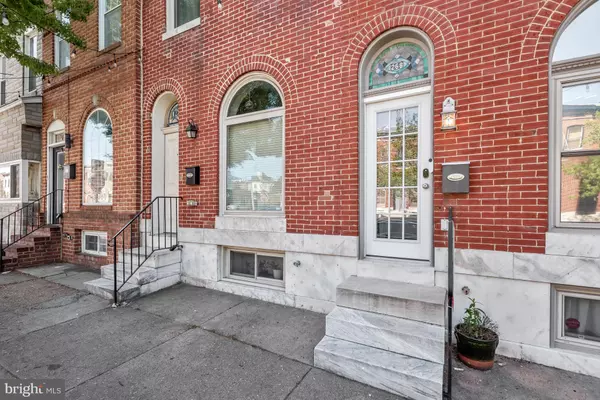$331,000
$299,900
10.4%For more information regarding the value of a property, please contact us for a free consultation.
268 S EAST AVE Baltimore, MD 21224
3 Beds
3 Baths
1,884 SqFt
Key Details
Sold Price $331,000
Property Type Townhouse
Sub Type Interior Row/Townhouse
Listing Status Sold
Purchase Type For Sale
Square Footage 1,884 sqft
Price per Sqft $175
Subdivision Patterson Park
MLS Listing ID MDBA2080180
Sold Date 06/01/23
Style Colonial,Federal
Bedrooms 3
Full Baths 2
Half Baths 1
HOA Y/N N
Abv Grd Liv Area 1,484
Originating Board BRIGHT
Year Built 1906
Annual Tax Amount $6,459
Tax Year 2023
Property Description
***Multiple offers received. Sellers are asking for highest and best by Monday 4/24 at 5pm. This beautiful Federal style colonial centrally located to Patterson Park, Canton, Fells Point, and the Inner Harbor for convenient shopping, dining, and entertainment options. Arrive into the main level by way of the vestibule with stain glass windows or the rear mud room with access to the one car parking pad. Experience an open floor plan with soaring ceilings that highlight the brick accent wall, crown molding, and gorgeous hardwood floors and seamlessly transitions into the gourmet kitchen. Let the kitchen inspire your inner chef boasting a center island with breakfast bar, a decorative backsplash, ample storage, stainless steel appliances, and granite counters. Relax and unwind in the primary bedroom suite offering a walk-in closet, a rich custom vanity, and a jetted soaking tub for tranquil evenings. An additional bedroom with access to the rear deck for morning coffee or tea, a hall bath and is bathed in natural light from two skylights. The fully finished lower level family room is ideal for a media room, game area, or a possible guest suite with plush carpet, a powder room that can be converted into a full bath, and a spacious laundry and storage room. Major commuter routes include US-40, I-395, and I-95 for easy access to points north and south. Updates: Carpet, Roof, A/C Unit, Skylights.
Location
State MD
County Baltimore City
Zoning R-8
Direction Northeast
Rooms
Other Rooms Living Room, Dining Room, Primary Bedroom, Bedroom 2, Kitchen, Family Room, Foyer, Mud Room
Basement Partially Finished, Sump Pump, Windows
Interior
Interior Features Carpet, Ceiling Fan(s), Combination Dining/Living, Combination Kitchen/Dining, Dining Area, Floor Plan - Open, Kitchen - Eat-In, Kitchen - Gourmet, Kitchen - Island, Primary Bath(s), Recessed Lighting, Soaking Tub, Tub Shower, Upgraded Countertops, Walk-in Closet(s), Wood Floors
Hot Water Natural Gas
Heating Forced Air
Cooling Ceiling Fan(s), Central A/C
Flooring Carpet, Ceramic Tile, Hardwood
Equipment Built-In Microwave, Dishwasher, Disposal, Dryer, Freezer, Icemaker, Oven - Self Cleaning, Oven - Single, Oven/Range - Gas, Refrigerator, Stainless Steel Appliances, Washer, Water Dispenser, Water Heater
Window Features Double Hung,Double Pane,Skylights,Vinyl Clad
Appliance Built-In Microwave, Dishwasher, Disposal, Dryer, Freezer, Icemaker, Oven - Self Cleaning, Oven - Single, Oven/Range - Gas, Refrigerator, Stainless Steel Appliances, Washer, Water Dispenser, Water Heater
Heat Source Natural Gas
Laundry Dryer In Unit, Has Laundry, Hookup, Lower Floor, Washer In Unit
Exterior
Exterior Feature Deck(s)
Water Access N
View City
Roof Type Flat
Accessibility None
Porch Deck(s)
Garage N
Building
Story 3
Foundation Other
Sewer Public Sewer
Water Public
Architectural Style Colonial, Federal
Level or Stories 3
Additional Building Above Grade, Below Grade
Structure Type Brick,Dry Wall,High
New Construction N
Schools
Elementary Schools Call School Board
Middle Schools Call School Board
High Schools Call School Board
School District Baltimore City Public Schools
Others
Senior Community No
Tax ID 0301141761 156
Ownership Fee Simple
SqFt Source Estimated
Security Features Electric Alarm,Main Entrance Lock,Smoke Detector
Special Listing Condition Standard
Read Less
Want to know what your home might be worth? Contact us for a FREE valuation!

Our team is ready to help you sell your home for the highest possible price ASAP

Bought with Nickolaus B Waldner • Keller Williams Realty Centre

GET MORE INFORMATION





