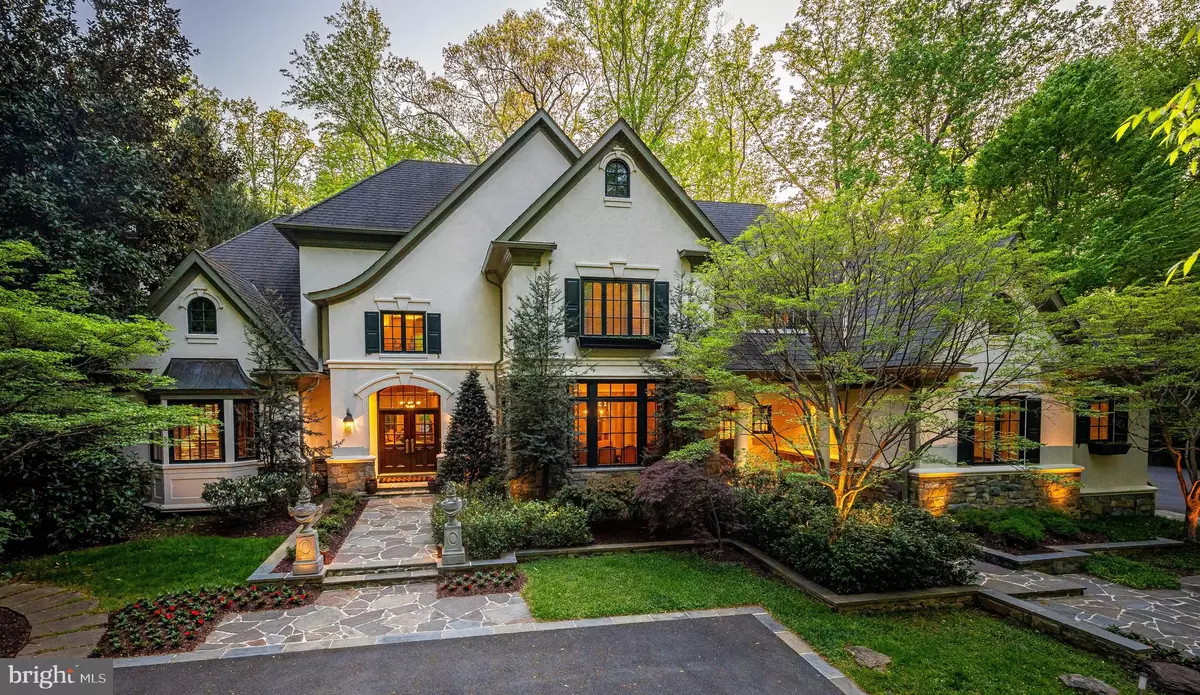$3,400,000
$3,395,000
0.1%For more information regarding the value of a property, please contact us for a free consultation.
9901 RIVER VIEW CT Potomac, MD 20854
5 Beds
8 Baths
8,070 SqFt
Key Details
Sold Price $3,400,000
Property Type Single Family Home
Sub Type Detached
Listing Status Sold
Purchase Type For Sale
Square Footage 8,070 sqft
Price per Sqft $421
Subdivision Marwood
MLS Listing ID MDMC2090610
Sold Date 05/30/23
Style French
Bedrooms 5
Full Baths 7
Half Baths 1
HOA Fees $406/mo
HOA Y/N Y
Abv Grd Liv Area 5,670
Originating Board BRIGHT
Year Built 1998
Annual Tax Amount $23,348
Tax Year 2022
Lot Size 1.705 Acres
Acres 1.71
Property Description
Quality and craftsmanship are shown throughout this French Country custom home in the "real" Marwood community on a glorious 1.7+ acre lot with a breathtaking backyard featuring a black bottom/heated swimming pool with spa, waterfalls, and new summer automatic cover (2022), firepit, built-in grill, exterior lighting, and extensive hardscape. High ceilings, hardwood floors on main and upper levels, generator, 4 zone HVAC. Three finished levels include a chef's kitchen with upgraded stainless-steel appliances including Subzero & Viking, iron railing and front & back staircases, two home offices on the main level plus a den, and a gorgeous family room with a stunning fireplace with raised hearth. Beautiful primary bedroom suite with luxurious bath with Waterworks fixtures and private terrace overlooking the backyard, plus 3-bedroom en-suites up complete the upper level.
The lower level comes with a wine cellar, bar area, exercise room, guest bedroom suite, bonus room, and a complete media room with tiered seating, cove lighting, suede acoustic panels and all equipment included.
Updated systems throughout.
Location
State MD
County Montgomery
Zoning RE2C
Rooms
Basement Walkout Stairs, Sump Pump, Partially Finished, Full, Heated, Improved, Outside Entrance, Interior Access
Interior
Interior Features Additional Stairway, Bar, Breakfast Area, Built-Ins, Butlers Pantry, Cedar Closet(s), Crown Moldings, Curved Staircase, Double/Dual Staircase, Family Room Off Kitchen, Floor Plan - Open, Formal/Separate Dining Room, Kitchen - Eat-In, Kitchen - Gourmet, Kitchen - Island, Kitchen - Table Space, Pantry, Walk-in Closet(s), Window Treatments, Wine Storage, Wood Floors, Recessed Lighting, Wet/Dry Bar, WhirlPool/HotTub
Hot Water Multi-tank, 60+ Gallon Tank, Natural Gas
Heating Forced Air, Zoned
Cooling Central A/C, Zoned
Flooring Hardwood
Fireplaces Number 3
Fireplaces Type Gas/Propane, Mantel(s)
Equipment Built-In Microwave, Built-In Range, Dishwasher, Disposal, Dryer, Exhaust Fan, Extra Refrigerator/Freezer, Oven/Range - Gas, Refrigerator, Six Burner Stove, Stainless Steel Appliances, Stove, Washer, Commercial Range, Icemaker, Microwave, Oven - Double
Furnishings No
Fireplace Y
Window Features Transom,Double Pane,Double Hung
Appliance Built-In Microwave, Built-In Range, Dishwasher, Disposal, Dryer, Exhaust Fan, Extra Refrigerator/Freezer, Oven/Range - Gas, Refrigerator, Six Burner Stove, Stainless Steel Appliances, Stove, Washer, Commercial Range, Icemaker, Microwave, Oven - Double
Heat Source Natural Gas
Laundry Main Floor
Exterior
Exterior Feature Balcony, Patio(s)
Parking Features Garage Door Opener, Garage - Side Entry
Garage Spaces 13.0
Fence Rear
Pool Black Bottom, Heated, In Ground, Pool/Spa Combo
Utilities Available Under Ground
Water Access N
View Trees/Woods
Roof Type Architectural Shingle
Accessibility Other
Porch Balcony, Patio(s)
Road Frontage Private
Attached Garage 3
Total Parking Spaces 13
Garage Y
Building
Lot Description Backs to Trees, Corner, Cul-de-sac, Landscaping, No Thru Street, Premium
Story 3
Foundation Concrete Perimeter
Sewer Public Sewer, Grinder Pump
Water Public
Architectural Style French
Level or Stories 3
Additional Building Above Grade, Below Grade
Structure Type 9'+ Ceilings,2 Story Ceilings,Dry Wall,High
New Construction N
Schools
Elementary Schools Potomac
Middle Schools Herbert Hoover
High Schools Winston Churchill
School District Montgomery County Public Schools
Others
HOA Fee Include Snow Removal,Trash,Road Maintenance,Reserve Funds,Management
Senior Community No
Tax ID 161003142065
Ownership Fee Simple
SqFt Source Assessor
Security Features Electric Alarm
Special Listing Condition Standard
Read Less
Want to know what your home might be worth? Contact us for a FREE valuation!

Our team is ready to help you sell your home for the highest possible price ASAP

Bought with Nathan B Dart • Long & Foster Real Estate, Inc.

GET MORE INFORMATION





