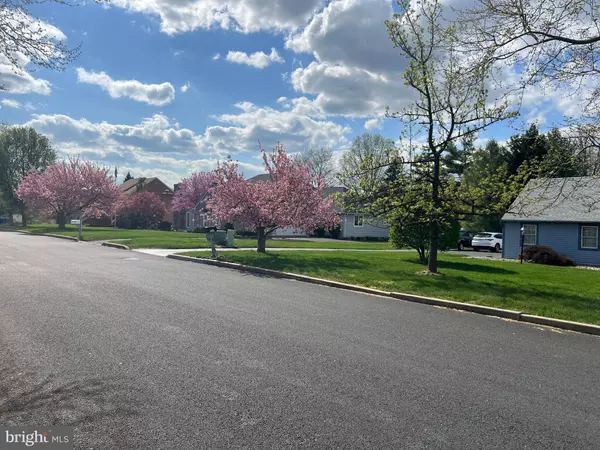$575,000
$575,000
For more information regarding the value of a property, please contact us for a free consultation.
40 HILLENDALE RD Perkasie, PA 18944
4 Beds
3 Baths
2,486 SqFt
Key Details
Sold Price $575,000
Property Type Single Family Home
Sub Type Detached
Listing Status Sold
Purchase Type For Sale
Square Footage 2,486 sqft
Price per Sqft $231
Subdivision Glen Wood
MLS Listing ID PABU2047522
Sold Date 06/01/23
Style Colonial
Bedrooms 4
Full Baths 2
Half Baths 1
HOA Y/N N
Abv Grd Liv Area 2,486
Originating Board BRIGHT
Year Built 1989
Annual Tax Amount $7,367
Tax Year 2022
Lot Size 0.554 Acres
Acres 0.55
Lot Dimensions 0.00 x 0.00
Property Description
Gorgeous Glen Wood home on the market for the first time!! Original owners have kept the house in excellent condition. This stone front with cedar siding has 4 bedrooms, 2 and 1/2 baths, is located on a quiet private street lined with beautiful landscaping. It is also within the sought after Pennridge School District.
The home has a traditional layout with oversized living, dining and family room. Upstairs the four bedrooms are also of generous size, with the Main and 4th bedroom measuring about the same square footage. The main bathroom has a soaking/jacuzzi tub that has a reheat button that keeps the water warm the entire time you are in there. The huge basement is partially finished allowing for storage and a workshop area. The woodwork in the house is second to none. Six panel solid wood doors and oversized closets are found throughout the home. The two car garage has a full attic above for storage, with moveable flooring allowing you to store larger objects up there.
Outside you will see a well manicured flat .55 acre lot ready for any outdoor event. The screened in porch is ideal for relaxing and enjoying nature. Enjoy some home grown apples and pears from your own trees.
Nothing to do but move in, newer roof, windows, 80 gallon water heater, air conditioner, heater, and all the appliances. Very close to shopping, restaurants, schools, parks, book your appointment today.
Location
State PA
County Bucks
Area East Rockhill Twp (10112)
Zoning A
Rooms
Basement Daylight, Partial, Full, Heated, Interior Access, Outside Entrance, Partially Finished
Interior
Interior Features Ceiling Fan(s), Family Room Off Kitchen, Floor Plan - Traditional, Formal/Separate Dining Room, Pantry, Soaking Tub
Hot Water 60+ Gallon Tank
Cooling Central A/C
Flooring Carpet, Engineered Wood, Slate
Fireplaces Number 1
Fireplaces Type Gas/Propane, Stone
Fireplace Y
Heat Source Electric
Exterior
Parking Features Garage - Side Entry, Garage Door Opener, Additional Storage Area, Inside Access
Garage Spaces 8.0
Water Access N
Roof Type Architectural Shingle
Accessibility 2+ Access Exits, >84\" Garage Door
Attached Garage 2
Total Parking Spaces 8
Garage Y
Building
Lot Description Cleared, Front Yard, Landscaping, Open
Story 3
Foundation Concrete Perimeter, Crawl Space, Block
Sewer Public Sewer
Water Public
Architectural Style Colonial
Level or Stories 3
Additional Building Above Grade, Below Grade
Structure Type Dry Wall
New Construction N
Schools
Elementary Schools Diebler
Middle Schools Penn North
High Schools Pennrdige
School District Pennridge
Others
Senior Community No
Tax ID 12-022-010
Ownership Fee Simple
SqFt Source Assessor
Special Listing Condition Standard
Read Less
Want to know what your home might be worth? Contact us for a FREE valuation!

Our team is ready to help you sell your home for the highest possible price ASAP

Bought with Tracey Lynn Hill • Iron Valley Real Estate Doylestown

GET MORE INFORMATION





