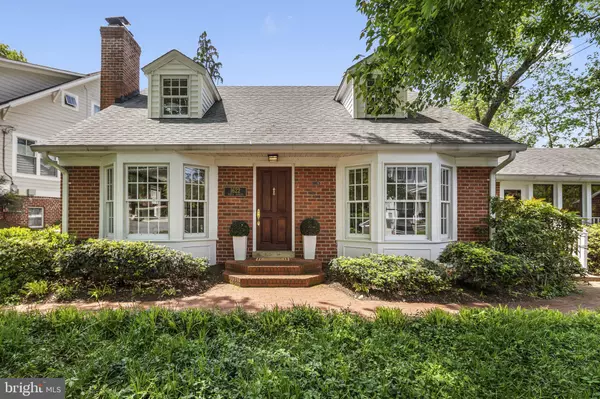$1,675,000
$1,695,000
1.2%For more information regarding the value of a property, please contact us for a free consultation.
1622 N JACKSON ST Arlington, VA 22201
4 Beds
3 Baths
2,920 SqFt
Key Details
Sold Price $1,675,000
Property Type Single Family Home
Sub Type Detached
Listing Status Sold
Purchase Type For Sale
Square Footage 2,920 sqft
Price per Sqft $573
Subdivision Lyon Village
MLS Listing ID VAAR2029994
Sold Date 06/02/23
Style Cape Cod
Bedrooms 4
Full Baths 3
HOA Y/N N
Abv Grd Liv Area 1,920
Originating Board BRIGHT
Year Built 1952
Annual Tax Amount $12,159
Tax Year 2022
Lot Size 8,375 Sqft
Acres 0.19
Property Description
Lovely Lyon Village classic brick cape cod with bay and dormer windows set on a raised 8375 square foot corner lot with a brick walkway and retaining wall is surrounded by mature plantings. Upon approaching this home one is greeted by an impressive solid wood entry door and a foyer with gleaming hardwood floors opening to an expansive living room with a gorgeous wood burning fireplace and formal dining room. The eat-in kitchen is easily accessed from the attached two-car garage by an enclosed breezeway which also serves as a sun porch. This 1952 home with just under 3000 square feet of living space offers two bedrooms and a full bath on the main level, two sizable bedrooms and a full bath on the upper level and a full bath in the lower level. The finished lower level with stairs leading to the backyard is also home to a recreation room, bonus room, laundry, kitchenette, and ample storage. Stepping onto the deck from the breezeway one finds a grassy backyard and lush plantings. Just five blocks to the heart of Clarendon’s shops, dining, and Metro this home is a rare find.
Location
State VA
County Arlington
Zoning R-6
Direction Northeast
Rooms
Other Rooms Living Room, Dining Room, Primary Bedroom, Bedroom 2, Bedroom 3, Bedroom 4, Kitchen, Family Room, Laundry, Bathroom 1, Bathroom 2, Bathroom 3, Bonus Room
Basement Rear Entrance, Outside Entrance, Interior Access, Fully Finished, Heated, Daylight, Partial, Sump Pump, Windows
Main Level Bedrooms 2
Interior
Interior Features Breakfast Area, Built-Ins, Carpet, Cedar Closet(s), Ceiling Fan(s), Entry Level Bedroom, Floor Plan - Traditional, Formal/Separate Dining Room, Pantry, Tub Shower, Stall Shower, Walk-in Closet(s), Window Treatments, Wood Floors, Kitchen - Eat-In
Hot Water Natural Gas
Heating Forced Air
Cooling Central A/C
Flooring Hardwood, Partially Carpeted, Ceramic Tile, Luxury Vinyl Tile
Fireplaces Number 2
Fireplaces Type Mantel(s)
Equipment Dishwasher, Dryer, Extra Refrigerator/Freezer, Washer, Disposal, Oven/Range - Electric, Refrigerator
Fireplace Y
Window Features Bay/Bow,Double Hung,Screens
Appliance Dishwasher, Dryer, Extra Refrigerator/Freezer, Washer, Disposal, Oven/Range - Electric, Refrigerator
Heat Source Natural Gas
Laundry Basement
Exterior
Exterior Feature Breezeway, Deck(s)
Parking Features Garage - Front Entry, Garage Door Opener, Inside Access
Garage Spaces 2.0
Fence Rear, Wood
Water Access N
Roof Type Shingle
Accessibility None
Porch Breezeway, Deck(s)
Attached Garage 2
Total Parking Spaces 2
Garage Y
Building
Lot Description Corner, Landscaping, Level, Private, Rear Yard, SideYard(s)
Story 3
Foundation Block
Sewer Public Sewer
Water Public
Architectural Style Cape Cod
Level or Stories 3
Additional Building Above Grade, Below Grade
New Construction N
Schools
Elementary Schools Arlington Science Focus
Middle Schools Dorothy Hamm
High Schools Washington-Liberty
School District Arlington County Public Schools
Others
Senior Community No
Tax ID 15-041-037
Ownership Fee Simple
SqFt Source Assessor
Horse Property N
Special Listing Condition Standard
Read Less
Want to know what your home might be worth? Contact us for a FREE valuation!

Our team is ready to help you sell your home for the highest possible price ASAP

Bought with Hannah Christina Lynn • McEnearney Associates, Inc.

GET MORE INFORMATION





