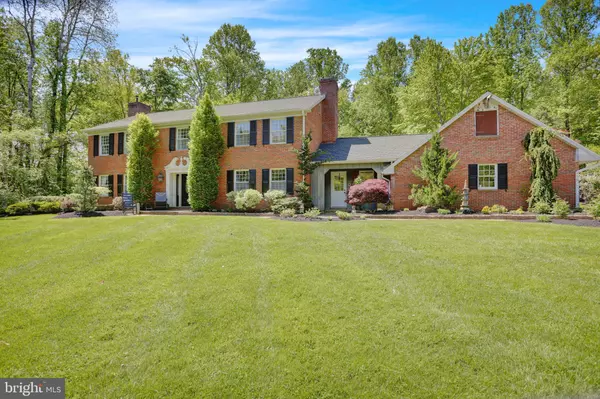$549,900
$549,900
For more information regarding the value of a property, please contact us for a free consultation.
322 WHITE BEAR RD Birdsboro, PA 19508
4 Beds
4 Baths
3,068 SqFt
Key Details
Sold Price $549,900
Property Type Single Family Home
Sub Type Detached
Listing Status Sold
Purchase Type For Sale
Square Footage 3,068 sqft
Price per Sqft $179
Subdivision None Available
MLS Listing ID PABK2029582
Sold Date 06/07/23
Style Traditional
Bedrooms 4
Full Baths 3
Half Baths 1
HOA Y/N N
Abv Grd Liv Area 3,068
Originating Board BRIGHT
Year Built 1974
Annual Tax Amount $8,900
Tax Year 2022
Lot Size 3.370 Acres
Acres 3.37
Lot Dimensions 0.00 x 0.00
Property Description
Welcome Home! This amazing brick home has a timeless design sure to appeal to many buyers who appreciate fine craftsmanship. This home features 4 spacious bedrooms and 3-1/2 baths. This home has been recently renovated from top to bottom. The attention to detail is evident throughout this home – from the large newly renovated kitchen, hardwood floors, custom millwork, French doors and wood burning fireplaces. As you enter through the front door, you are greeted by a large, tiled foyer which leads to the newly renovated kitchen. The kitchen is a chef's dream. Some highlights include white cabinets, granite countertops and a large gas range recessed in a brick nook. The adjacent dining room provides the perfect space for hosting intimate dinner parties or enjoying family meals. The spacious living room includes a wood-burning fireplace and is an ideal entertainment space. The basement is fully finished and contains a large lounge area, bathroom, and a bar with a mini fridge. The main level of this home also provides office/study space, an informal entrance and laundry room with bonus space for an additional office. Upstairs, you'll find 4 spacious bedrooms, including a master bedroom offering a walk-in closet and master bath with a large soaking tub and large shower with two shower heads accented with custom tile. The home has a newer roof, new electric/propane heating system, and newer AC system too. Sitting on a stunning 3.37-acre lot, the surroundings are private, beautiful, and peaceful. Oh, did I mention the inground pool. The landscaping in the front yard continues to showcase the curb appeal of this stunning home. Also, one of the great features of this property is the large 2 car garage providing ample space for parking, storage, or a workshop. Close to shopping, schools, and restaurants. Don't miss your chance to make this stunning property your own!
Location
State PA
County Berks
Area Robeson Twp (10273)
Zoning RESIDENTIAL
Rooms
Basement Full, Heated, Improved, Outside Entrance, Partially Finished, Shelving
Interior
Interior Features Bar, Breakfast Area, Built-Ins, Carpet, Dining Area, Family Room Off Kitchen, Floor Plan - Traditional, Intercom, Kitchen - Eat-In, Kitchen - Table Space, Soaking Tub, Upgraded Countertops, Walk-in Closet(s), Wet/Dry Bar
Hot Water Electric
Heating Heat Pump(s), Heat Pump - Gas BackUp
Cooling Central A/C
Flooring Carpet, Engineered Wood, Laminated, Tile/Brick
Fireplaces Number 3
Fireplaces Type Brick, Screen, Wood
Equipment Built-In Range, Dishwasher, Dryer - Electric, ENERGY STAR Clothes Washer, Exhaust Fan, Intercom, Microwave, Oven - Wall, Oven/Range - Gas, Range Hood, Refrigerator, Stainless Steel Appliances, Washer
Fireplace Y
Appliance Built-In Range, Dishwasher, Dryer - Electric, ENERGY STAR Clothes Washer, Exhaust Fan, Intercom, Microwave, Oven - Wall, Oven/Range - Gas, Range Hood, Refrigerator, Stainless Steel Appliances, Washer
Heat Source Natural Gas
Exterior
Exterior Feature Patio(s)
Parking Features Garage - Side Entry, Garage Door Opener, Inside Access, Oversized
Garage Spaces 8.0
Pool Heated, Fenced, Filtered, In Ground
Utilities Available Cable TV, Electric Available, Phone, Propane
Water Access N
Roof Type Architectural Shingle
Accessibility 2+ Access Exits
Porch Patio(s)
Attached Garage 2
Total Parking Spaces 8
Garage Y
Building
Story 2
Foundation Block
Sewer On Site Septic
Water Well
Architectural Style Traditional
Level or Stories 2
Additional Building Above Grade, Below Grade
Structure Type Dry Wall
New Construction N
Schools
School District Twin Valley
Others
Pets Allowed Y
Senior Community No
Tax ID 73-5323-00-62-6614
Ownership Fee Simple
SqFt Source Assessor
Acceptable Financing Conventional, Cash, FHA, VA
Horse Property N
Listing Terms Conventional, Cash, FHA, VA
Financing Conventional,Cash,FHA,VA
Special Listing Condition Standard
Pets Allowed No Pet Restrictions
Read Less
Want to know what your home might be worth? Contact us for a FREE valuation!

Our team is ready to help you sell your home for the highest possible price ASAP

Bought with Daryl E Tillman • Daryl Tillman Realty Group

GET MORE INFORMATION





