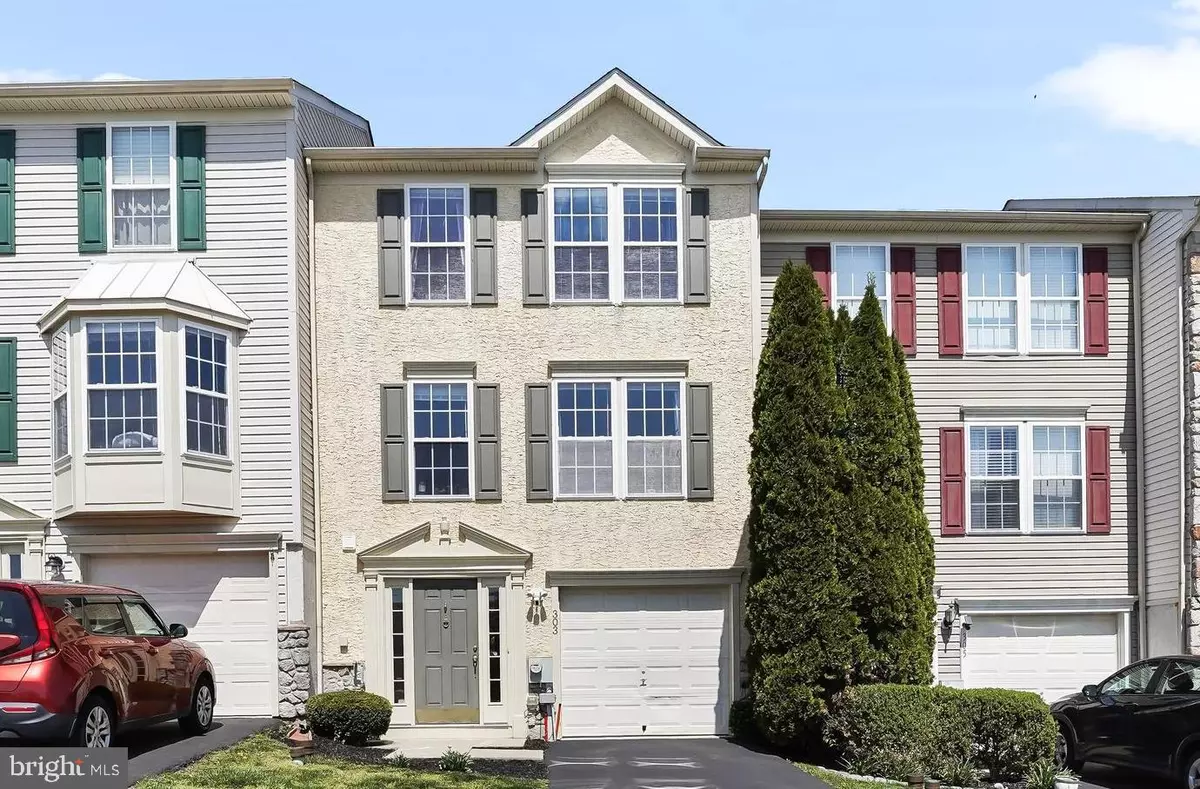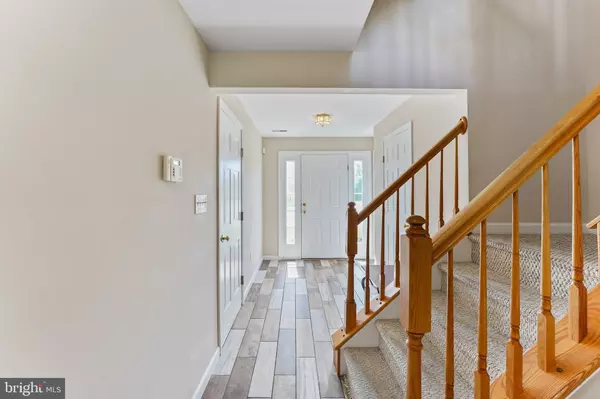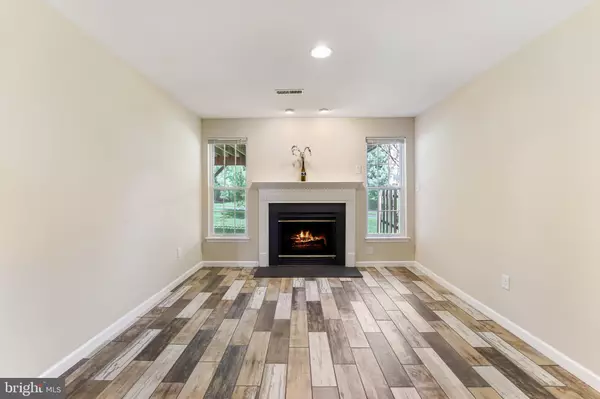$268,000
$249,900
7.2%For more information regarding the value of a property, please contact us for a free consultation.
303 BROAD MEADOW DR Parkesburg, PA 19365
3 Beds
3 Baths
1,384 SqFt
Key Details
Sold Price $268,000
Property Type Townhouse
Sub Type Interior Row/Townhouse
Listing Status Sold
Purchase Type For Sale
Square Footage 1,384 sqft
Price per Sqft $193
Subdivision Sadsbury Village
MLS Listing ID PACT2043166
Sold Date 06/08/23
Style Traditional
Bedrooms 3
Full Baths 2
Half Baths 1
HOA Fees $110/mo
HOA Y/N Y
Abv Grd Liv Area 1,384
Originating Board BRIGHT
Year Built 2004
Annual Tax Amount $5,405
Tax Year 2023
Lot Size 753 Sqft
Acres 0.02
Property Description
Are you looking for a spacious and comfortable home in a peaceful friendly community? Look no further than this beautiful townhome located in Sadsbury Village! With 3 floors, 3 bedrooms and 2 1/2 bathrooms, this property offers everything you need to enjoy an easy and relaxing lifestyle. Sadsbury Village offers walking trails and plenty of open space plus the low monthly fee covers lawn maintence and snow removal. As you enter the home, you will be greeted by a warm and inviting recreation space that is perfect for entertaining guests or simply relaxing with your family. The gas burning fireplace, ceramic plank flooring and natural light create a warm and inviting atmosphere that will make you feel right at home. The lower level also has Laundry, Powder Room, plus access to the garage and backyard. Head up to the main level and take in the bright open floor plan. The kitchen is fully equipped with modern appliances, including a dishwasher, refrigerator, and stove, allowing you to whip up delicious meals with ease. The adjacent dining area provides plenty of space for family meals or dinner parties with friends. Step out to the huge newly painted deck for an evening cocktail or morning brew or just chill out watching a ball game in the Living room. Upstairs, you will find the spacious primary suite with soaring ceiling, walk in closet and full bathroom. There are two additional bedrooms, each with ample closet space and large windows that allow for plenty of natural light. Rounding out the upper level is a full hall bath. This beautiful townhome is located minutes off the route 30 bypass for easy commuting and walking distance to local shops, restaurants, and entertainment options. So why wait? Come and see all that this amazing property has to offer today!
Location
State PA
County Chester
Area Sadsbury Twp (10337)
Zoning R10 RES
Rooms
Basement Full
Interior
Interior Features Ceiling Fan(s), Walk-in Closet(s)
Hot Water Natural Gas
Heating Forced Air
Cooling Central A/C
Fireplaces Number 1
Fireplaces Type Gas/Propane
Equipment Built-In Microwave, Built-In Range, Dishwasher, Dryer, Refrigerator, Washer
Fireplace Y
Appliance Built-In Microwave, Built-In Range, Dishwasher, Dryer, Refrigerator, Washer
Heat Source Natural Gas
Laundry Lower Floor
Exterior
Exterior Feature Deck(s)
Parking Features Garage Door Opener
Garage Spaces 1.0
Water Access N
Accessibility None
Porch Deck(s)
Attached Garage 1
Total Parking Spaces 1
Garage Y
Building
Story 3
Foundation Permanent
Sewer Public Sewer
Water Public
Architectural Style Traditional
Level or Stories 3
Additional Building Above Grade, Below Grade
New Construction N
Schools
High Schools Coatesville Area Senior
School District Coatesville Area
Others
HOA Fee Include Common Area Maintenance,Snow Removal,Lawn Maintenance
Senior Community No
Tax ID 37-04 -0040.16D0
Ownership Fee Simple
SqFt Source Assessor
Acceptable Financing Cash, Conventional, FHA, VA, USDA
Listing Terms Cash, Conventional, FHA, VA, USDA
Financing Cash,Conventional,FHA,VA,USDA
Special Listing Condition Standard
Read Less
Want to know what your home might be worth? Contact us for a FREE valuation!

Our team is ready to help you sell your home for the highest possible price ASAP

Bought with Tonya Kingston • Weichert Realtors

GET MORE INFORMATION





