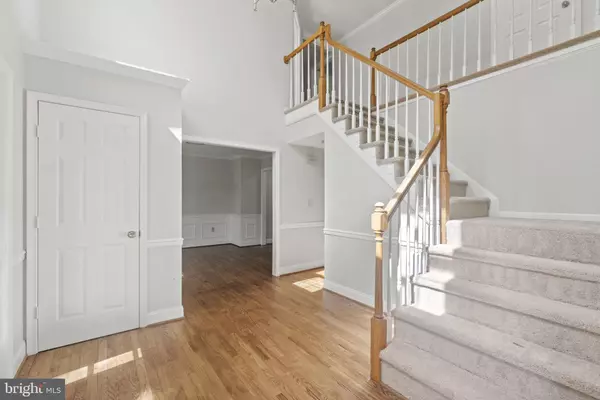$631,000
$631,000
For more information regarding the value of a property, please contact us for a free consultation.
10209 SEA PINES DR Bowie, MD 20721
5 Beds
4 Baths
2,716 SqFt
Key Details
Sold Price $631,000
Property Type Single Family Home
Sub Type Detached
Listing Status Sold
Purchase Type For Sale
Square Footage 2,716 sqft
Price per Sqft $232
Subdivision Newbridge Plat 11
MLS Listing ID MDPG2075970
Sold Date 06/08/23
Style Colonial
Bedrooms 5
Full Baths 3
Half Baths 1
HOA Fees $25/ann
HOA Y/N Y
Abv Grd Liv Area 2,716
Originating Board BRIGHT
Year Built 1991
Annual Tax Amount $6,481
Tax Year 2022
Lot Size 10,250 Sqft
Acres 0.24
Property Description
OFFER ACCEPTED - 5/6 Open House Canceled. Looking for a move-in ready and beautiful home? Look no further! This stunning property boasts a LR/DR with chair railing and a bay window, as well as refinished hardwood floors throughout the main level, brand new carpet on the top level and in the basement, and fresh paint. The kitchen and baths are newer with ceramic tiling and custom granite counters, as well as a breakfast bar. Stay cozy by the gas fireplace in the family room. The MBR features a MBA and walk-in closet.
The fully finished basement includes great open area for a rec room, a walk-out level with daylight, a fifth bedroom that could be an office or gym. Enjoy the tranquil view of the woods from the 2-story deck.
This property is conveniently located close to Woodmore Town Centre, Kaiser Permanente Largo Medical center, The Boulevard shopping center, Metro access, PG Community College, FedEx Field, UMD Region Medical Center, and many restaurants and shopping centers. The location is perfect for commuters with easy access to Route 50, 295, and 495.
Lake Arbor offers a serene lake, walking trails, a very active Community Center, and more. Don't miss out on this amazing opportunity to own this beautiful home in such a desirable location!
Location
State MD
County Prince Georges
Zoning RSF95
Rooms
Basement Front Entrance, Rear Entrance, Daylight, Full, English, Full, Fully Finished, Improved, Outside Entrance, Walkout Level
Interior
Interior Features Breakfast Area, Dining Area, Floor Plan - Open, Floor Plan - Traditional
Hot Water Natural Gas
Heating Heat Pump(s)
Cooling Central A/C
Fireplaces Number 1
Fireplace Y
Heat Source Natural Gas
Exterior
Parking Features Garage - Front Entry
Garage Spaces 2.0
Water Access N
Accessibility Other
Attached Garage 2
Total Parking Spaces 2
Garage Y
Building
Story 3
Foundation Concrete Perimeter
Sewer Public Sewer
Water Public
Architectural Style Colonial
Level or Stories 3
Additional Building Above Grade, Below Grade
New Construction N
Schools
School District Prince George'S County Public Schools
Others
Senior Community No
Tax ID 17131515352
Ownership Fee Simple
SqFt Source Assessor
Special Listing Condition Standard
Read Less
Want to know what your home might be worth? Contact us for a FREE valuation!

Our team is ready to help you sell your home for the highest possible price ASAP

Bought with Carole A Heiss • Redfin Corp

GET MORE INFORMATION





