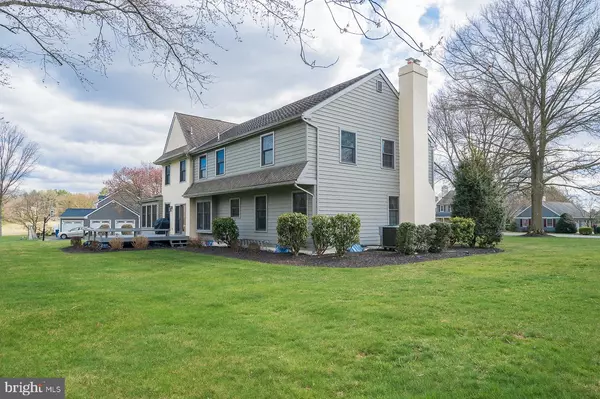$890,000
$889,900
For more information regarding the value of a property, please contact us for a free consultation.
1002 BOTTOM LN West Chester, PA 19382
4 Beds
3 Baths
3,858 SqFt
Key Details
Sold Price $890,000
Property Type Single Family Home
Sub Type Detached
Listing Status Sold
Purchase Type For Sale
Square Footage 3,858 sqft
Price per Sqft $230
Subdivision Radley Run
MLS Listing ID PACT2042700
Sold Date 06/08/23
Style Colonial
Bedrooms 4
Full Baths 2
Half Baths 1
HOA Y/N N
Abv Grd Liv Area 3,408
Originating Board BRIGHT
Year Built 1984
Annual Tax Amount $9,809
Tax Year 2023
Lot Size 0.708 Acres
Acres 0.71
Lot Dimensions 0.00 x 0.00
Property Description
Pristine, custom-built Megill home located in the highly sought-after neighborhood of Radley Run, in the award-winning Unionville-Chadds Ford School District. Immaculately maintained, this stunning 4-bedroom, 2.5-bathroom property is situated on a flat, .71-acre lot and has undergone extensive updates, including a custom kitchen with upgraded appliances and Cambria Quartz counters, Kolbe and Kolbe windows, renovated bathrooms, and a state-of-the-art HVAC system.
The home's spacious rooms are sure to impress, as will the additional sunroom that provides plenty of space for relaxation or a home office. The basement has 500 square feet finished to offer even more living space, complete with a separate storage area and workshop.
Outdoor entertainment is a breeze with a large rear deck overlooking the beautiful yard, perfect for hosting summer gatherings with family and friends. Enjoy the convenience of being within walking or biking distance of the prestigious Radley Run Country Club and only minutes away from excellent dining and shopping options in West Chester.
Conveniently located just minutes from Route 202 and the Delaware line, this home offers easy access to major routes while providing a peaceful suburban retreat. Don't miss the chance to make this your forever home.
Location
State PA
County Chester
Area Birmingham Twp (10365)
Zoning RESIDENTIAL
Rooms
Other Rooms Living Room, Dining Room, Bedroom 2, Bedroom 3, Bedroom 4, Kitchen, Game Room, Family Room, Bedroom 1, Sun/Florida Room
Basement Partially Finished
Interior
Interior Features Attic, Breakfast Area, Carpet, Crown Moldings, Kitchen - Eat-In, Pantry, Walk-in Closet(s), Wood Floors
Hot Water Natural Gas
Heating Forced Air
Cooling Central A/C
Flooring Hardwood, Partially Carpeted, Ceramic Tile
Fireplaces Number 2
Equipment Built-In Microwave, Dishwasher, Disposal, Oven - Double, Refrigerator, Water Heater
Fireplace Y
Appliance Built-In Microwave, Dishwasher, Disposal, Oven - Double, Refrigerator, Water Heater
Heat Source Natural Gas
Laundry Main Floor
Exterior
Parking Features Garage - Side Entry
Garage Spaces 2.0
Utilities Available Natural Gas Available
Water Access N
Accessibility None
Attached Garage 2
Total Parking Spaces 2
Garage Y
Building
Story 2
Foundation Block
Sewer On Site Septic
Water Public
Architectural Style Colonial
Level or Stories 2
Additional Building Above Grade, Below Grade
Structure Type Dry Wall
New Construction N
Schools
Elementary Schools Pocopson
Middle Schools Charles F. Patton
High Schools Unionville
School District Unionville-Chadds Ford
Others
Senior Community No
Tax ID 65-04E-0054
Ownership Fee Simple
SqFt Source Assessor
Acceptable Financing Conventional, Cash
Listing Terms Conventional, Cash
Financing Conventional,Cash
Special Listing Condition Standard
Read Less
Want to know what your home might be worth? Contact us for a FREE valuation!

Our team is ready to help you sell your home for the highest possible price ASAP

Bought with Brian Nowak • KW Greater West Chester

GET MORE INFORMATION





