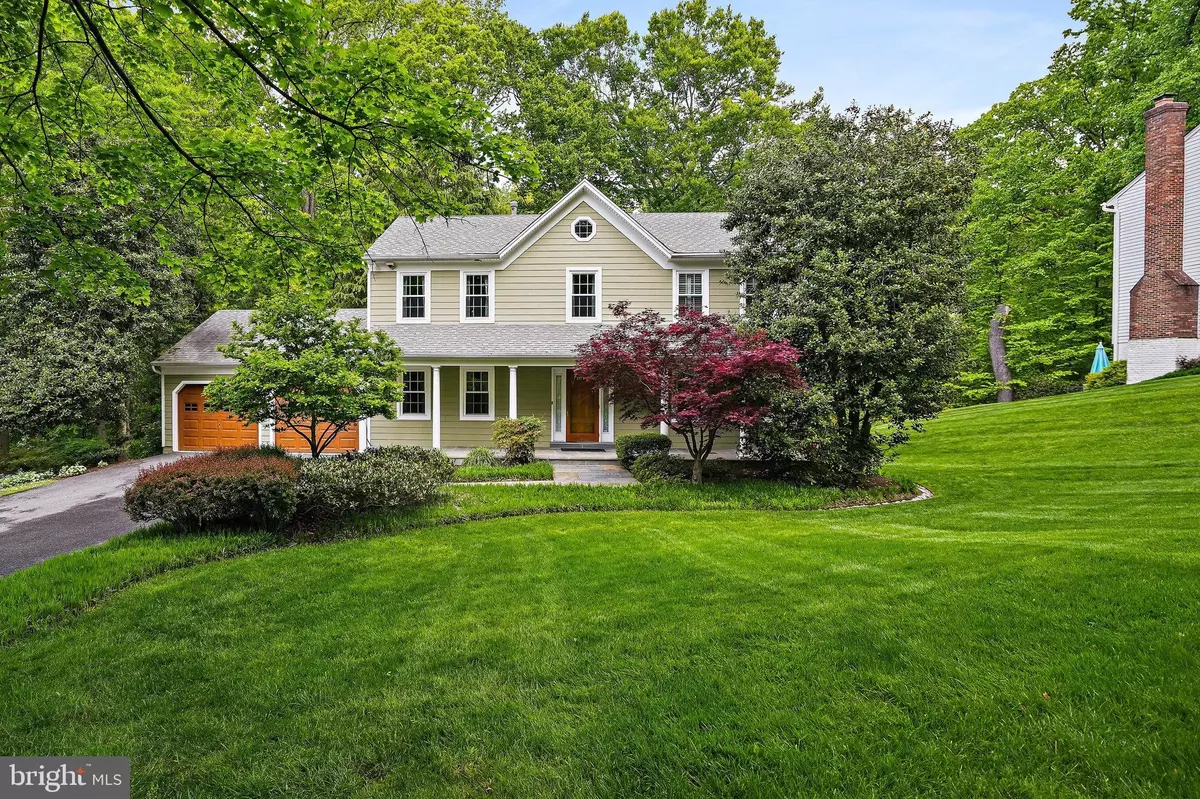$1,178,000
$975,000
20.8%For more information regarding the value of a property, please contact us for a free consultation.
9831 HOLLOW GLEN PL Silver Spring, MD 20910
4 Beds
4 Baths
2,790 SqFt
Key Details
Sold Price $1,178,000
Property Type Single Family Home
Sub Type Detached
Listing Status Sold
Purchase Type For Sale
Square Footage 2,790 sqft
Price per Sqft $422
Subdivision Forest Glen
MLS Listing ID MDMC2091374
Sold Date 06/09/23
Style Colonial
Bedrooms 4
Full Baths 3
Half Baths 1
HOA Y/N N
Abv Grd Liv Area 2,290
Originating Board BRIGHT
Year Built 1987
Annual Tax Amount $7,743
Tax Year 2022
Lot Size 0.506 Acres
Acres 0.51
Property Description
Beautifully Maintained Colonial Home with Original Owners situated on 1/2 acre lot, this 4BD, 3.5BA, 2 car garage with finished walk out lower-level home has it all in a beautiful lush setting! Charming flagstone front porch welcomes you into foyer w/ hardwood floors throughout main level that includes the powder room, home office with custom built-in's, large dining room with crown and chair rail with custom millwork, living room with gas fireplace and mantle with custom finishing and granite hearth, open gourmet kitchen with upgraded stainless appliances, Sub Zero refrigerator, wet bar area perfect for entertaining, eat-in kitchen bay window over the tranquil backyard tree views, chair rail with custom millwork, pantry/laundry area with Dutch door and walk out door to attached 2 car garage.
Kitchen French slider leads out to lovely two leveled deck and stairs down to lower-level patio for dining alfresco. Second story has gleaming wood floors throughout the four bedrooms. bright hall bath w/ skylight, 3 bedrooms (one used as office with custom built in desk) and large primary owner's suite w/ picture perfect en suite bath w/ skylight, stand-alone tub with tranquil wooded views through plantation shutters, custom tiled walk-in shower with seat, double vanities and skylight. Expansive suite offers two walk-in closets, ample room for larger furniture pieces and custom plantation shutters. Lower level offers large family room space with brick wood burning fireplace and recessed lights with walk out slider to lower-level patio and yard, handsome full hall bath, extra room perfect for extra bedroom, craft room/playroom/ home gym with additional closet space that leads to work shop with more storage area and walk out to rear yard area. Private outdoor space with tiered hardscape and walk ways, surrounded by specimen trees, wooded privacy, greenery & flowering trees/ perennials! Wonderful space for entertaining & grilling in treehouse setting. Less than mile to Forest Glen Metro and the Capital Beltway, on a dead-end private street with easy access to trails that lead to Glenwood Pool, elementary school, & neighborhood parks & playgrounds. Convenient to all major commuter routes.
Extensive hardscape includes a large brick patio, curved brick retaining walls, and brick and slate walkways . Beautiful established plantings include a stunning Japanese Kousa Dogwood, Flowering deciduous Magnolia, Wisteria, Azaleas, Lilac, many perennial beds, an ancient tulip poplar....
There is a huge 2-car garage with plenty of room for additional storage. The long driveway affords 4 additional cars for guests . Very convenient location, about 1/2 mile to Forest Glen Metro, 3 minutes to I-95, quick access to all commuter routes, 1 mile to Seminary Rd/Georgia Ave shops for groceries, drugstore, ice-cream, bagels. Easy access to downtown Silver Spring and Old Town Kensington: Farmers' Market, shops restaurants and theaters.
Location
State MD
County Montgomery
Zoning R60
Rooms
Basement Full, Fully Finished, Outside Entrance, Rear Entrance, Shelving, Walkout Level, Windows, Workshop
Main Level Bedrooms 4
Interior
Interior Features Attic, Breakfast Area, Built-Ins, Butlers Pantry, Chair Railings, Crown Moldings, Dining Area, Family Room Off Kitchen, Floor Plan - Traditional, Formal/Separate Dining Room, Kitchen - Eat-In, Kitchen - Island, Kitchen - Table Space, Pantry, Recessed Lighting, Skylight(s), Soaking Tub, Stall Shower, Tub Shower, Walk-in Closet(s), Wet/Dry Bar, Window Treatments, Wood Floors
Hot Water Natural Gas
Heating Central, Programmable Thermostat, Forced Air
Cooling Central A/C, Ceiling Fan(s)
Flooring Hardwood
Fireplaces Number 2
Fireplaces Type Fireplace - Glass Doors, Gas/Propane, Mantel(s), Wood
Furnishings No
Fireplace Y
Heat Source Natural Gas
Laundry Main Floor, Dryer In Unit, Washer In Unit
Exterior
Parking Features Garage - Front Entry
Garage Spaces 2.0
Fence Rear
Water Access N
View Trees/Woods
Roof Type Architectural Shingle
Street Surface Black Top,Paved
Accessibility Other
Road Frontage Private, Road Maintenance Agreement
Attached Garage 2
Total Parking Spaces 2
Garage Y
Building
Lot Description Backs to Trees, Landscaping, Rear Yard, Stream/Creek, Trees/Wooded, Vegetation Planting
Story 3
Foundation Brick/Mortar, Block
Sewer Public Sewer
Water Public
Architectural Style Colonial
Level or Stories 3
Additional Building Above Grade, Below Grade
New Construction N
Schools
School District Montgomery County Public Schools
Others
Pets Allowed Y
Senior Community No
Tax ID 161301004492
Ownership Fee Simple
SqFt Source Assessor
Horse Property N
Special Listing Condition Standard
Pets Allowed No Pet Restrictions
Read Less
Want to know what your home might be worth? Contact us for a FREE valuation!

Our team is ready to help you sell your home for the highest possible price ASAP

Bought with Natalie Thomas • GO BRENT, INC.

GET MORE INFORMATION





