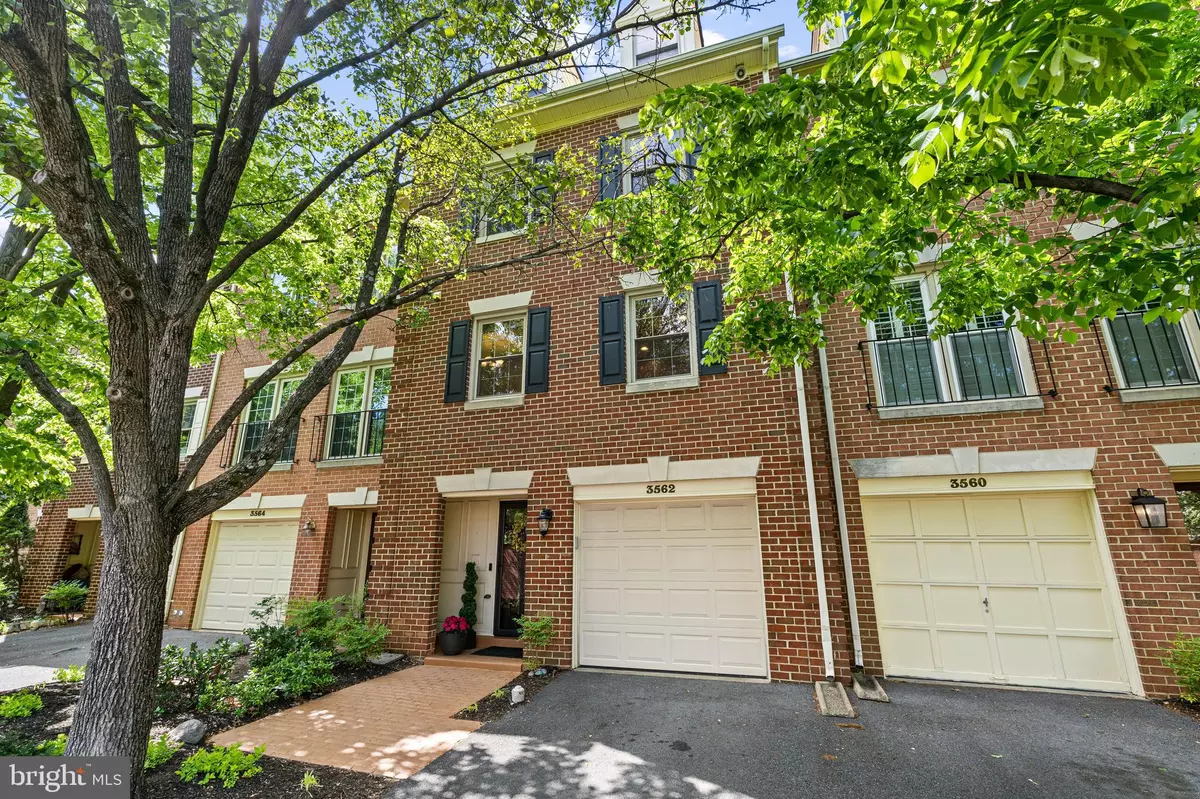$700,000
$669,000
4.6%For more information regarding the value of a property, please contact us for a free consultation.
3562 S GEORGE MASON DR #15 Alexandria, VA 22302
3 Beds
4 Baths
1,935 SqFt
Key Details
Sold Price $700,000
Property Type Condo
Sub Type Condo/Co-op
Listing Status Sold
Purchase Type For Sale
Square Footage 1,935 sqft
Price per Sqft $361
Subdivision Skyline Village
MLS Listing ID VAFX2114752
Sold Date 06/12/23
Style Colonial
Bedrooms 3
Full Baths 2
Half Baths 2
Condo Fees $275/mo
HOA Y/N N
Abv Grd Liv Area 1,935
Originating Board BRIGHT
Year Built 1982
Annual Tax Amount $6,620
Tax Year 2022
Property Description
Open House Cancelled for 4/30/23
Welcome to 3562 S. George Mason Drive, nestled in the quiet and quaint community of Skyline Village townhomes. This stately and sun-drenched garaged townhome showcases 4 finely finished levels, 3-4 bedrooms, 2 full and 2 ½ baths and every square inch has been beautifully updated.
Lovely curb appeal welcomes you with a recently updated hardscaped entry. The first of four attractive levels welcome you with a tiled foyer, garage entry, a convenient ½ bath and a lovely family room with a cozy gas burning fireplace.
The main living levels highpoints include walnut-stained gleaming hardwoods, a well-appointed living room opening to a separate dining room, another convenient powder room and a large, updated kitchen. Kitchen highlights include abundant custom maple cabinetry, granite countertops, high-end newer stainless appliances, breakfast bar seating, and a sunny breakfast nook with room for a large table. Enjoy convenient access to the fenced rear yard and brick patio from this level as well.
The bedroom level showcases hardwoods, 3 amply sized bedrooms including a spacious owners suite with soaring ceilings, skylights and a spa-inspired ensuite bathroom. There is a full and updated bathroom on this level as well.
Up to the top-level loft which can serve as an office, playroom, gym, craft room, bedroom and more. There is a huge, hidden storage area on this floor.
The entire home has been recently painted and boasts updated designer lighting fixtures and newer systems.
Skyline Village is a true community and hosts many neighborhood social events throughout the year. There is a community garden for all residents to enjoy.
This is a hard to beat convenient location with a 1.5 mile walk, or 5 minute drive to Shirlington, steps to Lucky Run trail, Four Mile Run trail, and close to many shops (Bradlee, West Alex, Bailey's), restaurants and parks/playgrounds (Four Mile Run, Barcroft, Jennie Dean, Fairlington).
Amazing and easy commuting options to Arlington, The District and all major routes and highways (395, 495, Route 7, 66, Route 50)
Well managed association with an active board; landscaping and leaf/snow removal included in condo fees.
Welcome Home!
Location
State VA
County Fairfax
Zoning 220
Rooms
Other Rooms Living Room, Dining Room, Primary Bedroom, Bedroom 2, Bedroom 3, Kitchen, Family Room, Loft, Bathroom 2, Primary Bathroom, Half Bath
Basement Fully Finished
Interior
Interior Features Crown Moldings, Dining Area, Floor Plan - Traditional, Kitchen - Island, Kitchen - Table Space, Primary Bath(s), Upgraded Countertops, Ceiling Fan(s), Window Treatments, Chair Railings, Floor Plan - Open, Kitchen - Eat-In, Recessed Lighting, Walk-in Closet(s), Wood Floors
Hot Water Natural Gas
Heating Central
Cooling Central A/C, Ceiling Fan(s)
Flooring Hardwood
Fireplaces Number 1
Fireplaces Type Gas/Propane
Equipment Built-In Microwave, Dryer, Washer, Dishwasher, Disposal, Refrigerator, Icemaker, Stove, Stainless Steel Appliances
Furnishings No
Fireplace Y
Window Features Double Pane
Appliance Built-In Microwave, Dryer, Washer, Dishwasher, Disposal, Refrigerator, Icemaker, Stove, Stainless Steel Appliances
Heat Source Natural Gas
Laundry Upper Floor
Exterior
Exterior Feature Patio(s)
Parking Features Garage Door Opener, Garage - Front Entry
Garage Spaces 2.0
Fence Rear
Amenities Available Common Grounds
Water Access N
View Street, Trees/Woods
Roof Type Architectural Shingle
Accessibility None
Porch Patio(s)
Attached Garage 1
Total Parking Spaces 2
Garage Y
Building
Lot Description Front Yard, Landscaping, Level, No Thru Street, Private, Rear Yard
Story 4
Foundation Slab
Sewer Public Sewer
Water Public
Architectural Style Colonial
Level or Stories 4
Additional Building Above Grade, Below Grade
New Construction N
Schools
Elementary Schools Glen Forest
Middle Schools Glasgow
High Schools Justice
School District Fairfax County Public Schools
Others
Pets Allowed Y
HOA Fee Include Management,Road Maintenance,Snow Removal,Trash,Lawn Care Front
Senior Community No
Tax ID 0623 14 0015
Ownership Condominium
Security Features Electric Alarm
Acceptable Financing Cash, Conventional, VA, Bank Portfolio
Listing Terms Cash, Conventional, VA, Bank Portfolio
Financing Cash,Conventional,VA,Bank Portfolio
Special Listing Condition Standard
Pets Allowed No Pet Restrictions
Read Less
Want to know what your home might be worth? Contact us for a FREE valuation!

Our team is ready to help you sell your home for the highest possible price ASAP

Bought with Donna R Hamaker • William G. Buck & Assoc., Inc.

GET MORE INFORMATION





