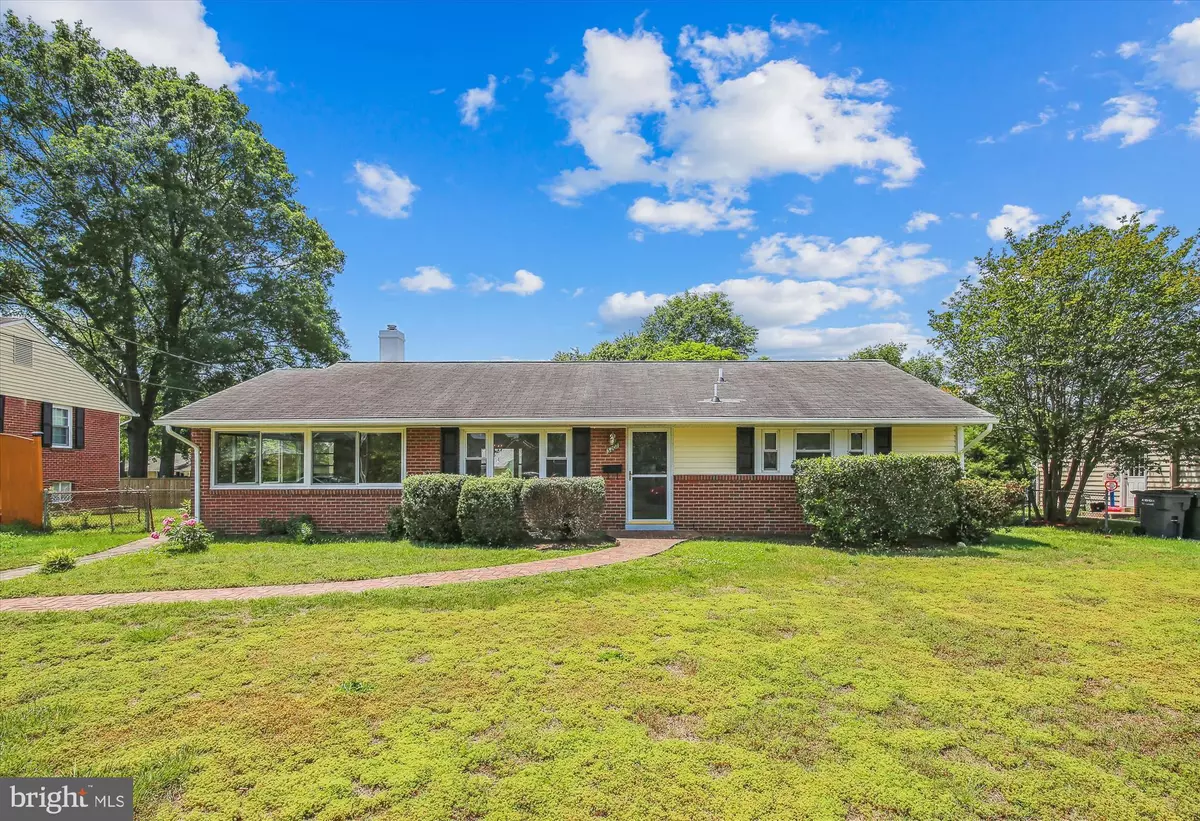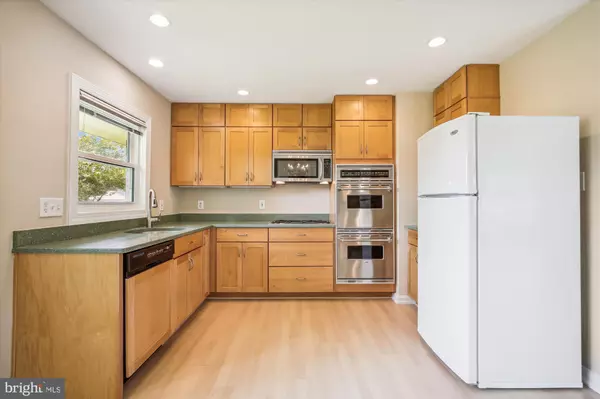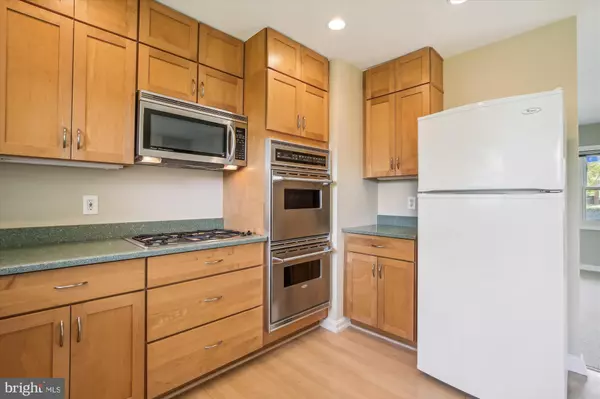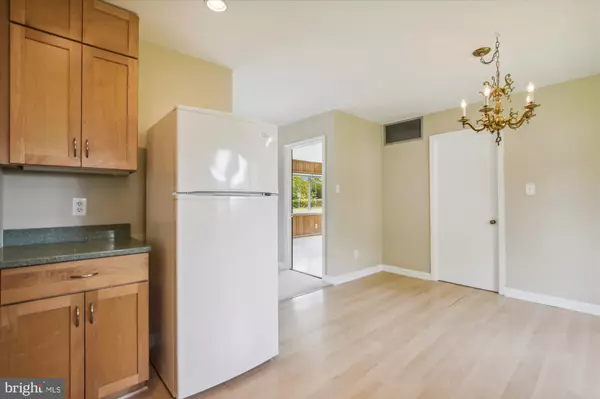$565,000
$565,000
For more information regarding the value of a property, please contact us for a free consultation.
3207 PIPER LN Alexandria, VA 22306
3 Beds
2 Baths
1,274 SqFt
Key Details
Sold Price $565,000
Property Type Single Family Home
Sub Type Detached
Listing Status Sold
Purchase Type For Sale
Square Footage 1,274 sqft
Price per Sqft $443
Subdivision Hybla Valley
MLS Listing ID VAFX2127444
Sold Date 06/12/23
Style Ranch/Rambler
Bedrooms 3
Full Baths 1
Half Baths 1
HOA Y/N N
Abv Grd Liv Area 1,274
Originating Board BRIGHT
Year Built 1956
Annual Tax Amount $5,474
Tax Year 2023
Lot Size 8,462 Sqft
Acres 0.19
Property Description
Original Owners, this home shows love and care! Wonderful one level living with huge family room addition in move-in condition! Charming 3BR/1.5BA home offers a remodeled kitchen with 42" cabinets, Corian counters, stainless appliances, gas cooking and double wall ovens. Separate laundry room with outside entrance, all rooms are spacious and bright! Updates include; plush new wall to wall carpeting, freshly painted throughout, gas furnace '12, AC '18, gas water heater '23. Twenty five year roof '07, new vent collars/vinyl siding/attic fan '23 and replacement windows. Inviting brick walkway leads to the front entrance, large level fenced backyard. Shed As-is. No HOA! Walk to Route 1 shopping, minutes to Huntington Metro Station! This property is eligible for George Mason Mortgage Journey Home & Welcome Home programs - $10k in free grant money to eligible borrowers, see details in MLS documents!!!
Location
State VA
County Fairfax
Zoning 140
Rooms
Other Rooms Living Room, Dining Room, Primary Bedroom, Bedroom 2, Bedroom 3, Kitchen, Family Room, Laundry
Main Level Bedrooms 3
Interior
Interior Features Entry Level Bedroom, Floor Plan - Open
Hot Water Natural Gas
Heating Forced Air, Wall Unit
Cooling Central A/C
Flooring Carpet, Laminated, Vinyl
Equipment Built-In Microwave, Cooktop, Dishwasher, Disposal, Dryer, Exhaust Fan, Oven - Double, Refrigerator, Washer, Water Heater
Window Features Replacement,Vinyl Clad
Appliance Built-In Microwave, Cooktop, Dishwasher, Disposal, Dryer, Exhaust Fan, Oven - Double, Refrigerator, Washer, Water Heater
Heat Source Natural Gas, Electric
Laundry Main Floor, Dryer In Unit, Washer In Unit
Exterior
Garage Spaces 1.0
Fence Chain Link, Rear
Water Access N
Roof Type Asphalt
Accessibility None
Total Parking Spaces 1
Garage N
Building
Lot Description Level
Story 1
Foundation Slab
Sewer Public Sewer
Water Public
Architectural Style Ranch/Rambler
Level or Stories 1
Additional Building Above Grade, Below Grade
Structure Type Dry Wall,Paneled Walls
New Construction N
Schools
Elementary Schools Hybla Valley
Middle Schools Sandburg
High Schools West Potomac
School District Fairfax County Public Schools
Others
Senior Community No
Tax ID 0924 03020024
Ownership Fee Simple
SqFt Source Assessor
Special Listing Condition Standard
Read Less
Want to know what your home might be worth? Contact us for a FREE valuation!

Our team is ready to help you sell your home for the highest possible price ASAP

Bought with Jon B DeHart • Keller Williams Realty

GET MORE INFORMATION





