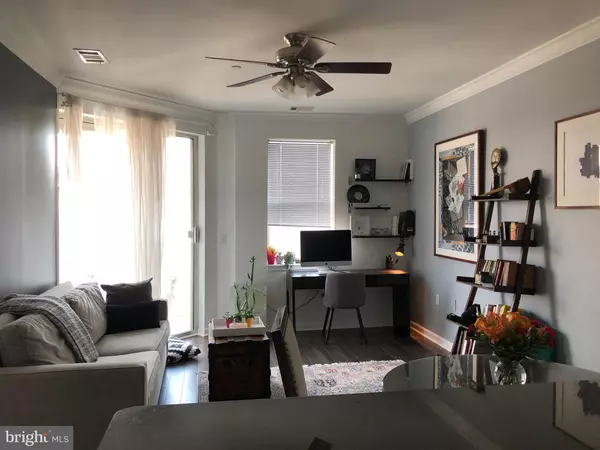$215,000
$210,000
2.4%For more information regarding the value of a property, please contact us for a free consultation.
23 PIERSIDE DR #314 Baltimore, MD 21230
1 Bed
1 Bath
720 SqFt
Key Details
Sold Price $215,000
Property Type Condo
Sub Type Condo/Co-op
Listing Status Sold
Purchase Type For Sale
Square Footage 720 sqft
Price per Sqft $298
Subdivision Federal Hill Historic District
MLS Listing ID MDBA2084034
Sold Date 06/13/23
Style Unit/Flat
Bedrooms 1
Full Baths 1
Condo Fees $269/mo
HOA Fees $302/mo
HOA Y/N Y
Abv Grd Liv Area 720
Originating Board BRIGHT
Year Built 2002
Annual Tax Amount $3,738
Tax Year 2022
Property Description
Your Dream Home Just Became Available!!!
Phenomenal Condo Located at Harborview's very own Waterfront Community.
Enjoy the soothing sounds of the canal waterfall that runs just below your balcony.
Stunning views of the the Harborview Marina. Perfect home for entertaining family and friends especially now that pool season is approaching. Speaking of pool season there are 2 grills located in the pool area....Do I smell BBQ!
Online shopper? No problem our 24 hour concierge has a large package room to secure your packages. Check in with the front desk to register your bicycle of storage. The conference room off the lobby is also equipped with a printer, copier, and fax machine. Security onsite daily and private parking garage with FREE guest parking.
Tabrizi's and DiPasquale's Marketplace are only steps from your front door.
Near by Grocery stores are Giants and Harris Teeter. Minutes away from Cross Street Market and the Inner Harbor.
Location
State MD
County Baltimore City
Zoning C-2*
Rooms
Main Level Bedrooms 1
Interior
Interior Features Ceiling Fan(s), Tub Shower, Walk-in Closet(s), Wood Floors
Hot Water Electric
Heating Baseboard - Electric
Cooling Ceiling Fan(s), Central A/C
Flooring Hardwood
Equipment Dishwasher, Disposal, Exhaust Fan, Microwave, Oven/Range - Electric, Refrigerator, Stainless Steel Appliances, Washer/Dryer Stacked, Water Heater
Furnishings Partially
Fireplace N
Appliance Dishwasher, Disposal, Exhaust Fan, Microwave, Oven/Range - Electric, Refrigerator, Stainless Steel Appliances, Washer/Dryer Stacked, Water Heater
Heat Source Electric
Laundry Dryer In Unit, Washer In Unit
Exterior
Parking Features Underground
Garage Spaces 1.0
Parking On Site 1
Amenities Available Common Grounds, Concierge, Elevator, Dog Park, Exercise Room, Extra Storage, Fax/Copying, Fitness Center, Meeting Room, Pool - Outdoor, Reserved/Assigned Parking, Security
Water Access N
Roof Type Architectural Shingle
Accessibility Elevator
Total Parking Spaces 1
Garage Y
Building
Story 4
Unit Features Garden 1 - 4 Floors
Sewer Public Sewer
Water Public
Architectural Style Unit/Flat
Level or Stories 4
Additional Building Above Grade, Below Grade
Structure Type Dry Wall
New Construction N
Schools
High Schools Digital Harbor
School District Baltimore City Public Schools
Others
Pets Allowed Y
HOA Fee Include Common Area Maintenance,Custodial Services Maintenance,Ext Bldg Maint,Health Club,Trash,Standard Phone Service,Snow Removal,Pool(s),Pier/Dock Maintenance,Pest Control,Management,Parking Fee,Lawn Maintenance
Senior Community No
Tax ID 0324131922 499
Ownership Condominium
Security Features Desk in Lobby,Fire Detection System,Main Entrance Lock,Monitored,Smoke Detector
Acceptable Financing Cash, Conventional
Horse Property N
Listing Terms Cash, Conventional
Financing Cash,Conventional
Special Listing Condition Standard
Pets Allowed Cats OK, Dogs OK
Read Less
Want to know what your home might be worth? Contact us for a FREE valuation!

Our team is ready to help you sell your home for the highest possible price ASAP

Bought with Kimberly A Lally • EXP Realty, LLC

GET MORE INFORMATION





