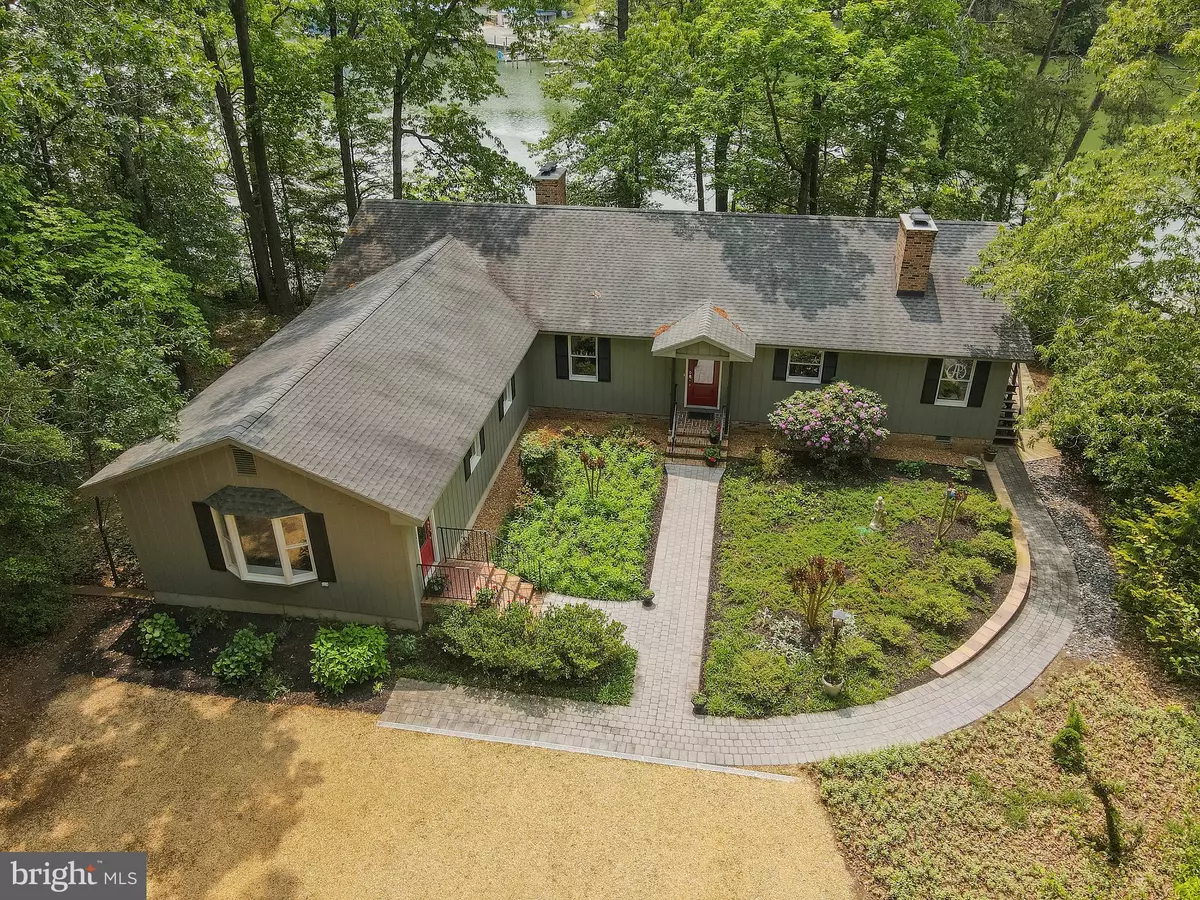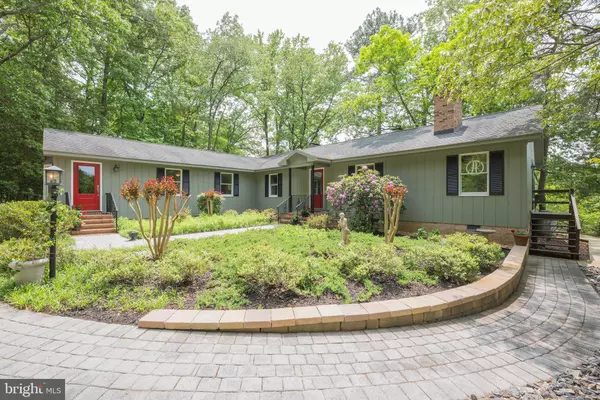$550,000
$550,000
For more information regarding the value of a property, please contact us for a free consultation.
213 GREENVALE CREEK RD Lancaster, VA 22503
3 Beds
4 Baths
3,068 SqFt
Key Details
Sold Price $550,000
Property Type Single Family Home
Sub Type Detached
Listing Status Sold
Purchase Type For Sale
Square Footage 3,068 sqft
Price per Sqft $179
MLS Listing ID VALV2000324
Sold Date 06/15/23
Style Ranch/Rambler
Bedrooms 3
Full Baths 4
HOA Fees $25/ann
HOA Y/N Y
Abv Grd Liv Area 2,428
Originating Board BRIGHT
Year Built 1978
Annual Tax Amount $2,444
Tax Year 2022
Lot Size 3.200 Acres
Acres 3.2
Property Description
Just move in and enjoy this beautiful home located on deep water at the mouth of Greenvale Creek & the Rappahannock. Beautiful hardwood floors welcome you into a spacious family room with gas fireplace and built-ins. The eat-in kitchen offers newer appliances, a gas fireplace and an indoor cooking grill! It's so quaint and charming. The dining area is perfect for entertaining and leads to the screened porch with a perfect view! There is also a walk-in panty and laundry room! There are two primary bedrooms with ensuite baths, and another bedroom and bath on the main level. The office offers a private entrance, perfect for an in-home business! The lower level offers space for another bedroom, sitting area, and/or recreation space. There is ample storage space for all of your outdoor and water toys! The dock provides an 8,000 lb boatlift. Greenvale Creek provides sailboat depth water and is just a couple minutes from the Rappahannock. Greenvale Creek Marina is directly across the creek for your convenience! The grounds are lovely, well maintained and beautifully landscaped. Located approximately 30 minutes from Kilmarnock where you will find shopping, entertainment and dining.
Location
State VA
County Lancaster
Zoning R002
Rooms
Other Rooms Dining Room, Primary Bedroom, Bedroom 3, Kitchen, Family Room, Basement, Foyer, Bedroom 1, Laundry, Other, Office
Basement Partially Finished
Main Level Bedrooms 3
Interior
Interior Features Air Filter System, Attic, Carpet, Ceiling Fan(s), Dining Area, Entry Level Bedroom, Kitchen - Eat-In, Store/Office, Wood Floors
Hot Water Electric
Heating Heat Pump - Oil BackUp
Cooling Central A/C
Flooring Carpet, Tile/Brick, Wood
Fireplaces Number 2
Fireplaces Type Brick, Gas/Propane
Equipment Air Cleaner, Dishwasher, Disposal, Dryer, Freezer, Microwave, Oven - Wall, Oven/Range - Gas, Stove, Washer, Water Heater
Fireplace Y
Window Features Bay/Bow
Appliance Air Cleaner, Dishwasher, Disposal, Dryer, Freezer, Microwave, Oven - Wall, Oven/Range - Gas, Stove, Washer, Water Heater
Heat Source Electric, Oil
Laundry Main Floor, Dryer In Unit, Washer In Unit
Exterior
Utilities Available Cable TV, Electric Available, Phone Available
Waterfront Description Rip-Rap,Private Dock Site
Water Access Y
View Creek/Stream, River
Roof Type Composite,Shingle
Accessibility None
Garage N
Building
Story 1
Foundation Block
Sewer Septic > # of BR
Water Well
Architectural Style Ranch/Rambler
Level or Stories 1
Additional Building Above Grade, Below Grade
Structure Type Dry Wall,Paneled Walls
New Construction N
Schools
Elementary Schools Lancaster
Middle Schools Lancaster
High Schools Lancaster
School District Lancaster County Public Schools
Others
Pets Allowed Y
HOA Fee Include Water,Other
Senior Community No
Tax ID NO TAX RECORD
Ownership Fee Simple
SqFt Source Estimated
Acceptable Financing Cash, Conventional
Horse Property N
Listing Terms Cash, Conventional
Financing Cash,Conventional
Special Listing Condition Standard
Pets Allowed No Pet Restrictions
Read Less
Want to know what your home might be worth? Contact us for a FREE valuation!

Our team is ready to help you sell your home for the highest possible price ASAP

Bought with Non Member • Non Subscribing Office

GET MORE INFORMATION





