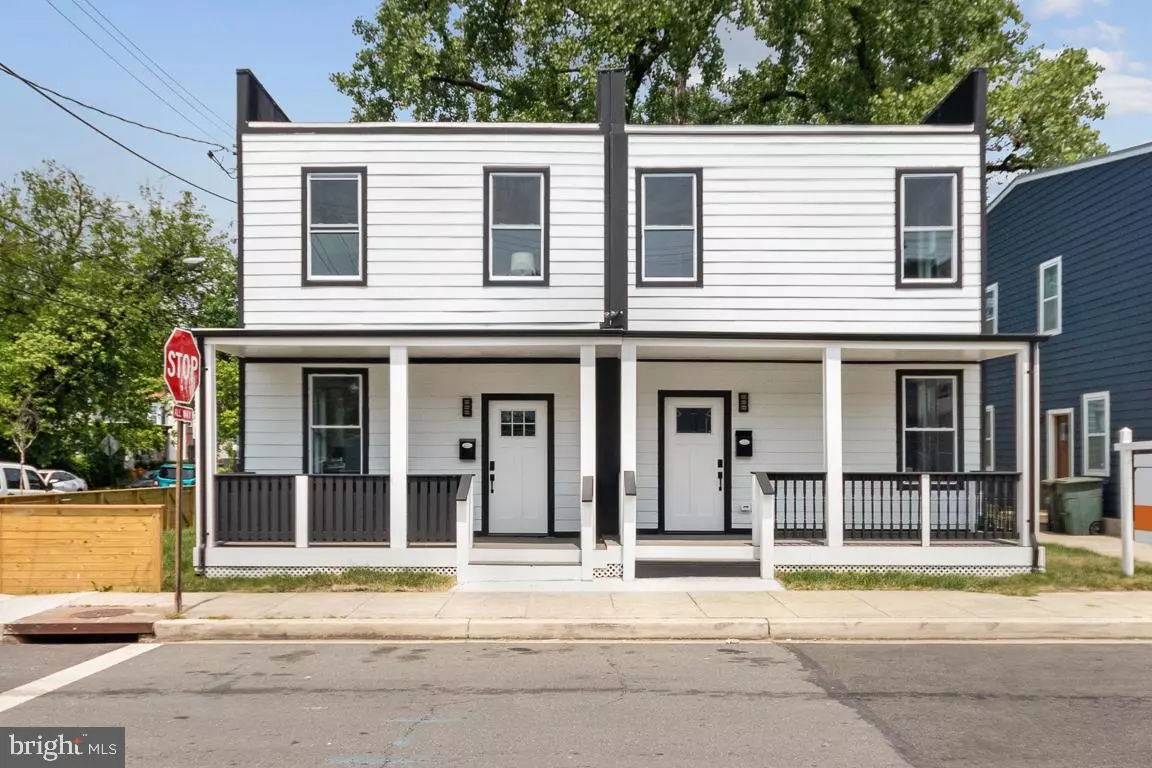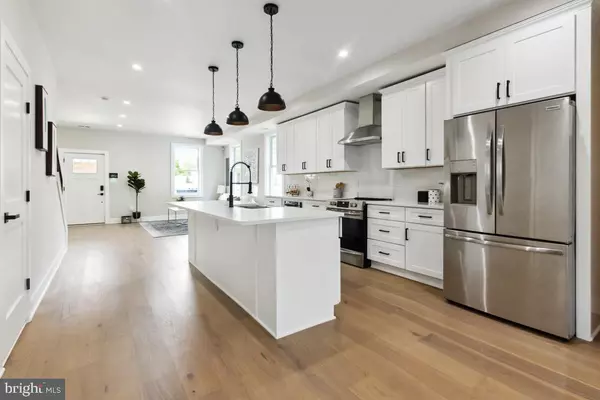$535,000
$499,000
7.2%For more information regarding the value of a property, please contact us for a free consultation.
4500 LEE ST NE Washington, DC 20019
3 Beds
3 Baths
1,800 SqFt
Key Details
Sold Price $535,000
Property Type Single Family Home
Sub Type Twin/Semi-Detached
Listing Status Sold
Purchase Type For Sale
Square Footage 1,800 sqft
Price per Sqft $297
Subdivision Deanwood
MLS Listing ID DCDC2091346
Sold Date 06/15/23
Style Colonial
Bedrooms 3
Full Baths 2
Half Baths 1
HOA Y/N N
Abv Grd Liv Area 1,800
Originating Board BRIGHT
Year Built 2023
Annual Tax Amount $1,652
Tax Year 2022
Lot Size 3,880 Sqft
Acres 0.09
Property Description
Deanwood Deluxe Home! Corner lot! All new from top to bottom with modern finishes! The bright and airy feel begins while sitting on the covered front patio, and continues on throughout the house. The whole main level is an open space concept with wide planked, light-colored wood flooring and recessed lighting throughout. The all-white sleek kitchen with SS appliances has an island which makes it perfect for hosting events. The whole main level has great entertainment flow including a powder room for guests. The dining area off the kitchen leads to a private deck. From the deck, you can enjoy the patios, fresh green lawn and the fully fenced in yard. This home has a private driveway for two cars but you can add another parking pad in the far end of the backyard for additional parking. Upstairs, there is the master ensuite, two bedrooms and the second full bath. Vivent Smart Home security system installed. Now let’s talk local resources: 5 min walk to Deanwood Metro, the Deanwood Library is just across the street, the Deanwood Aquatic Center and access to two rec centers are also nearby. Walmart, Costco and Safeway are within 10min driving. Speaking of commuting, the Metro is a few steps away and there is easy access to 495/295/695/Route 50 and Route 1.
Location
State DC
County Washington
Zoning R
Interior
Interior Features Floor Plan - Open, Kitchen - Island
Hot Water Electric
Cooling Central A/C
Flooring Wood
Equipment Built-In Microwave, Dishwasher, Disposal, Dryer, Oven/Range - Electric, Refrigerator, Stainless Steel Appliances, Washer, Water Heater
Fireplace N
Appliance Built-In Microwave, Dishwasher, Disposal, Dryer, Oven/Range - Electric, Refrigerator, Stainless Steel Appliances, Washer, Water Heater
Heat Source Electric
Laundry Upper Floor, Washer In Unit, Dryer In Unit
Exterior
Exterior Feature Patio(s), Porch(es), Deck(s)
Garage Spaces 2.0
Fence Rear, Privacy
Water Access N
Accessibility None
Porch Patio(s), Porch(es), Deck(s)
Total Parking Spaces 2
Garage N
Building
Lot Description Corner
Story 2
Foundation Other
Sewer Public Sewer
Water Public
Architectural Style Colonial
Level or Stories 2
Additional Building Above Grade, Below Grade
Structure Type Dry Wall
New Construction N
Schools
Elementary Schools Houston
Middle Schools Kelly Miller
High Schools Woodson
School District District Of Columbia Public Schools
Others
Senior Community No
Tax ID 5155//0149
Ownership Fee Simple
SqFt Source Assessor
Security Features Security System
Acceptable Financing Cash, Conventional, FHA, VA
Listing Terms Cash, Conventional, FHA, VA
Financing Cash,Conventional,FHA,VA
Special Listing Condition Standard
Read Less
Want to know what your home might be worth? Contact us for a FREE valuation!

Our team is ready to help you sell your home for the highest possible price ASAP

Bought with Nathaniel Tate • RE/MAX Allegiance

GET MORE INFORMATION





