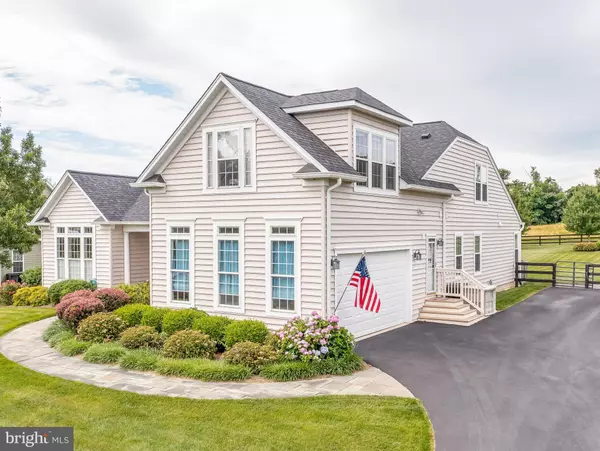$879,900
$825,000
6.7%For more information regarding the value of a property, please contact us for a free consultation.
35987 BIRCH HOLLOW Purcellville, VA 20132
4 Beds
5 Baths
6,698 SqFt
Key Details
Sold Price $879,900
Property Type Single Family Home
Sub Type Detached
Listing Status Sold
Purchase Type For Sale
Square Footage 6,698 sqft
Price per Sqft $131
Subdivision Birch Hollow Hamlet
MLS Listing ID VALO2047602
Sold Date 05/31/23
Style Contemporary
Bedrooms 4
Full Baths 4
Half Baths 1
HOA Fees $108/qua
HOA Y/N Y
Abv Grd Liv Area 3,698
Originating Board BRIGHT
Year Built 2006
Annual Tax Amount $7,207
Tax Year 2022
Lot Size 0.650 Acres
Acres 0.65
Property Description
Welcome to Birch Hollow Hamlet, Access ponds , walking trails and all the amenities of space with out the maintenance. Including a Cub Cadet riding mower for your lawn. Enjoy the beautiful Western Loudoun Blue Ridge mountain scenery. the historic town of Hillsboro and all the surrounding wineries. All while enjoying an open spacious home, with Butlers Pantry, Gourmet kitchen, Gleaming cherry floors and a main level office. A floor plan that adapts to multifamily use with ease. , with 3 main floor bedrooms and upstairs private suite. Finished basement with additional multipurpose room,conveying pool table ping pong table, work shop area with conveying 4X8 work tables. Enjoy the private back yard with out door stereo and room for gardening. Portable Generator with circuit panel included to make this the perfect home to enjoy. New washer. Heated garage with shelving.
Location
State VA
County Loudoun
Zoning AR1
Rooms
Other Rooms Bathroom 1, Full Bath
Basement Connecting Stairway, Full, Heated, Improved, Outside Entrance, Workshop
Main Level Bedrooms 3
Interior
Interior Features Butlers Pantry, Carpet, Ceiling Fan(s), Central Vacuum, Entry Level Bedroom, Family Room Off Kitchen, Floor Plan - Open, Formal/Separate Dining Room, Kitchen - Gourmet, Kitchen - Island, Pantry, Sound System, Wood Floors
Hot Water Electric, Tankless
Heating Heat Pump - Electric BackUp, Forced Air, Radiant, Zoned
Cooling Central A/C
Flooring Carpet, Wood, Other
Fireplaces Number 1
Fireplaces Type Fireplace - Glass Doors, Gas/Propane
Equipment Built-In Microwave, Central Vacuum, Cooktop, Dishwasher, Disposal, Exhaust Fan, Microwave, Oven - Double, Refrigerator, Washer - Front Loading, Water Heater - Tankless, Water Conditioner - Owned, Icemaker, Dryer - Electric
Fireplace Y
Appliance Built-In Microwave, Central Vacuum, Cooktop, Dishwasher, Disposal, Exhaust Fan, Microwave, Oven - Double, Refrigerator, Washer - Front Loading, Water Heater - Tankless, Water Conditioner - Owned, Icemaker, Dryer - Electric
Heat Source Electric, Propane - Owned
Laundry Main Floor
Exterior
Exterior Feature Patio(s)
Parking Features Built In, Additional Storage Area, Garage - Side Entry, Garage Door Opener
Garage Spaces 2.0
Fence Rear, Board
Utilities Available Propane
Water Access N
View Mountain, Panoramic, Pond
Roof Type Fiberglass
Accessibility Chairlift
Porch Patio(s)
Attached Garage 2
Total Parking Spaces 2
Garage Y
Building
Lot Description Front Yard, Cleared, Backs - Parkland, Landscaping, Level, Rear Yard
Story 3
Foundation Concrete Perimeter
Sewer On Site Septic, Septic = # of BR
Water Well
Architectural Style Contemporary
Level or Stories 3
Additional Building Above Grade, Below Grade
Structure Type Dry Wall,2 Story Ceilings,9'+ Ceilings,Vaulted Ceilings
New Construction N
Schools
School District Loudoun County Public Schools
Others
Pets Allowed Y
HOA Fee Include Common Area Maintenance,Road Maintenance,Snow Removal,Trash,Water
Senior Community No
Tax ID 549268034000
Ownership Fee Simple
SqFt Source Estimated
Acceptable Financing Cash, Conventional, FHA, VA
Listing Terms Cash, Conventional, FHA, VA
Financing Cash,Conventional,FHA,VA
Special Listing Condition Standard
Pets Allowed No Pet Restrictions
Read Less
Want to know what your home might be worth? Contact us for a FREE valuation!

Our team is ready to help you sell your home for the highest possible price ASAP

Bought with Albert D Pasquali • Redfin Corporation

GET MORE INFORMATION





