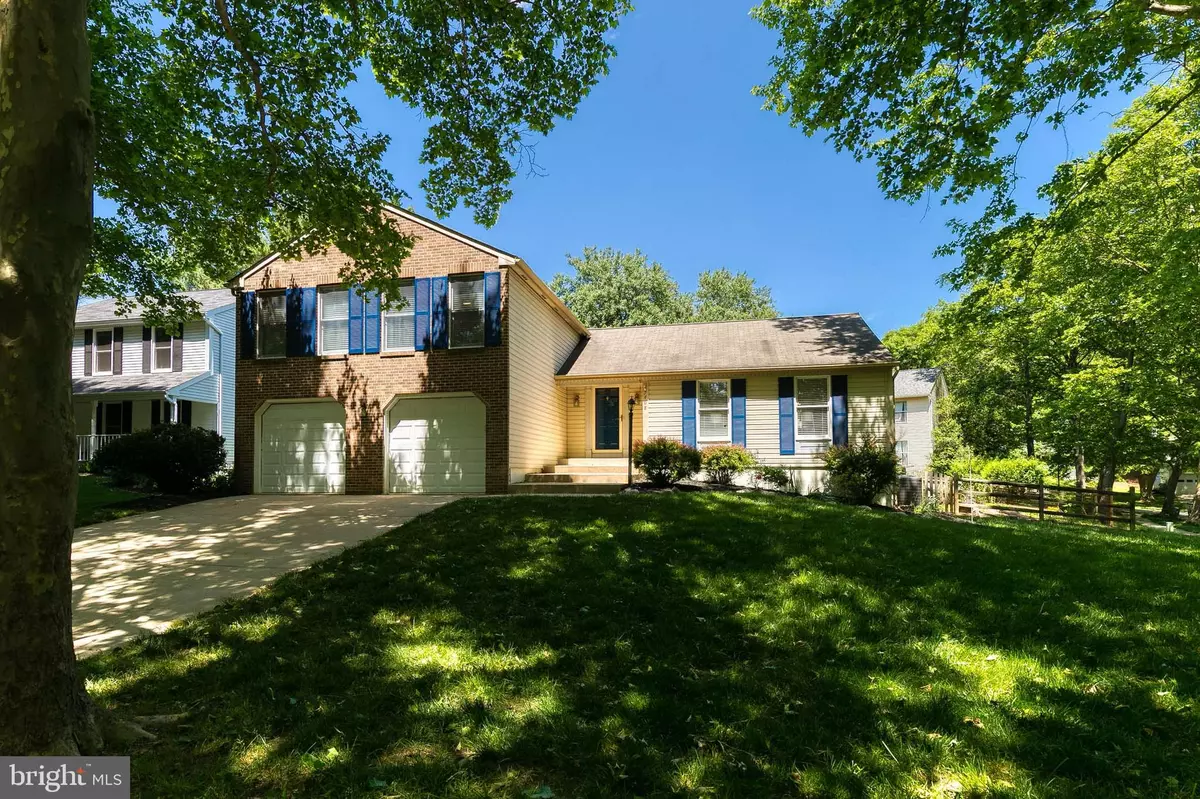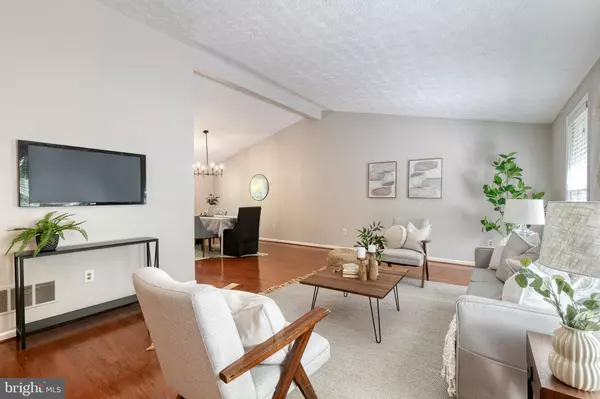$672,000
$635,000
5.8%For more information regarding the value of a property, please contact us for a free consultation.
7408 PINK WOOD Columbia, MD 21046
4 Beds
3 Baths
2,582 SqFt
Key Details
Sold Price $672,000
Property Type Single Family Home
Sub Type Detached
Listing Status Sold
Purchase Type For Sale
Square Footage 2,582 sqft
Price per Sqft $260
Subdivision Village Of Kings Contrivance
MLS Listing ID MDHW2028214
Sold Date 06/22/23
Style Split Level
Bedrooms 4
Full Baths 2
Half Baths 1
HOA Fees $118/ann
HOA Y/N Y
Abv Grd Liv Area 2,182
Originating Board BRIGHT
Year Built 1985
Annual Tax Amount $6,439
Tax Year 2022
Lot Size 9,174 Sqft
Acres 0.21
Property Description
***Offer Deadline of Tuesday May 23rd 12pm***Seller reserves the right to accept an offer prior to the established deadline.
The epitome of the perfect location. Situated on a corner fenced lot and cul de sac location! All of your amenities are within minutes, life will be very easy living here! .3 miles to the neighborhood pool and park, .7 miles to the shopping center and Harris Teeter, and just over a mile to Hammond High School.
This spacious split level home offers hardwood floors on the main level, a renovated kitchen with space for a table and an additional family room just off the kitchen with cozy fireplace and sliders to the deck.
Main level laundry and a half bathroom just off of the family room make this one the most functional layouts you could find in Columbia. Fully finished basement with new carpet and new paint throughout the entire house. New ceiling fans and light fixtures.
Move right in and enjoy your summer at the pool, cooking out on your deck or going for walks around your new neighborhood!
Location
State MD
County Howard
Zoning NT
Rooms
Basement Interior Access, Fully Finished, Daylight, Partial, Connecting Stairway
Interior
Interior Features Breakfast Area, Ceiling Fan(s), Combination Dining/Living, Dining Area, Family Room Off Kitchen, Floor Plan - Open, Kitchen - Eat-In, Kitchen - Table Space, Walk-in Closet(s), Wood Floors
Hot Water Electric
Cooling Central A/C
Flooring Hardwood
Fireplaces Number 1
Fireplaces Type Wood
Fireplace Y
Heat Source Electric
Laundry Main Floor
Exterior
Garage Garage - Front Entry, Garage Door Opener, Inside Access
Garage Spaces 6.0
Water Access N
Accessibility None
Attached Garage 2
Total Parking Spaces 6
Garage Y
Building
Story 4
Foundation Permanent
Sewer Public Sewer
Water Public
Architectural Style Split Level
Level or Stories 4
Additional Building Above Grade, Below Grade
New Construction N
Schools
School District Howard County Public School System
Others
Senior Community No
Tax ID 1416164259
Ownership Fee Simple
SqFt Source Assessor
Special Listing Condition Standard
Read Less
Want to know what your home might be worth? Contact us for a FREE valuation!

Our team is ready to help you sell your home for the highest possible price ASAP

Bought with Brandon S. Hargreaves • Keller Williams Integrity

GET MORE INFORMATION





