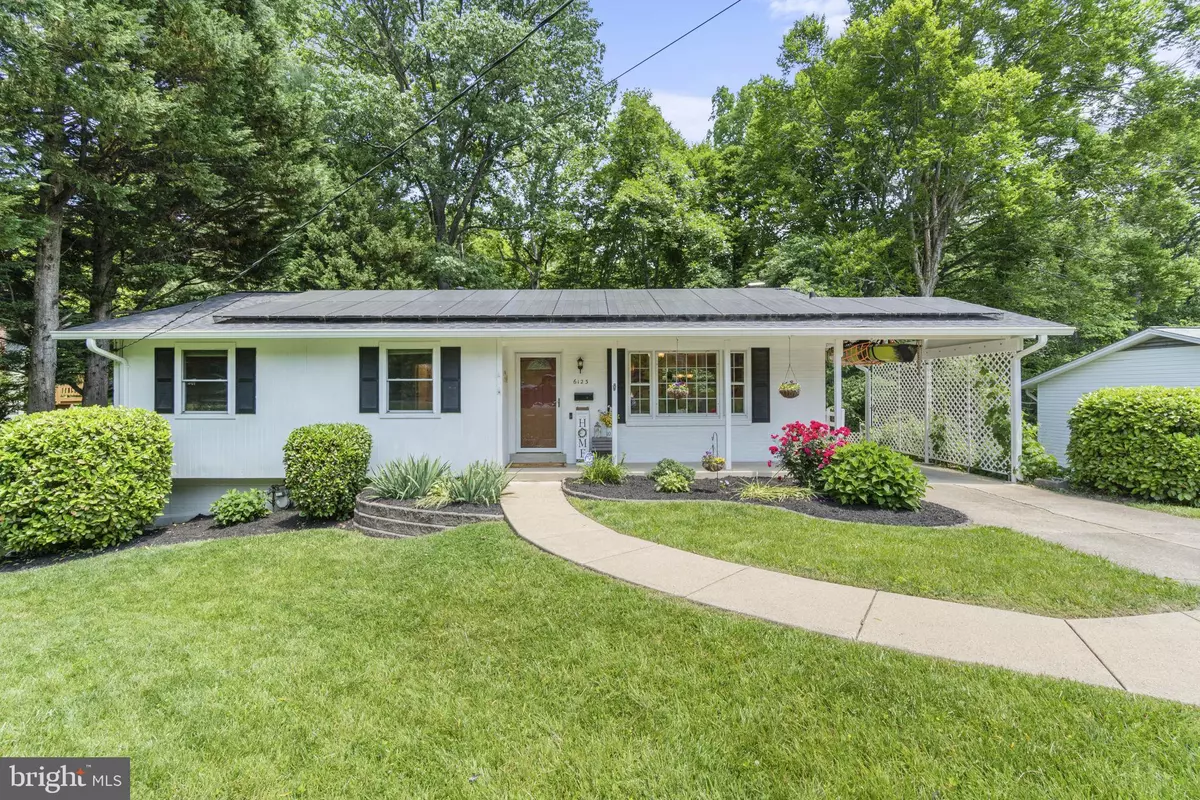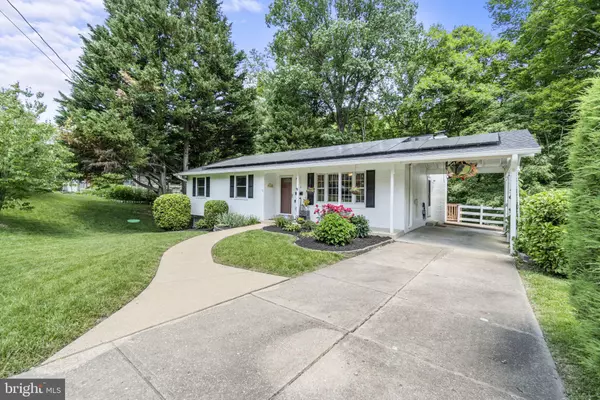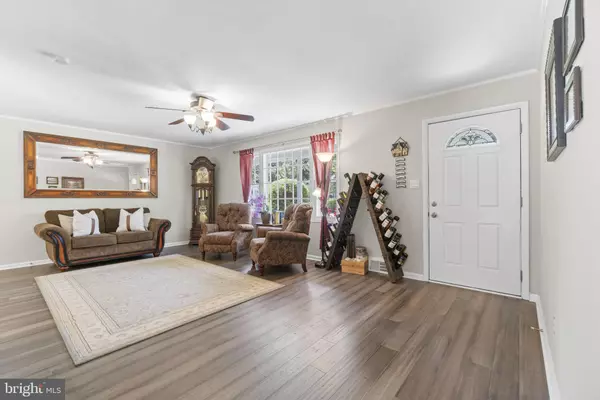$770,000
$719,000
7.1%For more information regarding the value of a property, please contact us for a free consultation.
6123 BARDU AVE Springfield, VA 22152
4 Beds
2 Baths
2,024 SqFt
Key Details
Sold Price $770,000
Property Type Single Family Home
Sub Type Detached
Listing Status Sold
Purchase Type For Sale
Square Footage 2,024 sqft
Price per Sqft $380
Subdivision Keene Mill Manor
MLS Listing ID VAFX2127696
Sold Date 06/28/23
Style Ranch/Rambler
Bedrooms 4
Full Baths 2
HOA Y/N N
Abv Grd Liv Area 1,094
Originating Board BRIGHT
Year Built 1961
Annual Tax Amount $7,261
Tax Year 2023
Lot Size 0.275 Acres
Acres 0.28
Property Description
Gorgeous Updated 4 Bedroom Home with the most Amazing Backyard you will ever see plus an assumable VA Loan at 2.25%! Privacy and Parkland Views in sought-after Keene Mill Manor. This home has been thoughtfully renovated and re-imagined with a stunning kitchen and gorgeous baths. Light and bright throughout with neutral freshly painted walls, gorgeous bamboo hardwood flooring on the main level and LVP throughout the lower level. Walking in you are greeted by a large foyer, a bright and spacious living room and an open-concept dining room. The Gorgeous Chef's Kitchen features white Kraftmaid soft-close cabinetry with plenty of storage, granite counters, stunning floors and stainless steel appliances. Convenient sliding glass doors bring in tons of light and provide easy access to the multi-level 47'x14' entertaining deck that overlooks the the large wooded backyard. Down the hall are 3 graciously-sized bedrooms with great closet space and lots of windows and a recently updated (2022) full bath with stunning white marble flooring and shower surround, white vanity and granite tops. The walk-out lower level of the home has over 930 sq ft of finished space that includes a HUGE Rec Room with a brick wood-burning fireplace, a multifunction space perfect for a home office, home gym, or extra storage, a large laundry and a fabulous second primary and full bath. This fantastic lower level includes sliding glass doors out to the 22'x14' rear covered patio & recessed lighting throughout. The second primary is a large space with room for both bed and sitting area, lots of closet space and plenty of natural light. The new lower level bath was just completed and features a white marble walk-in shower, custom white maple vanity, new lighting and granite counters. Walk-out to the covered patio for outdoor entertaining or gardening or enjoy the unique creekside deck for enchanting evenings in a gorgeous, wooded, private oasis with meandering stream. This fenced rear property also features the world's cutest tree-house and a convenient storage shed with power for all your gardening/yard tools. Speaking of gardening - the new 3-tier retaining wall (2021) has established plantings that include over 10 varietals of raspberries, several grape vine varietals and an asparagus bed and there are two fruit-bearing trees & a cherry tree on the property. The front of the home has an envious oversized concrete driveway with an additional parking space, a large carport with side entrance, beautiful landscaping and a charming front porch. Don't miss the 9.0k Solar System with 25-year warranty that generates solar renewable energy credits for some of the lowest electric bills you will ever see. Outstanding "National Blue Ribbon" schools at Keene Mill Elem, Washington Irving MS and West Springfield High. The owners have taken care of everything so that you can move right in to this outstanding home! Other Recent Updates Include: New Roof with Lifetime Architectural Shingles (2021), New gutters and downspouts with leafguard (2021), Upgraded A/C Compressor (2020), New Carport concrete footers (2020), All new LED lighting (2020). Fabulous West Springfield location just 2 miles to the brand new Whole Foods, Trader Joe's and Super Giant, and minutes to the Springfield Town Center for great dining options. Easy commuter location as well - just 2 miles to I95 and all the major commuter routes and a quick trip to the Burke and Springfield VREs. This home is a fabulous value in a fabulous neighborhood. Don't wait! (washer, dryer, ring security do not convey).
Location
State VA
County Fairfax
Zoning 130
Rooms
Basement Daylight, Full, Interior Access, Outside Entrance, Workshop, Fully Finished
Main Level Bedrooms 3
Interior
Interior Features Attic, Dining Area, Entry Level Bedroom, Floor Plan - Open, Formal/Separate Dining Room, Kitchen - Gourmet, Pantry, Recessed Lighting, Stall Shower, Tub Shower, Upgraded Countertops, Wood Floors
Hot Water Natural Gas
Heating Central
Cooling Central A/C
Flooring Engineered Wood, Luxury Vinyl Plank, Tile/Brick, Marble
Fireplaces Number 1
Fireplaces Type Brick, Mantel(s), Wood
Equipment Built-In Microwave, Dishwasher, Disposal, Icemaker, Oven - Self Cleaning, Oven/Range - Electric, Refrigerator, Stainless Steel Appliances
Furnishings No
Fireplace Y
Window Features Double Pane
Appliance Built-In Microwave, Dishwasher, Disposal, Icemaker, Oven - Self Cleaning, Oven/Range - Electric, Refrigerator, Stainless Steel Appliances
Heat Source Natural Gas
Laundry Basement, Hookup, Has Laundry
Exterior
Exterior Feature Deck(s), Patio(s), Porch(es)
Garage Spaces 5.0
Utilities Available Cable TV Available, Electric Available, Natural Gas Available
Water Access N
View Creek/Stream, Park/Greenbelt, Panoramic, Scenic Vista, Trees/Woods
Roof Type Architectural Shingle
Street Surface Paved
Accessibility None
Porch Deck(s), Patio(s), Porch(es)
Road Frontage City/County
Total Parking Spaces 5
Garage N
Building
Lot Description Adjoins - Open Space, Adjoins - Public Land, Backs - Parkland, Backs to Trees, Front Yard, Landscaping, Private, Premium, Rear Yard, SideYard(s), Stream/Creek
Story 2
Foundation Slab
Sewer Public Sewer
Water Public
Architectural Style Ranch/Rambler
Level or Stories 2
Additional Building Above Grade, Below Grade
Structure Type Dry Wall
New Construction N
Schools
Elementary Schools Keene Mill
Middle Schools Irving
High Schools West Springfield
School District Fairfax County Public Schools
Others
Senior Community No
Tax ID 0794 02 0126
Ownership Fee Simple
SqFt Source Assessor
Horse Property N
Special Listing Condition Standard
Read Less
Want to know what your home might be worth? Contact us for a FREE valuation!

Our team is ready to help you sell your home for the highest possible price ASAP

Bought with Lisa Renee McGee Chambers • Long & Foster Real Estate, Inc.

GET MORE INFORMATION





