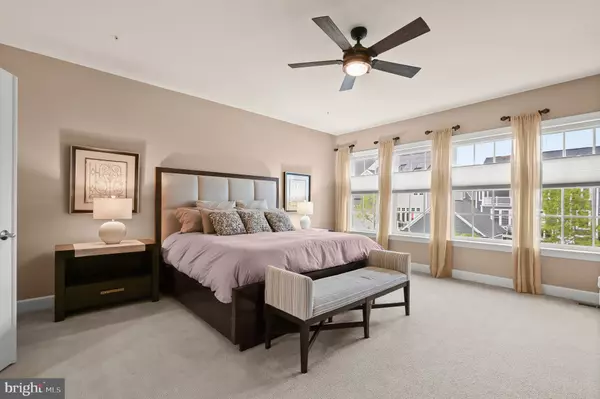$1,361,000
$1,300,000
4.7%For more information regarding the value of a property, please contact us for a free consultation.
11523 HOLSTEIN ST Fulton, MD 20759
4 Beds
5 Baths
4,126 SqFt
Key Details
Sold Price $1,361,000
Property Type Single Family Home
Sub Type Detached
Listing Status Sold
Purchase Type For Sale
Square Footage 4,126 sqft
Price per Sqft $329
Subdivision Maple Lawn Farms
MLS Listing ID MDHW2027444
Sold Date 06/29/23
Style Colonial
Bedrooms 4
Full Baths 4
Half Baths 1
HOA Fees $168/mo
HOA Y/N Y
Abv Grd Liv Area 3,270
Originating Board BRIGHT
Year Built 2016
Annual Tax Amount $12,458
Tax Year 2022
Lot Size 7,839 Sqft
Acres 0.18
Property Description
Absolutely stunning Mitchell & Best “Dover” model in the Garden District of Maple Lawn perfectly positioned on a desirable large corner lot leads with beautiful indoor and outdoor entertaining spaces, quality features and upgrades, and considerable private quarters. This unforgettable property offers well-curated living spaces, sophisticated trim, beautifully landscaped exterior with low-maintenance perennials and irrigation system, inviting covered front porch, private fenced yard, huge storage capacity, a low-traffic area near a playground, and much more!
The entry foyer is a wonderful welcome to this elegant home, catching your eye immediately with sidelights and transom window. Anchored by the foyer is a distinguished home office with elegant French doors allowing you to work from home with ease. The gracious floor plan further provides a formal dining room well-suited for intimate entertaining and celebratory meals. Inspire your inner chef in the kitchen appointed with 42-inch cabinetry, high end stainless steel appliances, center island with breakfast bar, granite counters, tile backsplash, and a wonderful casual dining space with patio access. Spend quality time with loved ones in the family room conveniently situated off the kitchen; this bright and comfortable room is characterized by a custom coffered ceiling and cozy fireplace. Expertly delivering in both form and function is a varied use room off the garage with a custom walk-in pantry and mud room with drop-zone.
The second level is an exciting collection of 4 bedrooms and 3 full baths. The primary suite is its own paradise with two custom walk-in closets and a luxurious en-suite bath adorned with separate vanities, soaking tub, oversized shower, and a water closet. A second bedroom with a private attached bath and lounge area, third and fourth bedrooms with a shared hall bath, and laundry room conclude the upper level.
The sprawling lower level presents opportunities for hobbies and recreation with large open areas, second fireplace, a full bath, and plumbing for a wet bar. The lower level also offers an expansive storage room and potential for an easy addition of a fifth bedroom, second home office, or exercise room.
Outdoor entertaining is easy and enjoyable with a paver patio featuring a built-in gas fire pit and a fenced backyard. The home is also outfitted with an attached 2-car garage with electric car charging outlet, additional driveway parking with 3 spaces, and an active radon mitigation system.
Enjoy the ease and convenience of having shopping, dining, and entertainment options all within the Maple Lawn community. An array of amenities await your arrival, including an outdoor pool, community center, fitness facility, multiple playgrounds, picnic pavilion, dog park, basketball, tennis, and pickleball courts, and so much more!
Sparing no expense, this remarkable property aims to please and is truly the embodiment of Maple Lawn’s good life!
Location
State MD
County Howard
Zoning MXD 3
Rooms
Other Rooms Dining Room, Primary Bedroom, Bedroom 2, Bedroom 3, Bedroom 4, Kitchen, Family Room, Foyer, Breakfast Room, Laundry, Office, Recreation Room, Storage Room
Basement Connecting Stairway, Daylight, Partial, Heated, Interior Access, Partially Finished, Space For Rooms, Sump Pump, Windows
Interior
Interior Features Breakfast Area, Carpet, Ceiling Fan(s), Chair Railings, Crown Moldings, Dining Area, Family Room Off Kitchen, Floor Plan - Open, Floor Plan - Traditional, Formal/Separate Dining Room, Kitchen - Eat-In, Kitchen - Island, Kitchen - Table Space, Primary Bath(s), Recessed Lighting, Sprinkler System, Upgraded Countertops, Wainscotting, Walk-in Closet(s), Wood Floors
Hot Water Natural Gas
Heating Forced Air, Zoned
Cooling Central A/C, Zoned
Flooring Carpet, Ceramic Tile, Hardwood
Fireplaces Number 2
Fireplaces Type Gas/Propane, Mantel(s), Stone
Equipment Dishwasher, Disposal, Oven - Wall, Humidifier, Built-In Microwave, Built-In Range, Oven/Range - Gas, Refrigerator, Six Burner Stove, Stainless Steel Appliances, Water Heater
Furnishings No
Fireplace Y
Window Features Insulated,Vinyl Clad
Appliance Dishwasher, Disposal, Oven - Wall, Humidifier, Built-In Microwave, Built-In Range, Oven/Range - Gas, Refrigerator, Six Burner Stove, Stainless Steel Appliances, Water Heater
Heat Source Natural Gas
Laundry Has Laundry, Upper Floor
Exterior
Exterior Feature Porch(es), Patio(s)
Parking Features Garage - Rear Entry
Garage Spaces 5.0
Fence Rear
Amenities Available Tennis Courts, Pool - Outdoor, Community Center, Other, Basketball Courts, Common Grounds, Dog Park, Exercise Room, Meeting Room, Picnic Area
Water Access N
View Garden/Lawn
Roof Type Pitched,Shingle
Accessibility Other
Porch Porch(es), Patio(s)
Attached Garage 2
Total Parking Spaces 5
Garage Y
Building
Lot Description Corner, Landscaping, Front Yard, Rear Yard, SideYard(s)
Story 3
Foundation Other
Sewer Public Sewer
Water Public
Architectural Style Colonial
Level or Stories 3
Additional Building Above Grade, Below Grade
Structure Type 9'+ Ceilings,Dry Wall,High
New Construction N
Schools
Elementary Schools Fulton
Middle Schools Lime Kiln
High Schools Reservoir
School District Howard County Public School System
Others
HOA Fee Include Snow Removal,Trash
Senior Community No
Tax ID 1405597196
Ownership Fee Simple
SqFt Source Assessor
Security Features Main Entrance Lock,Smoke Detector,Sprinkler System - Indoor
Special Listing Condition Standard
Read Less
Want to know what your home might be worth? Contact us for a FREE valuation!

Our team is ready to help you sell your home for the highest possible price ASAP

Bought with Jumei Zhang • Signature Home Realty LLC

GET MORE INFORMATION





