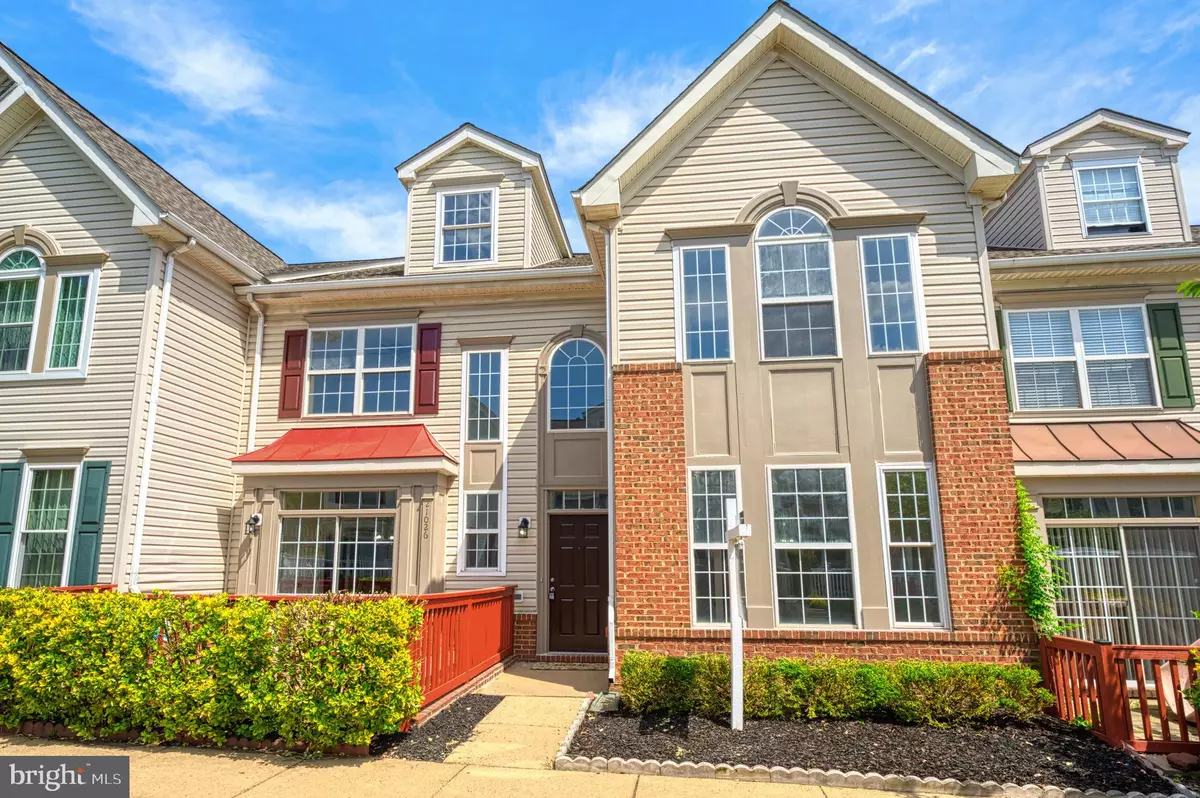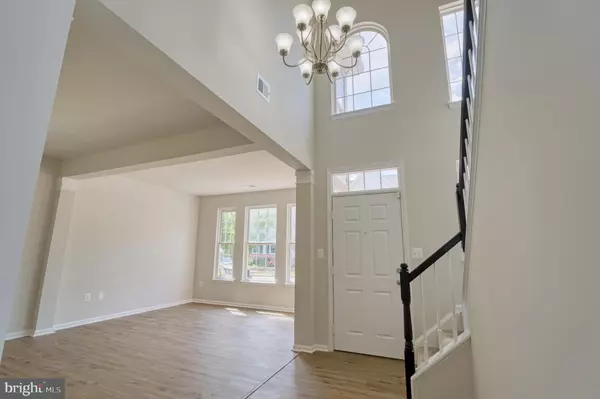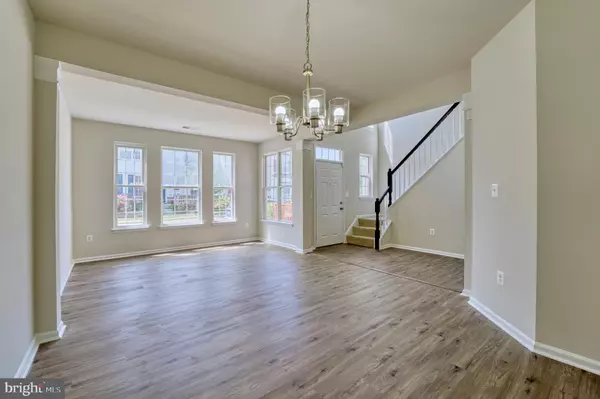$719,000
$667,000
7.8%For more information regarding the value of a property, please contact us for a free consultation.
21026 LAPORTE TER Ashburn, VA 20147
4 Beds
4 Baths
2,823 SqFt
Key Details
Sold Price $719,000
Property Type Townhouse
Sub Type Interior Row/Townhouse
Listing Status Sold
Purchase Type For Sale
Square Footage 2,823 sqft
Price per Sqft $254
Subdivision Ashburn Village
MLS Listing ID VALO2048672
Sold Date 06/29/23
Style Contemporary,Colonial
Bedrooms 4
Full Baths 3
Half Baths 1
HOA Fees $133/mo
HOA Y/N Y
Abv Grd Liv Area 2,823
Originating Board BRIGHT
Year Built 2002
Annual Tax Amount $5,374
Tax Year 2023
Lot Size 2,178 Sqft
Acres 0.05
Property Description
This stunning townhouse has been completely updated and is ready for a new owner! In highly desirable Ashburn Village this home is 3 levels, 4 bedrooms, 3.5 bathrooms & 2 car garage! Feels like a single family house! There is plenty of outside space with a patio in front and a 2nd private patio in back! The main level entry has a 2 story foyer that opens to the formal living and dining rooms. The large kitchen features a kitchen island, white cabinets, stainless fixtures and a pantry closet. There is an open breakfast/eat in area that looks onto the front patio. The family room features a gas fireplace and walkout to the rear patio. On the upper level you will find a spacious hallway that leads to the 3 bedrooms and a laundry closet. The primary suite has large a palladium windows. It consists of a sitting room and a bedroom space, 2 walk in closet and a large primary bathroom with separate vanities, soaking tub and glass shower. The 3rd level has a 4th bedroom private suite with private full bathroom. The flooring throughout is all brand new along with the fixtures and paint! The HVAC was replaced in 2021. The roof was replaced in 2019. Ashburn Village features many amenities such as: neighborhood community centers with outdoor pools, tennis, basketball, multipurpose courts, and meeting rooms, 8 playgrounds, 50 miles of trails, baseball and soccer fields, a fit trail, over 500 acres of open outdoor space, as well as 8 lakes and ponds for catch and release fishing and canoeing. Ashburn Village Community Association's most unique amenity is the Sports Pavilion, which is the center of the community. The facility offers a vast array of programming in Fitness, Aquatics, Tennis, and Youth Activities for the community. Ashburn Village is one of the largest communities in Northern Virginia. Located 30 miles west of Washington, DC. and only minutes from Dulles International Airport as well as the Washington Metro Rail's Silver Line. OPEN SATURDAY AND SUNDAY FROM 1-3:00!
Location
State VA
County Loudoun
Zoning PDH4
Rooms
Other Rooms Living Room, Primary Bedroom, Sitting Room, Bedroom 2, Bedroom 3, Bedroom 4, Kitchen, Family Room, Foyer, Laundry, Storage Room, Utility Room, Bathroom 2, Bathroom 3, Primary Bathroom, Half Bath
Interior
Interior Features Ceiling Fan(s), Breakfast Area, Combination Dining/Living, Family Room Off Kitchen, Kitchen - Island, Primary Bath(s), Walk-in Closet(s)
Hot Water Natural Gas
Heating Forced Air
Cooling Central A/C
Flooring Carpet, Luxury Vinyl Plank
Fireplaces Number 1
Fireplaces Type Gas/Propane
Equipment Built-In Microwave, Dishwasher, Disposal, Dryer - Front Loading, ENERGY STAR Clothes Washer, Exhaust Fan, Humidifier, Microwave, Stove, Washer - Front Loading, Water Heater
Fireplace Y
Appliance Built-In Microwave, Dishwasher, Disposal, Dryer - Front Loading, ENERGY STAR Clothes Washer, Exhaust Fan, Humidifier, Microwave, Stove, Washer - Front Loading, Water Heater
Heat Source Natural Gas
Laundry Upper Floor
Exterior
Exterior Feature Patio(s), Deck(s)
Parking Features Garage - Rear Entry
Garage Spaces 4.0
Fence Wood
Amenities Available Community Center, Fitness Center, Game Room, Tennis Courts, Party Room, Jog/Walk Path, Lake, Meeting Room, Recreational Center, Picnic Area, Swimming Pool, Tot Lots/Playground, Water/Lake Privileges
Water Access N
Roof Type Shingle
Accessibility None
Porch Patio(s), Deck(s)
Attached Garage 2
Total Parking Spaces 4
Garage Y
Building
Story 3
Foundation Slab
Sewer Public Sewer
Water Public
Architectural Style Contemporary, Colonial
Level or Stories 3
Additional Building Above Grade, Below Grade
New Construction N
Schools
Elementary Schools Dominion Trail
Middle Schools Farmwell Station
High Schools Broad Run
School District Loudoun County Public Schools
Others
HOA Fee Include Health Club,Pool(s),Snow Removal,Trash
Senior Community No
Tax ID 059260769000
Ownership Fee Simple
SqFt Source Assessor
Special Listing Condition Standard
Read Less
Want to know what your home might be worth? Contact us for a FREE valuation!

Our team is ready to help you sell your home for the highest possible price ASAP

Bought with Murugesan Vijayanand • Coldwell Banker Realty

GET MORE INFORMATION





