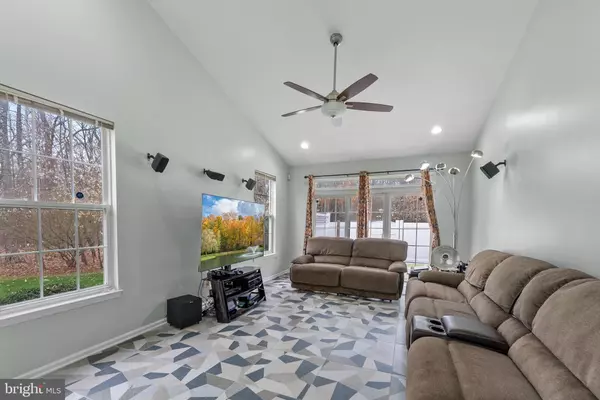$810,000
$749,900
8.0%For more information regarding the value of a property, please contact us for a free consultation.
5 TUDOR WAY Princeton Junction, NJ 08550
3 Beds
3 Baths
2,308 SqFt
Key Details
Sold Price $810,000
Property Type Townhouse
Sub Type End of Row/Townhouse
Listing Status Sold
Purchase Type For Sale
Square Footage 2,308 sqft
Price per Sqft $350
Subdivision Windsor Ponds
MLS Listing ID NJME2029238
Sold Date 06/29/23
Style Colonial
Bedrooms 3
Full Baths 2
Half Baths 1
HOA Fees $299/mo
HOA Y/N Y
Abv Grd Liv Area 2,308
Originating Board BRIGHT
Year Built 2001
Annual Tax Amount $13,429
Tax Year 2022
Lot Size 2,139 Sqft
Acres 0.05
Lot Dimensions 0.00 x 0.00
Property Description
Rare opportunity to own a gorgeous North West facing Emory model home with the largest floor plan and abundance of natural light in the highly desirable Windsor Ponds community! This end-unit townhouse is in a premium location and feels like a single-family home with 3 bedrooms, 2.5 bathrooms, a spacious loft, and 2 car attached garage. The exceptional open floor plan with 20 feet ceilings in the entry foyer and dining area wows you. The living room has a vaulted ceiling, a bright and open layout, and leads to the fenced private backyard with a concrete paved extra large patio. The living room and master bedroom have over $10,0000 worth of upgraded designer tile flooring and the rest of the first floor has engineered hardwood floors. The primary bedroom suite on the first floor comes with cathedral ceilings, his and hers walk-in closets, and an upgraded bathroom with a Jacuzzi-type tub, standing shower, and dual sink vanity with granite top. The kitchen is upgraded with 42-inch cabinets, granite counters, and newer stainless steel Cooking range, an overhead microwave, dishwasher, and refrigerator, and has a large breakfast area. First-floor laundry room with newer washer and dryer. The second floor has Moroccan cherry hardwood floors, an open loft with a view of the two-story foyer/dining and the living room, and two spacious bedrooms with walk-in closets. Newer HVAC(2019), and 75 Gallon water heater(2019) make you worry-free. Two car attached garage and the serene view of the tree-lined backyard is an added plus. This premier home has wired internet in every room, concealed speaker connections in the living room, is freshly painted, and is adorned with recessed lights and an elegant chandelier. The Windsor Ponds community is known for panoramic views of multiple ponds with lively water fountains, a swimming pool, tennis courts, a clubhouse, and multiple play areas. Highly acclaimed West Windsor Plainsboro School District, minutes from Princeton Junction Train Station, close to Costco and Quaker Bridge Mall.
Location
State NJ
County Mercer
Area West Windsor Twp (21113)
Zoning R4A
Rooms
Other Rooms Living Room, Dining Room, Primary Bedroom, Bedroom 2, Kitchen, Bedroom 1, Laundry, Other
Main Level Bedrooms 1
Interior
Hot Water Natural Gas
Heating Forced Air
Cooling Central A/C
Flooring Ceramic Tile, Engineered Wood, Hardwood
Equipment Built-In Range, Dishwasher, Dryer, Refrigerator, Washer
Fireplace N
Appliance Built-In Range, Dishwasher, Dryer, Refrigerator, Washer
Heat Source Natural Gas
Laundry Main Floor
Exterior
Amenities Available Tennis Courts, Club House, Tot Lots/Playground, Swimming Pool
Water Access N
Roof Type Asphalt
Accessibility None
Garage N
Building
Story 2
Foundation Concrete Perimeter
Sewer Public Sewer
Water Public
Architectural Style Colonial
Level or Stories 2
Additional Building Above Grade, Below Grade
New Construction N
Schools
Elementary Schools Maurice Hawk
Middle Schools Grover
High Schools High School South
School District West Windsor-Plainsboro Regional
Others
HOA Fee Include Common Area Maintenance,Ext Bldg Maint,Pool(s),Recreation Facility,Reserve Funds
Senior Community No
Tax ID 13-00015 11-00026 01-C2601
Ownership Fee Simple
SqFt Source Assessor
Special Listing Condition Standard
Read Less
Want to know what your home might be worth? Contact us for a FREE valuation!

Our team is ready to help you sell your home for the highest possible price ASAP

Bought with Anitha Shaik • Realty Mark Central, LLC

GET MORE INFORMATION





