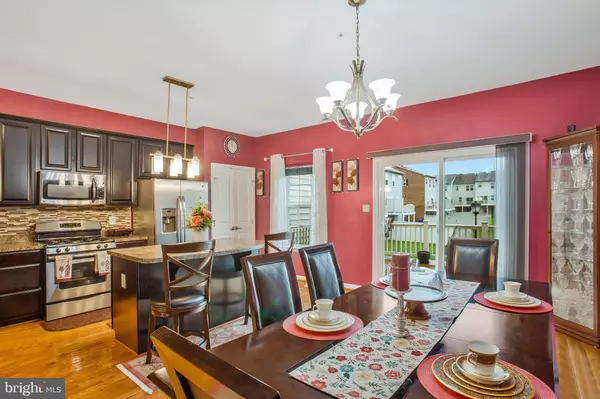$405,000
$409,900
1.2%For more information regarding the value of a property, please contact us for a free consultation.
3245 CAREYSBROOK CT Waldorf, MD 20601
3 Beds
3 Baths
2,040 SqFt
Key Details
Sold Price $405,000
Property Type Townhouse
Sub Type Interior Row/Townhouse
Listing Status Sold
Purchase Type For Sale
Square Footage 2,040 sqft
Price per Sqft $198
Subdivision Adams Crossing
MLS Listing ID MDCH2022552
Sold Date 06/30/23
Style Colonial
Bedrooms 3
Full Baths 2
Half Baths 1
HOA Fees $65/mo
HOA Y/N Y
Abv Grd Liv Area 2,040
Originating Board BRIGHT
Year Built 2013
Annual Tax Amount $4,317
Tax Year 2022
Lot Size 2,000 Sqft
Acres 0.05
Property Description
Welcome to Adams Crossing, a highly sought-after community in Waldorf. This exceptional brick front townhouse presents an incredible opportunity for those seeking an upgraded and comfortable living space. With three bedrooms, 2 1/2 bathrooms, and a range of impressive features, this home is sure to captivate your heart.As you enter, you'll immediately notice the well-designed floor plan, showcasing a seamless open concept layout. The main level effortlessly combines the living, dining, and kitchen areas, creating a harmonious space perfect for both relaxation and entertaining guests. The abundance of natural light that floods the area creates a warm and inviting atmosphere.The kitchen, a culinary enthusiast's dream, boasts stunning granite countertops that offer ample space for meal preparation and serving. The sleek stainless-steel appliances complement the modern design, adding a touch of elegance to the heart of the home. Whether you're hosting a large gathering or enjoying a cozy meal with loved ones, this kitchen is sure to inspire your inner chef.Make your way upstairs, and you'll discover the comfortable and spacious bedrooms. Each bedroom offers generous proportions, ensuring everyone has their own private retreat. The primary bedroom is particularly impressive, featuring a tray ceiling that adds an extra touch of sophistication. This townhouse also offers a convenient one-car garage, providing secure parking and additional storage space. The lower level living area further adds to the versatility of this home, giving you the freedom to transform it into a recreation room, a home office, or a space to suit your specific needs.Enjoy easy access to nearby amenities, including parks, shopping centers, and dining options, ensuring that everything you need is just moments away.Schedule your showing today and prepare to be captivated by all that this residence has to offer.
Location
State MD
County Charles
Zoning PRD
Interior
Interior Features Breakfast Area, Family Room Off Kitchen, Floor Plan - Open, Primary Bath(s), Window Treatments
Hot Water Electric
Heating Forced Air
Cooling Central A/C
Fireplaces Number 1
Equipment Dishwasher, Disposal, Oven - Single, Refrigerator, Stove
Appliance Dishwasher, Disposal, Oven - Single, Refrigerator, Stove
Heat Source Natural Gas
Laundry Has Laundry
Exterior
Exterior Feature Deck(s)
Parking Features Built In
Garage Spaces 2.0
Water Access N
Accessibility None
Porch Deck(s)
Attached Garage 2
Total Parking Spaces 2
Garage Y
Building
Story 3
Foundation Permanent
Sewer Public Sewer
Water Public
Architectural Style Colonial
Level or Stories 3
Additional Building Above Grade, Below Grade
New Construction N
Schools
School District Charles County Public Schools
Others
Senior Community No
Tax ID 0906351555
Ownership Fee Simple
SqFt Source Assessor
Special Listing Condition Standard
Read Less
Want to know what your home might be worth? Contact us for a FREE valuation!

Our team is ready to help you sell your home for the highest possible price ASAP

Bought with Mintewab Hodges • Long & Foster Real Estate, Inc.

GET MORE INFORMATION





