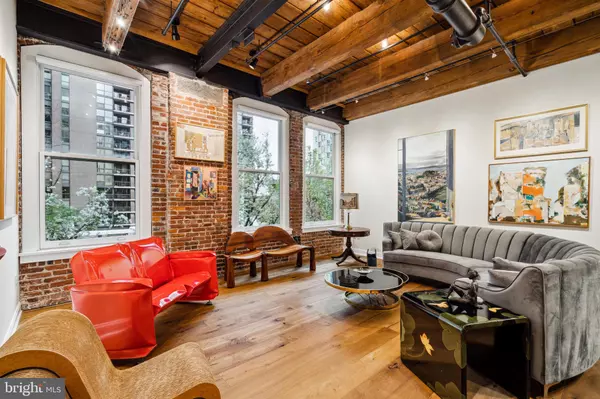$1,310,000
$1,375,000
4.7%For more information regarding the value of a property, please contact us for a free consultation.
227-31 S 6TH ST #3SE Philadelphia, PA 19106
2 Beds
3 Baths
1,989 SqFt
Key Details
Sold Price $1,310,000
Property Type Condo
Sub Type Condo/Co-op
Listing Status Sold
Purchase Type For Sale
Square Footage 1,989 sqft
Price per Sqft $658
Subdivision Washington Sq
MLS Listing ID PAPH2222650
Sold Date 06/30/23
Style Unit/Flat
Bedrooms 2
Full Baths 2
Half Baths 1
Condo Fees $1,917/mo
HOA Y/N N
Abv Grd Liv Area 1,989
Originating Board BRIGHT
Year Built 1900
Annual Tax Amount $20,742
Tax Year 2022
Lot Dimensions 0.00 x 0.00
Property Description
Spectacularly designed and thoughtfully laid out, Condominium 3SE at The Lippincott at Locust Walk is a true Washington Square gem. Spanning 1,989 square feet and boasting two bedrooms plus a den and two and a half bathrooms, this home highlights unique original building details coupled with modern appointments. Exposed brick walls and ductwork, steel columns, ceilings laden with wooden beams, rich hardwood floors and oversized south facing windows are only some of the special features of this home. There is one parking space in the building’s secure underground garage.
Enter the residence either through the 3rd floor common corridor or via a secure elevator that opens directly into the foyer. A gallery, perfect for displaying artwork and with access to the powder room with a floating stone sink, leads into the sun-soaked great room. The great room is large and open with four distinct spaces—a chef’s kitchen, formal dining area, living room and den. The chef’s eat-in kitchen was recently completely redone and offers modern cabinetry, peninsula with breakfast bar and bar sink, quartz countertops, a tile backsplash, recessed and pendant lighting, Viking gas/electric combination range with pot filler and stainless steel hood, Liebherr paneled refrigerator, and Bosch paneled dishwasher. The adjacent dining area has plenty of space for a large (8+ person) table and leads into the window-walled living room with gallery lighting. There is also a den with custom wood built-ins—this space can easily be walled off to create a third bedroom.
There are two bedroom suites—the primary suite has two walk-in closets, one currently outfitted as an office, as well as an oversized onyx -appointed bathroom with two vanities, a walk-in glass enclosed shower, private commode with Toto toilet and soaking tub. The second bedroom’s ensuite bathroom has a pebble tiled floor, glass enclosed stall shower, and wood vanity with glass bowl sink.
There are mechanized blinds on all windows, blackout shades in the primary bedroom, a large storage area in the garage and a wired ADT security system with cameras, ideal for letting vendors in and out.
The Lippincott is a boutique condominium building on the east side of Washington Square. Originally built in 1902 as home to the J.B. Lippincott Company, one the of the largest publishers in the English speaking world, the six story building was reinvented in 2004 into custom condominium residences. Today, residents enjoy a prestigious Washington Square address, 24 hour doorman and concierge, resident-only fitness center and a secure underground parking garage.
Location
State PA
County Philadelphia
Area 19106 (19106)
Zoning CMX4
Rooms
Main Level Bedrooms 2
Interior
Interior Features Breakfast Area, Built-Ins, Combination Kitchen/Dining, Combination Kitchen/Living, Elevator, Exposed Beams, Floor Plan - Open, Soaking Tub, Walk-in Closet(s), Wet/Dry Bar, Wood Floors, Window Treatments, Other
Hot Water Electric
Heating Hot Water, Forced Air
Cooling Central A/C
Equipment Built-In Range, Dishwasher, Disposal, Dryer, Range Hood, Refrigerator, Stainless Steel Appliances, Washer
Appliance Built-In Range, Dishwasher, Disposal, Dryer, Range Hood, Refrigerator, Stainless Steel Appliances, Washer
Heat Source Electric
Laundry Dryer In Unit, Has Laundry, Washer In Unit
Exterior
Garage Spaces 1.0
Amenities Available Fitness Center, Elevator, Concierge, Other
Water Access N
Accessibility Elevator
Total Parking Spaces 1
Garage N
Building
Story 1.5
Unit Features Hi-Rise 9+ Floors
Sewer Public Sewer
Water Public
Architectural Style Unit/Flat
Level or Stories 1.5
Additional Building Above Grade, Below Grade
New Construction N
Schools
School District The School District Of Philadelphia
Others
Pets Allowed Y
HOA Fee Include Common Area Maintenance,Ext Bldg Maint,Snow Removal,Trash,Management,Other
Senior Community No
Tax ID 888035564
Ownership Condominium
Security Features Desk in Lobby,Doorman,24 hour security,Exterior Cameras,Monitored,Security System,Surveillance Sys
Special Listing Condition Standard
Pets Allowed Dogs OK, Cats OK
Read Less
Want to know what your home might be worth? Contact us for a FREE valuation!

Our team is ready to help you sell your home for the highest possible price ASAP

Bought with Bruno R. R Pouget • BHHS Fox & Roach At the Harper, Rittenhouse Square

GET MORE INFORMATION





