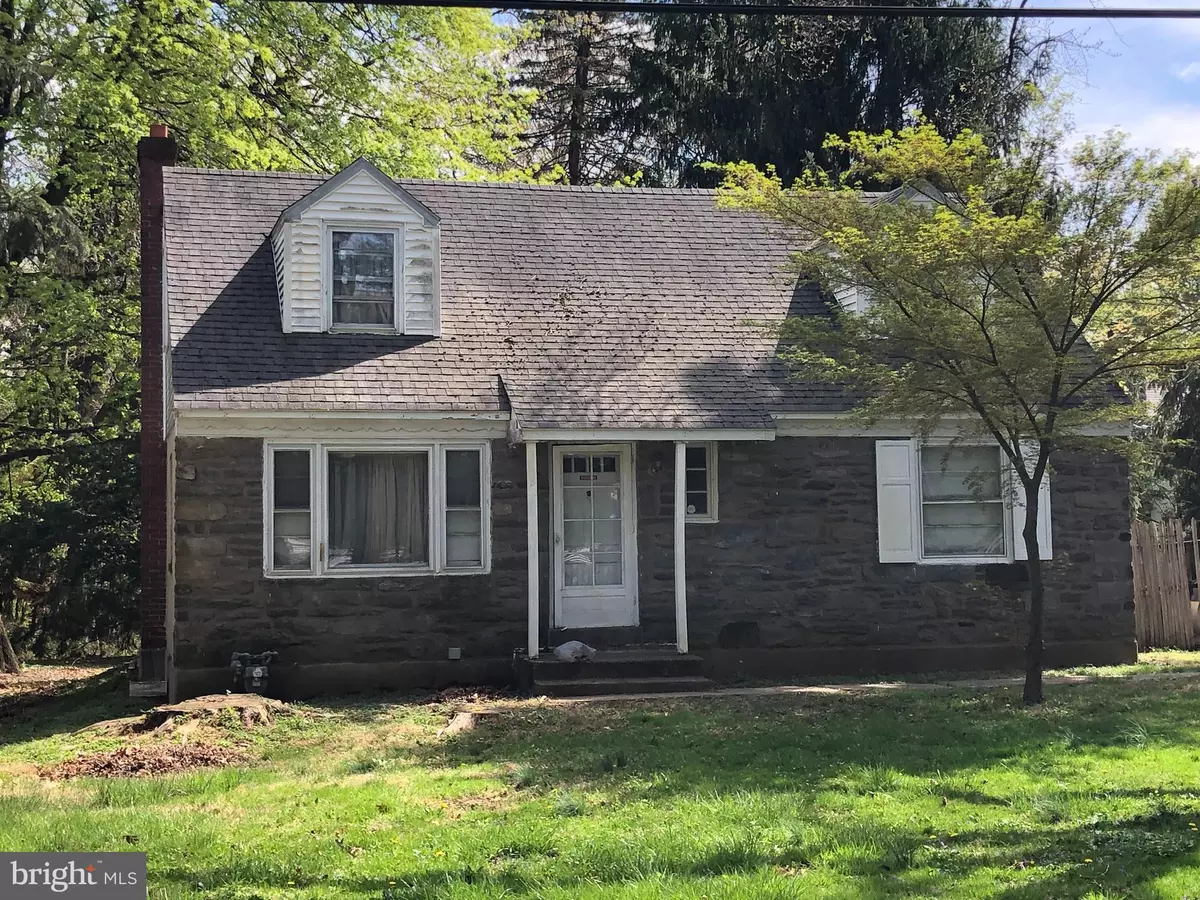$595,000
$469,000
26.9%For more information regarding the value of a property, please contact us for a free consultation.
544 RED FOX LN Wayne, PA 19087
3 Beds
2 Baths
1,411 SqFt
Key Details
Sold Price $595,000
Property Type Single Family Home
Sub Type Detached
Listing Status Sold
Purchase Type For Sale
Square Footage 1,411 sqft
Price per Sqft $421
Subdivision Colonial Village
MLS Listing ID PACT2042130
Sold Date 06/30/23
Style Cape Cod
Bedrooms 3
Full Baths 2
HOA Y/N N
Abv Grd Liv Area 1,411
Originating Board BRIGHT
Year Built 1955
Annual Tax Amount $4,788
Tax Year 2023
Lot Size 0.544 Acres
Acres 0.54
Lot Dimensions 0.00 x 0.00
Property Description
BUILDER/REHABBER ALERT! THIS PROPERTY IS IN NEED OF A COMPLETE RENOVATION. Great opportunity to renovate/expand or build in one of Wayne's most sought-after neighborhoods. Open/level lot. Close proximity to the Strafford train station, library and shopping. Outstanding Tredyffrin/Easttown School District. Offered in "as-is" condition.
Location
State PA
County Chester
Area Tredyffrin Twp (10343)
Zoning R2
Rooms
Basement Poured Concrete
Main Level Bedrooms 1
Interior
Interior Features Carpet, Floor Plan - Traditional, Kitchen - Eat-In, Skylight(s), Tub Shower, Other
Hot Water Natural Gas
Heating Forced Air
Cooling None
Window Features Skylights,Double Hung
Heat Source Natural Gas
Exterior
Exterior Feature Patio(s)
Garage Spaces 2.0
Water Access N
View Garden/Lawn
Roof Type Asphalt
Accessibility None
Porch Patio(s)
Total Parking Spaces 2
Garage N
Building
Lot Description Front Yard, Level, Rear Yard, SideYard(s)
Story 1.5
Foundation Concrete Perimeter
Sewer Public Sewer
Water Public
Architectural Style Cape Cod
Level or Stories 1.5
Additional Building Above Grade, Below Grade
New Construction N
Schools
High Schools Conestoga
School District Tredyffrin-Easttown
Others
Senior Community No
Tax ID 43-11C-0044
Ownership Fee Simple
SqFt Source Assessor
Acceptable Financing Cash, Other
Listing Terms Cash, Other
Financing Cash,Other
Special Listing Condition Standard
Read Less
Want to know what your home might be worth? Contact us for a FREE valuation!

Our team is ready to help you sell your home for the highest possible price ASAP

Bought with Erica L Deuschle • Keller Williams Main Line

GET MORE INFORMATION





