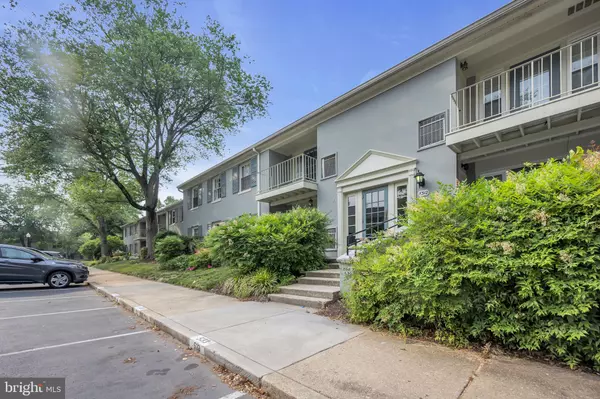$350,000
$335,000
4.5%For more information regarding the value of a property, please contact us for a free consultation.
8312-E KINGSGATE RD #530 Springfield, VA 22152
3 Beds
2 Baths
1,270 SqFt
Key Details
Sold Price $350,000
Property Type Condo
Sub Type Condo/Co-op
Listing Status Sold
Purchase Type For Sale
Square Footage 1,270 sqft
Price per Sqft $275
Subdivision Cardinal Forest
MLS Listing ID VAFX2132122
Sold Date 06/30/23
Style Unit/Flat
Bedrooms 3
Full Baths 2
Condo Fees $434/mo
HOA Y/N N
Abv Grd Liv Area 1,270
Originating Board BRIGHT
Year Built 1968
Annual Tax Amount $3,855
Tax Year 2023
Property Description
Enjoy 1270 sq ft on one level with 3 spacious Bedrooms and 2 Full bathrooms. Upper level condo with private balcony. Updated Kitchen with granite counters and new tile backsplash. Great storage with ample cabinet space and generous closet space with organizers. Eat-in breakfast bar and space for dining table. Living room with wall of windows leads out to sunny balcony. Washer and Dryer in unit and vented to the outside, rare for this neighborhood. Keyless entry and updated thermostat can be controlled by your phone. Walk to WSHS school pyramid, Lake Accotink, Shopping, Restaurants, Starbucks, Panera and more! Catch the bus on Forrester Blvd and 5 min drive to Burke VRE station, ideal for commuters. Wonderful amenities including 2 outdoor pools, tennis courts and tot lots. Lots of green common space. Assigned parking right up front. Rare model...dont' miss this opportunity!
Location
State VA
County Fairfax
Zoning 372
Rooms
Other Rooms Living Room, Primary Bedroom, Bedroom 2, Bedroom 3, Kitchen
Main Level Bedrooms 3
Interior
Interior Features Carpet, Ceiling Fan(s), Chair Railings, Combination Dining/Living, Family Room Off Kitchen, Kitchen - Eat-In, Tub Shower, Upgraded Countertops, Walk-in Closet(s)
Hot Water Natural Gas
Heating Forced Air
Cooling Central A/C, Ceiling Fan(s)
Equipment Built-In Microwave, Dishwasher, Disposal, Dryer, Refrigerator, Stove, Washer, Washer/Dryer Stacked
Fireplace N
Appliance Built-In Microwave, Dishwasher, Disposal, Dryer, Refrigerator, Stove, Washer, Washer/Dryer Stacked
Heat Source Natural Gas
Laundry Dryer In Unit, Washer In Unit
Exterior
Parking On Site 1
Amenities Available Tot Lots/Playground, Jog/Walk Path, Club House, Common Grounds, Party Room, Pool - Outdoor, Reserved/Assigned Parking, Tennis Courts
Water Access N
Accessibility None
Garage N
Building
Story 1
Unit Features Garden 1 - 4 Floors
Sewer Public Sewer
Water Public
Architectural Style Unit/Flat
Level or Stories 1
Additional Building Above Grade, Below Grade
New Construction N
Schools
Elementary Schools Cardinal Forest
Middle Schools Irving
High Schools West Springfield
School District Fairfax County Public Schools
Others
Pets Allowed Y
HOA Fee Include Gas,Water,Trash,Snow Removal,Management,Lawn Maintenance,Common Area Maintenance,Ext Bldg Maint,Heat,Insurance,Parking Fee,Pool(s),Reserve Funds,Road Maintenance,Sewer,Other
Senior Community No
Tax ID 0791 15 0530
Ownership Condominium
Horse Property N
Special Listing Condition Standard
Pets Allowed Cats OK, Dogs OK
Read Less
Want to know what your home might be worth? Contact us for a FREE valuation!

Our team is ready to help you sell your home for the highest possible price ASAP

Bought with Ashley Erin Finco • eXp Realty LLC

GET MORE INFORMATION





