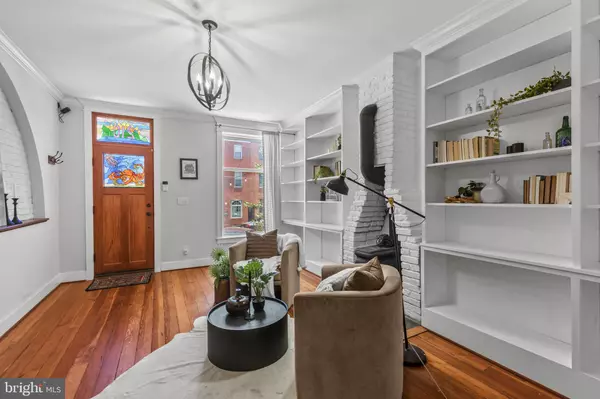$710,000
$699,900
1.4%For more information regarding the value of a property, please contact us for a free consultation.
210 S CHESTER ST Baltimore, MD 21231
5 Beds
4 Baths
3,516 SqFt
Key Details
Sold Price $710,000
Property Type Townhouse
Sub Type Interior Row/Townhouse
Listing Status Sold
Purchase Type For Sale
Square Footage 3,516 sqft
Price per Sqft $201
Subdivision Upper Fells Point
MLS Listing ID MDBA2083272
Sold Date 07/06/23
Style Federal
Bedrooms 5
Full Baths 4
HOA Y/N N
Abv Grd Liv Area 2,664
Originating Board BRIGHT
Year Built 1900
Annual Tax Amount $6,488
Tax Year 2022
Lot Size 3,484 Sqft
Acres 0.08
Property Description
Maryland's local brokerage proudly presents 210 South Chester St in Upper Fells Point. It is a true entertainers dream with a double-lot outdoor patio, multiple rooftop decks with skyline city/water views, and it has a basement apartment perfect for a rental or Air B & B. You won't find a more meticulously updated property with tasteful finishes that maintain the original character of the mid 1800's home. It has 5 bedrooms, 4 full bathrooms, a custom greenhouse, a huge patio, and multiple decks including a rooftop deck overlooking the city and water. On the main level there are original hardwood floors, an original fireplace, stained glass, tall ceilings, and amazing sight lines to the back of the home. The gourmet kitchen is equipped with custom cabinetry, quartz countertops, tile backsplash, and stainless steel appliances. Off the kitchen is a large custom concrete greenhouse with a wood plank ceiling and double doors showcasing the oversized stone patio with a wooden privacy fence. There is even space for a raised garden to the right of the home. This property features a double-lot and is one of the largest "back yard'' areas in all of Fells Point. On the second level there are two bedroom and bathroom suites with stackable laundry. The primary suite has excellent closet space, a large bathroom with a steam shower, and a private deck overlooking the back patio. On the third level there is a charming bedroom suite with tall ceilings and exposed beams, walk-in closet, and private bathroom. There is also a loft with a large wet bar, living space, a potential 4th bedroom, and a deck leading to a rooftop deck and pergola showcasing expansive views of the city, and water. The basement has been transformed into an apartment with an entertaining space, kitchen, full bathroom, separate washer/dryer, and potential 5th bedroom. Teddy and James Rouse owned the home at one point. There are excellent coffee shops and restaurants within walking distance and the park is close by. Recent upgrades in the last 4 years include all cosmetic finishes, dual zone HVAC, tankless water heater, all appliances, windows, doors, roofing, electrical, greenhouse, stone patio and fencing, decking, and more. Original character of the home includes original chimney stack, Atlanta wood stove, original heart pine floors, and wood beams. This property is walking distance to Patterson Park, Fells Point, the Harbor and many other city amenities. Parking spots are easy out front starting at 6-7am until 6-7pm right in front of house. There are detached garages in the neighborhood that come up for sale. Welcome home!
Location
State MD
County Baltimore City
Zoning R-8
Rooms
Basement Fully Finished, Windows
Interior
Interior Features Built-Ins, Cedar Closet(s), Ceiling Fan(s), Crown Moldings, Exposed Beams, Floor Plan - Open, Kitchen - Gourmet, Kitchen - Table Space, Primary Bath(s), Recessed Lighting, Stain/Lead Glass, Upgraded Countertops, Walk-in Closet(s), Wet/Dry Bar, Window Treatments, Wood Floors
Hot Water Natural Gas
Heating Central
Cooling Central A/C
Flooring Tile/Brick, Hardwood
Fireplaces Number 3
Fireplaces Type Brick, Mantel(s)
Equipment Built-In Microwave, Dishwasher, Disposal, Dryer, Refrigerator, Oven/Range - Gas, Washer, Water Heater - Tankless
Fireplace Y
Window Features Wood Frame,Green House
Appliance Built-In Microwave, Dishwasher, Disposal, Dryer, Refrigerator, Oven/Range - Gas, Washer, Water Heater - Tankless
Heat Source Natural Gas
Laundry Basement, Upper Floor
Exterior
Exterior Feature Deck(s), Patio(s)
Fence Wood
Water Access N
View City, Harbor, Water
Accessibility None
Porch Deck(s), Patio(s)
Garage N
Building
Lot Description Rear Yard, Secluded, Additional Lot(s)
Story 3
Foundation Brick/Mortar
Sewer Public Sewer
Water Public
Architectural Style Federal
Level or Stories 3
Additional Building Above Grade, Below Grade
Structure Type 9'+ Ceilings,Beamed Ceilings
New Construction N
Schools
Elementary Schools Wolfe Street Academy
School District Baltimore City Public Schools
Others
Senior Community No
Tax ID 0302101756 024
Ownership Fee Simple
SqFt Source Estimated
Special Listing Condition Standard
Read Less
Want to know what your home might be worth? Contact us for a FREE valuation!

Our team is ready to help you sell your home for the highest possible price ASAP

Bought with Benjamin Love • Revol Real Estate, LLC

GET MORE INFORMATION





