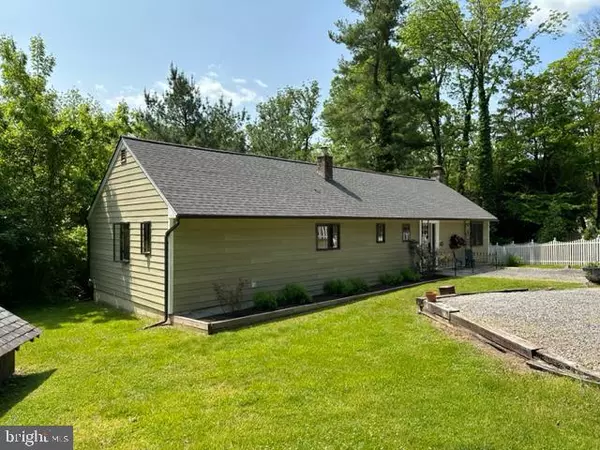$800,000
$775,000
3.2%For more information regarding the value of a property, please contact us for a free consultation.
26 KILTIE DR New Hope, PA 18938
2 Beds
2 Baths
1,200 SqFt
Key Details
Sold Price $800,000
Property Type Single Family Home
Sub Type Detached
Listing Status Sold
Purchase Type For Sale
Square Footage 1,200 sqft
Price per Sqft $666
MLS Listing ID PABU2049474
Sold Date 07/10/23
Style Ranch/Rambler
Bedrooms 2
Full Baths 2
HOA Y/N N
Abv Grd Liv Area 1,200
Originating Board BRIGHT
Year Built 1952
Annual Tax Amount $3,147
Tax Year 2022
Lot Dimensions 15.00 x 152.00
Property Description
Meander down the private driveway to find a charming rancher tucked away. This slice of heaven is a 1950's open floor plan with a modern vibe.
Enter the front door and you'll notice the custom Sliding glass door wall that opens to the large rear deck great for indoor and outdoor entertaining, custom milled wood floors, high ceilings, wood burning Brick fireplace with built-in bookcases.
Well designed chef's kitchen with high end appliances. Gorgeous Florida Wave Quartzite countertops and a huge center island.
Front bedroom has a large closet and pocket door to new bath with heated floors and Italian tiles surround the tub/shower joins to Living area for guests.
Main bedroom has hardwood floors, large walk-in closet full bath with laundry .
The basement accessed from the exterior, is unfinished and open offers plenty of storage space.
The outdoors offer privacy. All a few blocks from Main street with Shops and restaurant's and all New Hope has to offer.
Showings begin with Open House Sunday 11am-1pm
Location
State PA
County Bucks
Area New Hope Boro (10127)
Zoning RB
Rooms
Basement Full, Outside Entrance, Poured Concrete, Rear Entrance
Main Level Bedrooms 2
Interior
Interior Features Breakfast Area, Ceiling Fan(s), Combination Dining/Living, Combination Kitchen/Dining, Combination Kitchen/Living, Dining Area, Entry Level Bedroom, Flat, Family Room Off Kitchen, Floor Plan - Open, Kitchen - Gourmet, Kitchen - Island, Primary Bath(s), Recessed Lighting, Tub Shower, Upgraded Countertops, Wood Floors
Hot Water Oil
Heating Baseboard - Hot Water
Cooling Central A/C
Flooring Wood
Fireplaces Number 1
Equipment Built-In Range, Built-In Microwave, Dishwasher, Dryer, Oven - Self Cleaning, Oven - Single, Oven/Range - Electric, Range Hood, Refrigerator, Stove, Stainless Steel Appliances, Washer
Window Features Sliding
Appliance Built-In Range, Built-In Microwave, Dishwasher, Dryer, Oven - Self Cleaning, Oven - Single, Oven/Range - Electric, Range Hood, Refrigerator, Stove, Stainless Steel Appliances, Washer
Heat Source Propane - Leased
Laundry Main Floor
Exterior
Utilities Available Above Ground
Water Access N
Roof Type Asphalt
Accessibility Level Entry - Main
Garage N
Building
Story 1
Foundation Stone
Sewer Public Sewer
Water Private
Architectural Style Ranch/Rambler
Level or Stories 1
Additional Building Above Grade, Below Grade
New Construction N
Schools
Elementary Schools New Hope-Solebury
Middle Schools New Hope-Solebury
High Schools New Hope-Solebury
School District New Hope-Solebury
Others
Pets Allowed Y
Senior Community No
Tax ID 27-006-027-001
Ownership Fee Simple
SqFt Source Assessor
Acceptable Financing Conventional, FHA, Cash
Listing Terms Conventional, FHA, Cash
Financing Conventional,FHA,Cash
Special Listing Condition Standard
Pets Allowed No Pet Restrictions
Read Less
Want to know what your home might be worth? Contact us for a FREE valuation!

Our team is ready to help you sell your home for the highest possible price ASAP

Bought with Mary Dwyer • BHHS Fox & Roach -Yardley/Newtown

GET MORE INFORMATION





