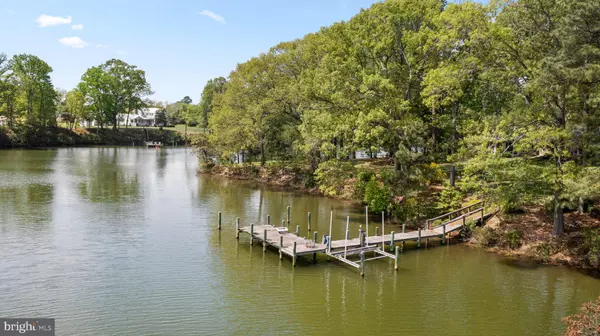$851,000
$825,000
3.2%For more information regarding the value of a property, please contact us for a free consultation.
279 DAWSON LN White Stone, VA 22578
4 Beds
3 Baths
2,722 SqFt
Key Details
Sold Price $851,000
Property Type Single Family Home
Sub Type Detached
Listing Status Sold
Purchase Type For Sale
Square Footage 2,722 sqft
Price per Sqft $312
MLS Listing ID VALV2000334
Sold Date 07/10/23
Style Ranch/Rambler
Bedrooms 4
Full Baths 2
Half Baths 1
HOA Y/N N
Abv Grd Liv Area 2,722
Originating Board BRIGHT
Year Built 1966
Annual Tax Amount $3,388
Tax Year 2023
Lot Size 2.010 Acres
Acres 2.01
Property Description
This beautiful and charming, one-level home sits on over 2 acres with more than 480 ft. of rounded waterfront in White Stone, close to amenities. The home offers multiple sitting & dining areas with a beautiful waterside sunroom, 2 living rooms, formal dining room and eat-in kitchen. There are 4 bedrooms & 2.5 baths that include a waterside master bedroom en suite. The home is surrounded by blooming flowers. The waterside deck is large and perfect for waterside gathering with hot tub and plenty of space for grilling & dining. Enjoy a quiet waterside afternoon with a good book on the gorgeous screened porch with brick floor & vaulted ceiling. The property is elevated out of the flood zone with an easy walk to the pier. The pier has electric, water & boat lift. Located on Dymer Creek, the pier is well protected with easy access out to the Chesapeake Bay. Attached 2 Car garage with pull-down access to floored attic. Enjoy the convenience of LOCATION: close to restaurants, YMCA, hospital, doctors, grocery stores, movies & more! Only 1.25 hours to Richmond International Airport. High speed broadband internet is available!
Location
State VA
County Lancaster
Zoning R1
Rooms
Main Level Bedrooms 4
Interior
Interior Features Attic, Built-Ins, Carpet, Ceiling Fan(s), Chair Railings, Crown Moldings, Kitchen - Eat-In, Pantry, Recessed Lighting, Tub Shower, Wainscotting, Walk-in Closet(s), Wood Floors
Hot Water Electric, 60+ Gallon Tank
Heating Forced Air
Cooling Central A/C, Ceiling Fan(s)
Flooring Carpet, Hardwood, Vinyl
Fireplaces Number 1
Fireplaces Type Brick, Wood
Equipment Dishwasher, Dryer, Oven/Range - Electric, Refrigerator, Washer
Furnishings No
Fireplace Y
Appliance Dishwasher, Dryer, Oven/Range - Electric, Refrigerator, Washer
Heat Source Oil
Laundry Main Floor, Has Laundry
Exterior
Exterior Feature Deck(s), Porch(es), Screened
Parking Features Garage Door Opener, Additional Storage Area
Garage Spaces 2.0
Fence Electric, Invisible, Partially
Utilities Available Phone Available, Cable TV
Waterfront Description Private Dock Site
Water Access Y
Water Access Desc Boat - Powered,Canoe/Kayak,Fishing Allowed,Personal Watercraft (PWC),Private Access,Swimming Allowed
View Creek/Stream
Roof Type Composite,Shingle
Accessibility None
Porch Deck(s), Porch(es), Screened
Attached Garage 2
Total Parking Spaces 2
Garage Y
Building
Lot Description Front Yard, Landscaping, Level, Rear Yard, Stream/Creek
Story 1
Foundation Crawl Space, Brick/Mortar
Sewer Public Sewer, On Site Septic
Water Well, Community
Architectural Style Ranch/Rambler
Level or Stories 1
Additional Building Above Grade
Structure Type Dry Wall,Paneled Walls
New Construction N
Schools
Elementary Schools Lancaster
Middle Schools Lancaster
High Schools Lancaster
School District Lancaster County Public Schools
Others
Senior Community No
Tax ID NO TAX RECORD
Ownership Fee Simple
SqFt Source Estimated
Acceptable Financing Cash, Conventional
Horse Property N
Listing Terms Cash, Conventional
Financing Cash,Conventional
Special Listing Condition Standard
Read Less
Want to know what your home might be worth? Contact us for a FREE valuation!

Our team is ready to help you sell your home for the highest possible price ASAP

Bought with Non Member • Non Subscribing Office

GET MORE INFORMATION





