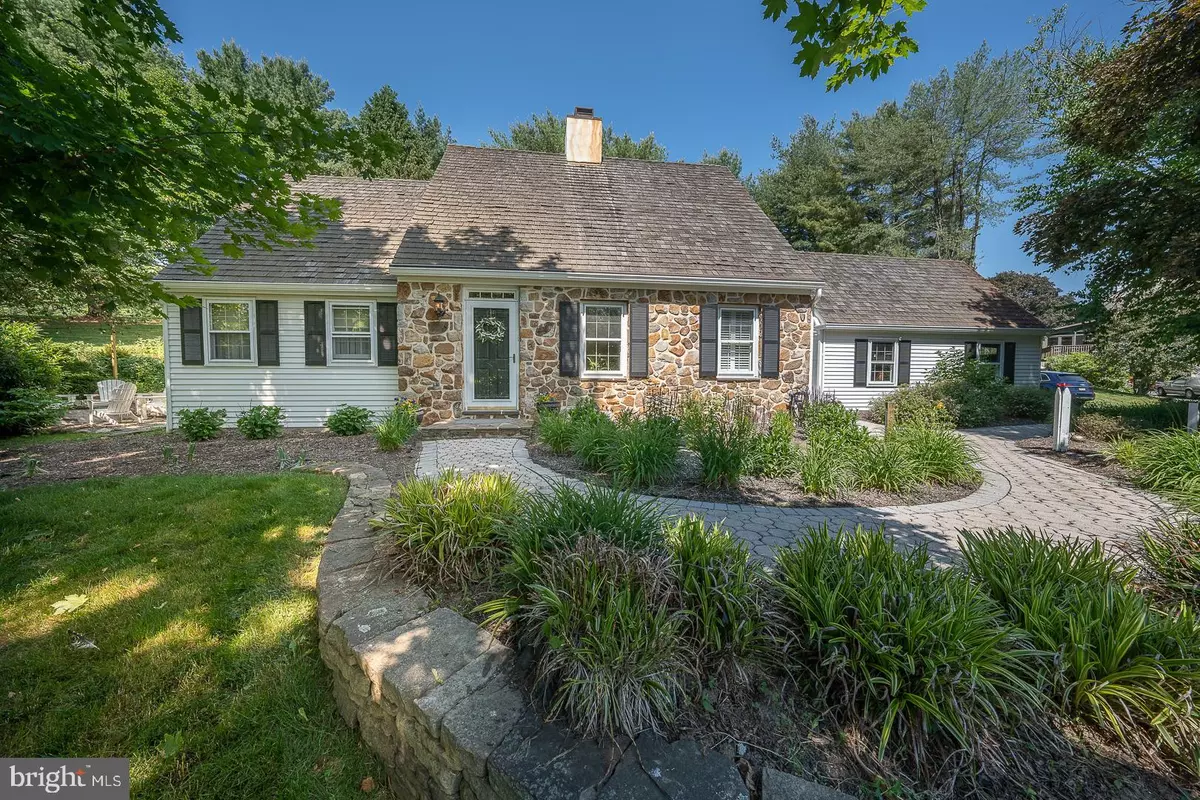$750,000
$689,000
8.9%For more information regarding the value of a property, please contact us for a free consultation.
200 WENCIN WAY West Chester, PA 19382
3 Beds
3 Baths
2,789 SqFt
Key Details
Sold Price $750,000
Property Type Single Family Home
Sub Type Detached
Listing Status Sold
Purchase Type For Sale
Square Footage 2,789 sqft
Price per Sqft $268
Subdivision None Available
MLS Listing ID PACT2046078
Sold Date 07/14/23
Style Cape Cod
Bedrooms 3
Full Baths 2
Half Baths 1
HOA Y/N N
Abv Grd Liv Area 2,061
Originating Board BRIGHT
Year Built 1982
Annual Tax Amount $5,886
Tax Year 2023
Lot Size 1.000 Acres
Acres 1.0
Lot Dimensions 0.00 x 0.00
Property Description
Hurry up and make your appointment to see this lovely large Cape Cod with a newly remodeled first floor main bedroom and full bath on 1 acre just outside of downtown West Chester. This is a unique looking home which stands at the forefront of a quiet desirable neighborhood. Although listed as a 3 BR home, there is bonus room that is currently being used as a home office which could easily be converted into a fourth bedroom. The first things you will notice about this house are the stunning setting and fantastic location for its proximity to the WC borough. The well planned landscaping, patio and gardens overlook a lovely (neighbor's) pond and feels so rural and yet is only a 15 min walk from downtown West Chester with all of its boutiques, restaurants and arts. You can walk the dog into town and still be just a short drive to Stroud's Preserve! The "made for entertaining" outdoor oasis features a pollinator garden, stone steps, decorative lighting, household propane hookup and highlights a custom made stone boulder, gas firepit.
Other great features include a newly remodeled first floor main bedroom and bath, refinished hardwood floors, large dining room for big family events and a cozy family room highlighted by big windows and two newer sliding glass doors. The kitchen has large cherry cabinets, granite countertops and stainless steel appliances. There is also and a half bath on the first floor for guests to use when hosting. Upstairs you'll find refinished hardwood stairs, luxury vinyl flooring for 2 bedrooms, a bedroom/office/nursery and a full bath. All of this sits on a perfectly manicured, 1 acre lot protected by mature shade trees.
Recently updated systems include the furnace, A/C, gutters, garage door and driveway.
Location
State PA
County Chester
Area East Bradford Twp (10351)
Zoning R
Rooms
Basement Full, Partially Finished
Main Level Bedrooms 1
Interior
Hot Water Electric
Heating Forced Air
Cooling Central A/C
Fireplaces Number 1
Heat Source Oil
Exterior
Parking Features Covered Parking, Garage - Side Entry
Garage Spaces 2.0
Water Access N
Accessibility None
Attached Garage 2
Total Parking Spaces 2
Garage Y
Building
Story 2
Foundation Block
Sewer Public Sewer
Water Public
Architectural Style Cape Cod
Level or Stories 2
Additional Building Above Grade, Below Grade
New Construction N
Schools
School District West Chester Area
Others
Senior Community No
Tax ID 51-05 -0087.0700
Ownership Fee Simple
SqFt Source Assessor
Special Listing Condition Standard
Read Less
Want to know what your home might be worth? Contact us for a FREE valuation!

Our team is ready to help you sell your home for the highest possible price ASAP

Bought with Jaimee L Smith • Compass RE

GET MORE INFORMATION





