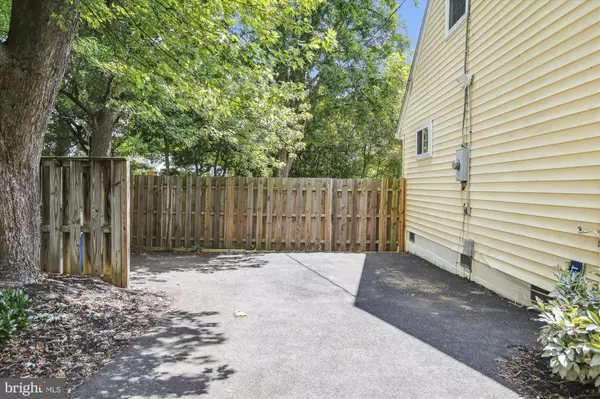$665,000
$645,000
3.1%For more information regarding the value of a property, please contact us for a free consultation.
6511 CAVALIER DR Alexandria, VA 22307
3 Beds
2 Baths
1,080 SqFt
Key Details
Sold Price $665,000
Property Type Single Family Home
Sub Type Detached
Listing Status Sold
Purchase Type For Sale
Square Footage 1,080 sqft
Price per Sqft $615
Subdivision Bucknell Manor
MLS Listing ID VAFX2132600
Sold Date 07/10/23
Style Cape Cod
Bedrooms 3
Full Baths 2
HOA Y/N N
Abv Grd Liv Area 1,080
Originating Board BRIGHT
Year Built 1950
Annual Tax Amount $6,895
Tax Year 2023
Lot Size 7,200 Sqft
Acres 0.17
Property Description
OPEN HOUSE IS CANCELLED. CONTRACT PENDING
Check out this jewel of a home in Bucknell Manor! Enjoy the summer in your move-in-ready home. The seller has taken care of any projects so you won't have to! Major renovations were completed in 2018-2019. The home has classic hardwood floors throughout. The kitchen is gleaming with quartz countertops, white shaker cabinets, and stainless steel appliances. The washer and dryer were moved upstairs next to the bedrooms. The current owner recently installed a new HVAC in 2022 and the exterior sewer line was replaced in April 2022. Additional landscaping was added last year in the backyard. If you have or are planning to purchase an electric car, it's easy to install the connector with the electrical panel located on the side of the house next to the driveway. Please check the documents file for a full list of improvements on this home. This a great value for a detached home so close to Old Town, National Harbor, 495 and so much more. Schedule your showing now!
Location
State VA
County Fairfax
Zoning 140
Direction West
Rooms
Main Level Bedrooms 3
Interior
Hot Water Natural Gas
Heating Heat Pump - Electric BackUp
Cooling Heat Pump(s)
Flooring Solid Hardwood, Ceramic Tile
Equipment Built-In Microwave, Dishwasher, Disposal, Dryer - Front Loading, Icemaker, Oven/Range - Gas, Washer, Water Heater
Furnishings No
Fireplace N
Window Features Double Hung,Vinyl Clad
Appliance Built-In Microwave, Dishwasher, Disposal, Dryer - Front Loading, Icemaker, Oven/Range - Gas, Washer, Water Heater
Heat Source Natural Gas
Laundry Upper Floor
Exterior
Garage Spaces 3.0
Water Access N
Accessibility None
Total Parking Spaces 3
Garage N
Building
Story 2
Foundation Crawl Space
Sewer No Septic System
Water Public
Architectural Style Cape Cod
Level or Stories 2
Additional Building Above Grade, Below Grade
Structure Type Dry Wall
New Construction N
Schools
Elementary Schools Belle View
Middle Schools Sandburg
High Schools West Potomac
School District Fairfax County Public Schools
Others
Senior Community No
Tax ID 0931 23F 0019
Ownership Fee Simple
SqFt Source Assessor
Acceptable Financing FHA, Conventional, VA
Listing Terms FHA, Conventional, VA
Financing FHA,Conventional,VA
Special Listing Condition Standard
Read Less
Want to know what your home might be worth? Contact us for a FREE valuation!

Our team is ready to help you sell your home for the highest possible price ASAP

Bought with Margot Lynn • McEnearney Associates, Inc.

GET MORE INFORMATION





