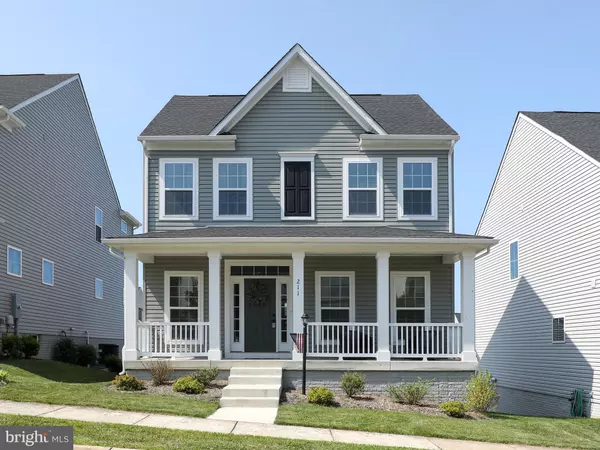$432,500
$440,000
1.7%For more information regarding the value of a property, please contact us for a free consultation.
211 SHOE BUCKLE CT Stephens City, VA 22655
3 Beds
4 Baths
2,380 SqFt
Key Details
Sold Price $432,500
Property Type Single Family Home
Sub Type Detached
Listing Status Sold
Purchase Type For Sale
Square Footage 2,380 sqft
Price per Sqft $181
Subdivision Stephens Landing
MLS Listing ID VAFV2012950
Sold Date 07/14/23
Style Colonial
Bedrooms 3
Full Baths 3
Half Baths 1
HOA Fees $57/qua
HOA Y/N Y
Abv Grd Liv Area 1,680
Originating Board BRIGHT
Year Built 2021
Annual Tax Amount $2,136
Tax Year 2022
Lot Size 5,227 Sqft
Acres 0.12
Property Description
Welcome to 211 Shoe Buckle Court! This practically Brand New 3 Bedroom, 3.5 Bath Home is ready for its new owners! Why wait for a new build when this Adorable Home is move-in ready!
The covered Front Porch welcomes you to step inside, and into the Foyer where you’ll be greeted by tons of natural light, LVP flooring throughout, 9 Ft. Ceilings, and the separate Formal Dining Room. The Kitchen and Living Room have a flowing open-concept. This home boasts a beautiful Kitchen with Quartz Countertops, upgraded Cabinetry, Kitchen Island, tile Backsplash, gas cooking, Stainless Steel Appliances, and an Eat-In area. In the Living Room you’ll find tons of natural light, and you can cozy on up next to the gas fireplace.
The Main Level also features a Half Bath and Laundry Room.
Upstairs you’ll find 3 Bedrooms and 2 Full Baths. The spacious Primary Bedroom hosts the the Primary Bath with a Double Vanity, Walk-In Shower, and a spacious Walk-In Closet.
Both additional Bedrooms upstairs are generously sized, and there’s also another Full Bath with a tiled Shower/Tub. On the Lower Level you'll find the fully finished Walk-Out Basement with the 3rd Full Bath. The Basement has a ton of open space that you could either make for a Suite, 4th Bedroom, additional Family Room, Media Room, etc. the options are endless! The Basement also features a utility room with extra storage space. Around the back of the Home you’ll find a fully fenced yard, the charming brick Patio, and a Two-Car Detached Garage with attic space.
The Stephens Landing neighborhood is very charming, featuring walking trails, sidewalks, great curb appeal, it truly feels like a park-like setting. You're only a mile from the quaint Downtown Stephens City, and convenient to Rt. 11, I-81, I-66, schools, shopping, and hospitals. You won’t want to miss this one! Be sure to check out the 3D tour of 211 Shoe Buckle Court!
Location
State VA
County Frederick
Zoning NDD
Direction North
Rooms
Other Rooms Living Room, Dining Room, Primary Bedroom, Bedroom 2, Bedroom 3, Kitchen, Basement, Laundry, Utility Room, Bathroom 2, Bathroom 3, Primary Bathroom, Half Bath
Basement Daylight, Partial, Connecting Stairway, Fully Finished, Heated, Improved, Interior Access, Outside Entrance, Walkout Level
Interior
Interior Features Attic, Breakfast Area, Carpet, Ceiling Fan(s), Combination Kitchen/Living, Dining Area, Family Room Off Kitchen, Floor Plan - Open, Formal/Separate Dining Room, Kitchen - Eat-In, Kitchen - Island, Kitchen - Table Space, Pantry, Primary Bath(s), Recessed Lighting, Tub Shower, Upgraded Countertops, Walk-in Closet(s), Other
Hot Water Natural Gas
Heating Central
Cooling Central A/C
Flooring Luxury Vinyl Plank, Tile/Brick, Carpet
Fireplaces Number 1
Fireplaces Type Fireplace - Glass Doors, Gas/Propane, Insert, Mantel(s)
Equipment Built-In Microwave, Dishwasher, Disposal, Oven/Range - Gas, Refrigerator, Stainless Steel Appliances, Water Heater, Washer - Front Loading, Dryer - Front Loading
Furnishings No
Fireplace Y
Window Features Double Hung,Double Pane,Energy Efficient
Appliance Built-In Microwave, Dishwasher, Disposal, Oven/Range - Gas, Refrigerator, Stainless Steel Appliances, Water Heater, Washer - Front Loading, Dryer - Front Loading
Heat Source Natural Gas
Laundry Main Floor, Washer In Unit, Dryer In Unit
Exterior
Exterior Feature Patio(s), Porch(es), Roof
Parking Features Garage - Rear Entry, Garage Door Opener
Garage Spaces 4.0
Fence Fully, Vinyl
Utilities Available Cable TV Available, Natural Gas Available, Phone Available, Under Ground
Amenities Available Common Grounds, Jog/Walk Path, Tot Lots/Playground
Water Access N
Roof Type Architectural Shingle
Street Surface Paved
Accessibility None
Porch Patio(s), Porch(es), Roof
Road Frontage Private
Total Parking Spaces 4
Garage Y
Building
Lot Description Rear Yard, Road Frontage
Story 3
Foundation Concrete Perimeter
Sewer Public Sewer
Water Public
Architectural Style Colonial
Level or Stories 3
Additional Building Above Grade, Below Grade
Structure Type 9'+ Ceilings,Dry Wall
New Construction N
Schools
Elementary Schools Middletown
Middle Schools Robert E. Aylor
High Schools Sherando
School District Frederick County Public Schools
Others
HOA Fee Include Road Maintenance,Management,Common Area Maintenance
Senior Community No
Tax ID 74A0315 1 64
Ownership Fee Simple
SqFt Source Assessor
Security Features Carbon Monoxide Detector(s),Smoke Detector
Acceptable Financing Cash, Conventional, FHA, USDA, VA, VHDA, Other
Horse Property N
Listing Terms Cash, Conventional, FHA, USDA, VA, VHDA, Other
Financing Cash,Conventional,FHA,USDA,VA,VHDA,Other
Special Listing Condition Standard
Read Less
Want to know what your home might be worth? Contact us for a FREE valuation!

Our team is ready to help you sell your home for the highest possible price ASAP

Bought with Janet M. Flaherty • Keller Williams Realty

GET MORE INFORMATION





