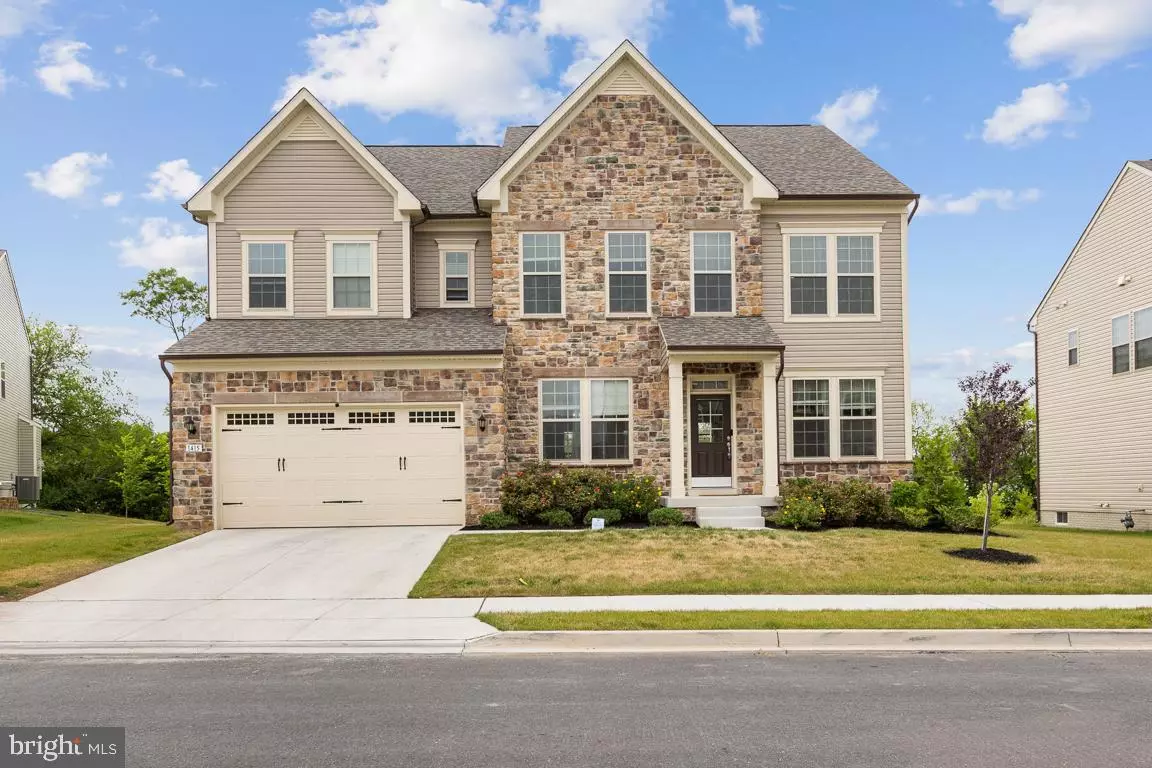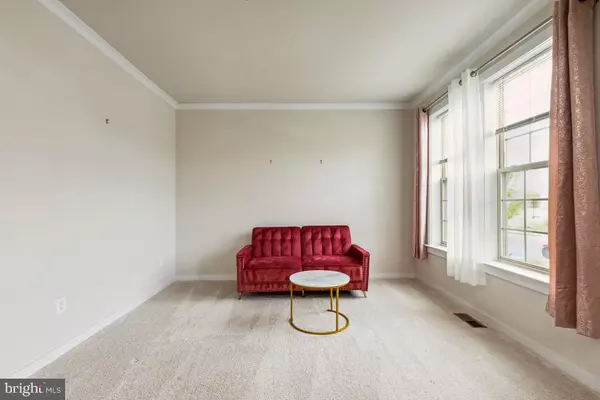$700,000
$699,000
0.1%For more information regarding the value of a property, please contact us for a free consultation.
1415 RICKETTS RD Frederick, MD 21702
4 Beds
4 Baths
3,822 SqFt
Key Details
Sold Price $700,000
Property Type Single Family Home
Sub Type Detached
Listing Status Sold
Purchase Type For Sale
Square Footage 3,822 sqft
Price per Sqft $183
Subdivision Tuscarora Creek
MLS Listing ID MDFR2036214
Sold Date 07/17/23
Style Colonial
Bedrooms 4
Full Baths 3
Half Baths 1
HOA Fees $80/mo
HOA Y/N Y
Abv Grd Liv Area 3,822
Originating Board BRIGHT
Year Built 2022
Annual Tax Amount $9,017
Tax Year 2022
Lot Size 9,669 Sqft
Acres 0.22
Property Description
Boasting the finest in contemporary convenience, this beautiful newer construction home is sited on a fantastic piece of property in the highly sought-after Tuscarora Creek neighborhood with four bedrooms, three full bathrooms, a half bath, and a two-car garage. This home offers modern and stylish living with a host of desirable features designed for comfort and convenience. The main level welcomes all with a bright and airy floor plan which includes substantial living and dining spaces, ideal for entertaining or more intimate living. Enter and feel yourself drawn into this home’s enchantment. The living room is enhanced by bright windows and coffered ceilings and a sitting room to the right of the entrance provides additional space for quiet relaxation. The kitchen is a chef’s dream, equipped with built-in stainless-steel appliances including a double wall oven, French door refrigerator, and a 5-burner gas cooktop. Premium cabinetry, granite countertops, and a huge center island with a breakfast bar offer plenty of cabinet and counter space for all your culinary endeavors. The open concept is ideal for entertaining with plenty of room to spread out. The adjoining family room and dining area are enhanced by abundant natural light, recessed lighting, and beautiful Brazilian hardwood floors. The main level is complete with a powder room and an office, ideal for hybrid or work-from-home professionals. Ascend to the upper level and prepare to fall in love. A double-door entry welcomes you to the sumptuous primary suite, boasting a sitting area, walk-in closet, and access to a private balcony where you can enjoy watching sunsets with breathtaking mountain views. The luxurious primary bathroom features dual sinks, a separate commode room, and a large shower stall with floor-to-ceiling tile. Just outside the primary bedroom is a second-floor loft area providing additional living or recreational space. Three more generous bedrooms are served by two more well-appointed bathrooms and the upper level is complete with laundry facilities for your convenience. The lower level has tons of potential for a variety of uses and could be easily finished to your specifications. Imagine the possibilities with so much additional finished space! With so much to love inside and out, this home backs to stunning views with plenty of yard space that create the atmosphere for all of life’s finer moments.
Location
State MD
County Frederick
Zoning R
Rooms
Basement Unfinished
Interior
Hot Water Natural Gas
Heating Central
Cooling Central A/C
Heat Source Natural Gas
Exterior
Parking Features Garage - Front Entry
Garage Spaces 2.0
Water Access N
Accessibility None
Attached Garage 2
Total Parking Spaces 2
Garage Y
Building
Story 3
Foundation Other
Sewer Public Sewer
Water Public
Architectural Style Colonial
Level or Stories 3
Additional Building Above Grade, Below Grade
New Construction N
Schools
School District Frederick County Public Schools
Others
Senior Community No
Tax ID 1102600554
Ownership Fee Simple
SqFt Source Assessor
Special Listing Condition Standard
Read Less
Want to know what your home might be worth? Contact us for a FREE valuation!

Our team is ready to help you sell your home for the highest possible price ASAP

Bought with Carolyn A Young • RE/MAX 1st Realty

GET MORE INFORMATION





