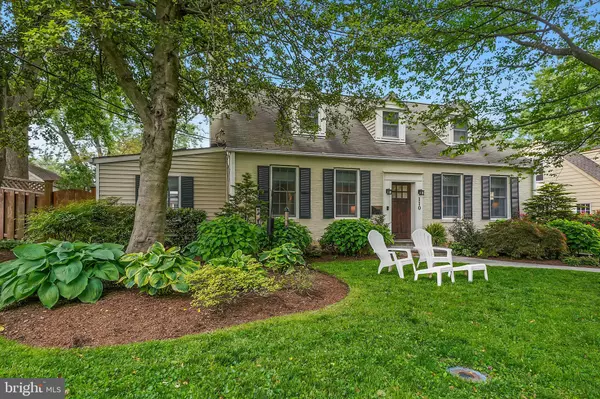$1,200,000
$1,250,000
4.0%For more information regarding the value of a property, please contact us for a free consultation.
110 LUCAS LN Bethesda, MD 20814
3 Beds
3 Baths
2,523 SqFt
Key Details
Sold Price $1,200,000
Property Type Single Family Home
Sub Type Detached
Listing Status Sold
Purchase Type For Sale
Square Footage 2,523 sqft
Price per Sqft $475
Subdivision Glenbrook Knolls
MLS Listing ID MDMC2095136
Sold Date 07/21/23
Style Cape Cod
Bedrooms 3
Full Baths 3
HOA Y/N N
Abv Grd Liv Area 1,723
Originating Board BRIGHT
Year Built 1934
Annual Tax Amount $9,860
Tax Year 2022
Lot Size 5,206 Sqft
Acres 0.12
Property Description
Revel in your very private world in the heart of Bethesda! Located less than one mile from city center and two Metro stations. Two blocks to Bethesda Trolley Trail and NIH green space. Both front and back yards have been professionally hardscaped and landscaped by First Impressions Hardscapes, Johnson's Landscaping and Lanier Landscapes. But don't worry! Buried irrigation systems in both front and back make maintenance easy. So much light comes into the house from beautiful windows and skylights. Rich, hardwood floors in the Living Room, Dining Room, Breakfast Room, Primary Bedroom, Kitchen and Kitchen Annex continue upstairs to the second floor landing (a sweet space for a reading nook with built-in shelving and storage), and both upstairs bedrooms. There is a beautiful coffered ceiling in the Living Room and a traditional wood-burning fireplace that adds even more comfort and beauty. The formal Dining Room windows, skylights, and sliding glass door to the rear garden make the room bright and welcoming. There is a Breakfast Room off the Kitchen and a Kitchen Annex (renovated 2017, CASE Design/Remodeling) for extra food preparation space, including a breakfast bar and storage with skylights and surround windows looking at the beautiful backyard. The first floor Primary Bedroom, with five windows on three sides, has entry to the Primary Bathroom (which also has a door from the hall) with its ceramic tile shower and floor, granite-topped vanity/sink cabinet and bright window. The tinted and polished concrete floor throughout most of the spacious lower level mimics the loveliest stone with a rich, rustic elegance. The lower level (full renovation 2013, CASE Design/Remodeling) contains a large Family Room with built-in wet bar (granite counter) which includes both under-counter refrigerator and wine refrigerator, a separate full-wall built-in shelving and desk (granite counter) unit and the third full Bath with generously-sized ceramic tile shower, slate tile floors, and a vanity-sink cabinet with granite top. Additionally, you will find a beautifully-appointed laundry room with granite-topped storage cabinets (also with a sink), exit to the rear yard, and a large storage-utility room. The privacy-fenced (2013) rear yard is beautifully hardscaped and landscaped, with a patio, a sitting wall, and a pondless waterfall. The detached one-car Garage has a wall-mounted garage door opener (no remote and touchpad may not be working). Custom Closet America desks in Bedroom #2/Office will convey or will be removed, buyers' preference. All custom decorator-chosen window treatments convey. All shelving now located on the property conveys. Heating throughout is natural gas hot water (radiator), except electric baseboard in dining room.
Location
State MD
County Montgomery
Zoning R60
Rooms
Other Rooms Living Room, Dining Room, Bedroom 2, Bedroom 3, Kitchen, Family Room, Breakfast Room, Laundry, Storage Room, Bathroom 1, Bathroom 2, Bathroom 3
Basement Fully Finished, Heated, Rear Entrance, Walkout Stairs, Windows
Main Level Bedrooms 1
Interior
Interior Features Built-Ins, Breakfast Area, Crown Moldings, Entry Level Bedroom, Skylight(s), Stall Shower, Tub Shower, Upgraded Countertops, Wet/Dry Bar, Window Treatments, Wine Storage, Formal/Separate Dining Room, Kitchen - Island
Hot Water Natural Gas
Heating Radiator, Hot Water
Cooling Central A/C
Flooring Ceramic Tile, Concrete, Hardwood
Fireplaces Number 1
Fireplaces Type Wood
Equipment Built-In Microwave, Dishwasher, Disposal, Dryer, Dryer - Front Loading, Dryer - Electric, Extra Refrigerator/Freezer, Oven - Self Cleaning, Oven/Range - Gas, Range Hood, Refrigerator, Stainless Steel Appliances, Stove, Washer - Front Loading, Water Heater
Furnishings No
Fireplace Y
Appliance Built-In Microwave, Dishwasher, Disposal, Dryer, Dryer - Front Loading, Dryer - Electric, Extra Refrigerator/Freezer, Oven - Self Cleaning, Oven/Range - Gas, Range Hood, Refrigerator, Stainless Steel Appliances, Stove, Washer - Front Loading, Water Heater
Heat Source Natural Gas
Laundry Basement
Exterior
Parking Features Garage - Front Entry, Garage Door Opener
Garage Spaces 4.0
Water Access N
Roof Type Unknown
Accessibility None
Total Parking Spaces 4
Garage Y
Building
Story 2
Foundation Permanent
Sewer Public Sewer
Water Public
Architectural Style Cape Cod
Level or Stories 2
Additional Building Above Grade, Below Grade
New Construction N
Schools
Elementary Schools Bethesda
Middle Schools Westland
High Schools Bethesda-Chevy Chase
School District Montgomery County Public Schools
Others
Pets Allowed Y
Senior Community No
Tax ID 160700498314
Ownership Fee Simple
SqFt Source Assessor
Security Features Security System
Acceptable Financing Cash, Conventional
Horse Property N
Listing Terms Cash, Conventional
Financing Cash,Conventional
Special Listing Condition Standard
Pets Allowed No Pet Restrictions
Read Less
Want to know what your home might be worth? Contact us for a FREE valuation!

Our team is ready to help you sell your home for the highest possible price ASAP

Bought with Nurit Coombe • The Agency DC

GET MORE INFORMATION





