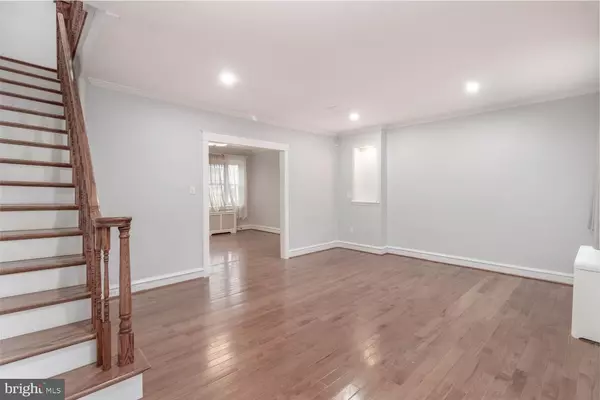$260,000
$260,000
For more information regarding the value of a property, please contact us for a free consultation.
1713 68TH AVE Philadelphia, PA 19126
3 Beds
3 Baths
1,420 SqFt
Key Details
Sold Price $260,000
Property Type Townhouse
Sub Type Interior Row/Townhouse
Listing Status Sold
Purchase Type For Sale
Square Footage 1,420 sqft
Price per Sqft $183
Subdivision West Oak Lane
MLS Listing ID PAPH2246754
Sold Date 07/26/23
Style Straight Thru
Bedrooms 3
Full Baths 2
Half Baths 1
HOA Y/N N
Abv Grd Liv Area 1,420
Originating Board BRIGHT
Year Built 1965
Annual Tax Amount $2,385
Tax Year 2023
Lot Size 1,800 Sqft
Acres 0.04
Lot Dimensions 20.00 x 90.00
Property Description
First TIme Buyers Programs that can help you financially with your first real estate purchase. Inquire with your agent. You would be surprised to see that you may be able to buy a home instead of renting.
Beautifully Rehabbed Property that is one of the nicest in the area. Brand New Kitchen with New Stove and New Dishwasher; Brand New Hall Bathroom; Brand New Main Bedroom Bathroom with Jacuzzi Tub; Brand New Powder Room; Brand New Hardwood Flooring; Brand New Carpets in Bedrooms. Close to schools, shopping and public transportation. Hurry to set an appointment. You won't be disappointed.
Location
State PA
County Philadelphia
Area 19126 (19126)
Zoning RSA5
Rooms
Basement Improved, Outside Entrance, Partially Finished
Interior
Interior Features Carpet, Ceiling Fan(s), Kitchen - Eat-In, Kitchen - Table Space, Recessed Lighting, Skylight(s), Tub Shower, WhirlPool/HotTub, Wood Floors
Hot Water Natural Gas
Heating Hot Water, Radiator
Cooling None
Flooring Hardwood, Carpet
Equipment Built-In Range, Dishwasher
Fireplace N
Appliance Built-In Range, Dishwasher
Heat Source Natural Gas
Exterior
Parking Features Basement Garage
Garage Spaces 1.0
Water Access N
Roof Type Flat,Shingle
Accessibility None
Attached Garage 1
Total Parking Spaces 1
Garage Y
Building
Story 2
Foundation Concrete Perimeter
Sewer Public Sewer
Water Public
Architectural Style Straight Thru
Level or Stories 2
Additional Building Above Grade, Below Grade
New Construction N
Schools
School District The School District Of Philadelphia
Others
Senior Community No
Tax ID 101258400
Ownership Fee Simple
SqFt Source Estimated
Acceptable Financing Cash, Conventional, FHA, VA
Listing Terms Cash, Conventional, FHA, VA
Financing Cash,Conventional,FHA,VA
Special Listing Condition Standard
Read Less
Want to know what your home might be worth? Contact us for a FREE valuation!

Our team is ready to help you sell your home for the highest possible price ASAP

Bought with Tanya Crew • Long & Foster Real Estate, Inc.

GET MORE INFORMATION





