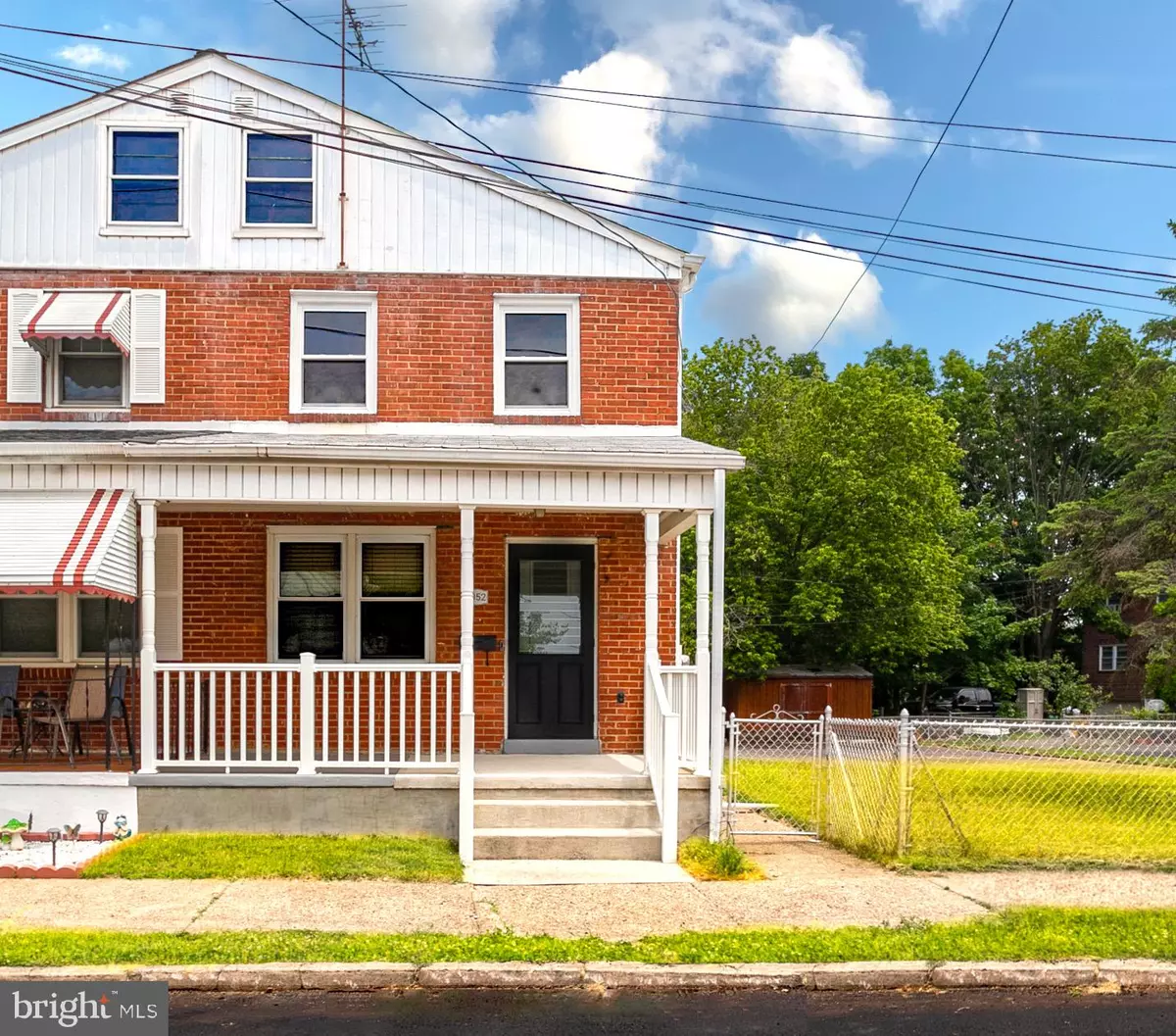$255,000
$249,900
2.0%For more information regarding the value of a property, please contact us for a free consultation.
1052 LYNDALE AVE Trenton, NJ 08629
3 Beds
1 Bath
1,306 SqFt
Key Details
Sold Price $255,000
Property Type Single Family Home
Sub Type Twin/Semi-Detached
Listing Status Sold
Purchase Type For Sale
Square Footage 1,306 sqft
Price per Sqft $195
Subdivision Villa Park
MLS Listing ID NJME2031540
Sold Date 07/20/23
Style Other
Bedrooms 3
Full Baths 1
HOA Y/N N
Abv Grd Liv Area 1,306
Originating Board BRIGHT
Year Built 1953
Annual Tax Amount $2,936
Tax Year 2022
Lot Dimensions 89.00 x 0.00
Property Description
Welcome to this charming, renovated 3-bedroom, 1-bath Villa Park area home. Situated on a triple lot, this property offers a variety of desirable features.
As you step inside, you'll notice the timeless elegance of the oak hardwood floors throughout the main living areas. The bright and airy atmosphere is enhanced by the abundance of natural light streaming in through the windows. New carpets have been laid in the bedrooms, providing a cozy and comfortable feel.
The heart of this home is the custom kitchen, meticulously designed for both functionality and style. The soft-close, shaker cabinets offer ample storage space, keeping your kitchen organized and clutter-free. The granite counter, complemented by subway tiles, adds a touch of sophistication to the space. Stainless steel appliances complete the room, ensuring your cooking experience is both efficient and enjoyable. The unfinished walk-up attic presents an excellent opportunity for expansion, allowing you to personalize the home even further to meet your needs. Additionally, the full unfinished basement provides an abundance of storage space, accommodating all your belongings with ease. Comfort is guaranteed with the split zones A/C system, allowing you to control the temperature in different areas of the house independently. Whether you're hosting a gathering or seeking a quiet retreat, this feature ensures everyone's optimal comfort. Outside, the fenced-in incredible yard space offers endless possibilities. With the double lots, you have ample room for off-street parking, making it convenient for multiple vehicles. Furthermore, the potential to subdivide the lot presents an exciting opportunity to build another home or a garage, adding further value to the property. This home provides easy access to amenities, schools, parks, and more. Don't miss out on the chance to own this renovated gem with its generous living spaces and fantastic potential. Schedule a viewing today and imagine the possibilities this property holds for you and your family!
Location
State NJ
County Mercer
Area Trenton City (21111)
Zoning RES
Rooms
Basement Unfinished, Full
Main Level Bedrooms 3
Interior
Hot Water Natural Gas
Heating Hot Water, Forced Air
Cooling Ductless/Mini-Split, Zoned
Flooring Hardwood, Carpet
Heat Source Natural Gas
Exterior
Water Access N
Roof Type Asphalt
Accessibility None
Garage N
Building
Story 2
Foundation Block
Sewer Public Sewer
Water Public
Architectural Style Other
Level or Stories 2
Additional Building Above Grade, Below Grade
New Construction N
Schools
School District Trenton Public Schools
Others
Senior Community No
Tax ID 11-31203-00004
Ownership Fee Simple
SqFt Source Assessor
Acceptable Financing Cash, Conventional, FHA, VA
Listing Terms Cash, Conventional, FHA, VA
Financing Cash,Conventional,FHA,VA
Special Listing Condition Standard
Read Less
Want to know what your home might be worth? Contact us for a FREE valuation!

Our team is ready to help you sell your home for the highest possible price ASAP

Bought with Rosa Marlene Flesch • Smires & Associates

GET MORE INFORMATION





